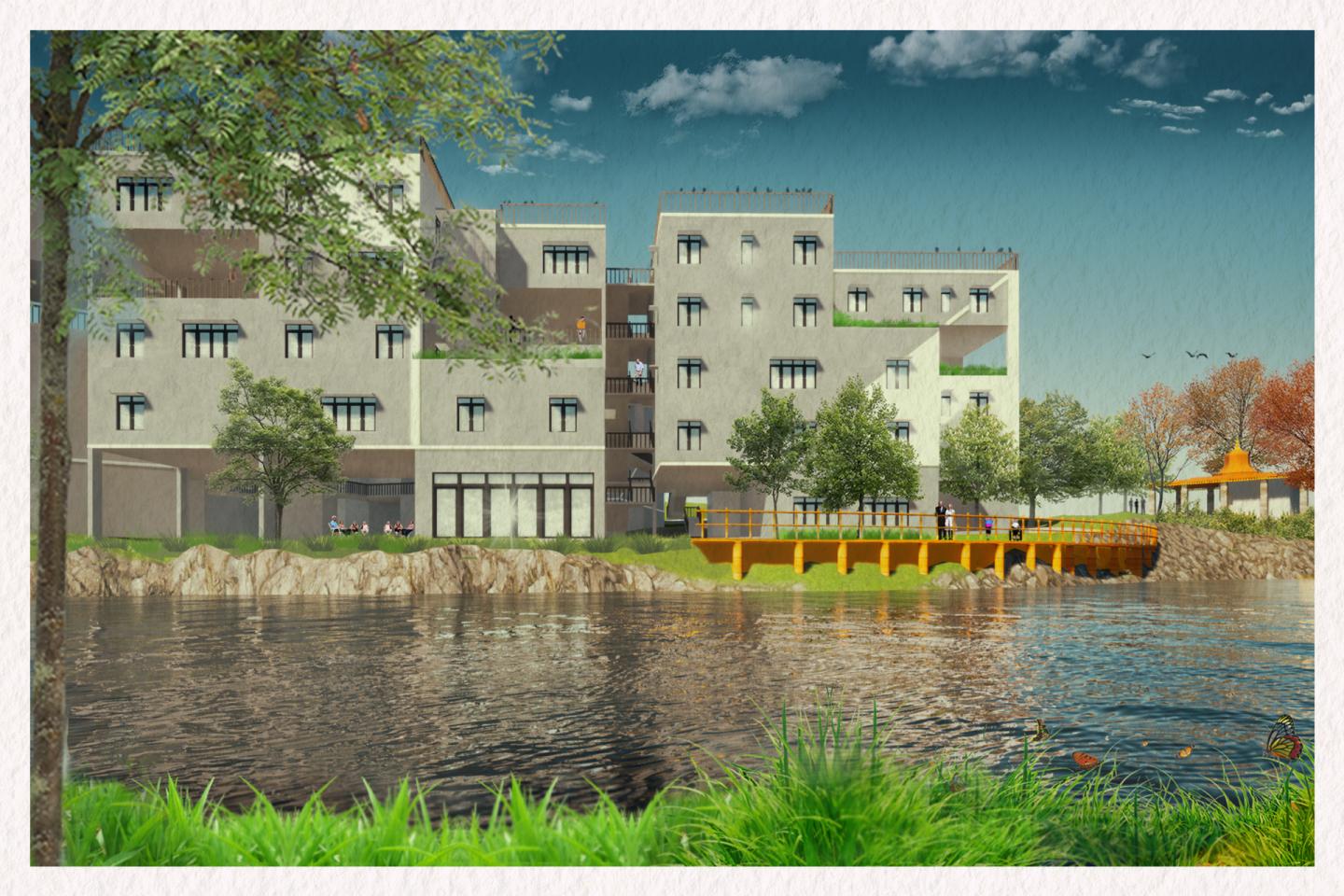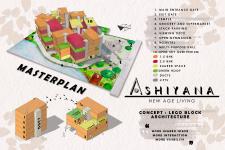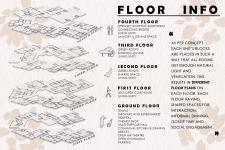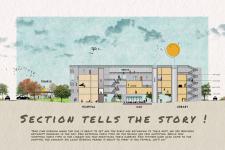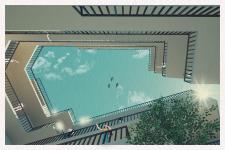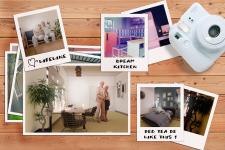An aided living apartment designed for the age group 50 years and above, where they can enjoy last few years of work and days after retirement. A place where they find like aged friends and families which give them friendly environment to live and cherish. This campus is designed by understanding the age groups, family structure and the problems, to provide with all resources and amenities for the well being and quality life; from health, hospitality to recreational.
SITE INFORMATION
The site is present 22 kilometre from the city center in Bangalore, India. An Ideal place for living a quiet life, with few amenities like healthcare center, bus stop in 5 kilometer radius.
Site having a total area of 4669 sqm and contour on site varies from 904 m to 911 m having seven meter difference. Here there is a restriction of covering 60% of the ground and a site setback of 5 m for a maximum of 12 – 15 meters high apartment building.
Site Zoning:
Public access spaces are placed near the entry and exit, i.e. temple, supermarket and health center. The site having a existing temple near the road which is retained and can be visited by all, therefore people from the nearby village can visit.
Semi-public activities placed in the ground floor near the lake front
Private space and amenities for the residents placed inside the site on different floors
Site Road and Circulation:
There are two separate entries for entry and exit of vehicles. All private vehicles can access only till the parking which is planed near the exit gate. Facility of battery cars are provided for the residents for movement inside the campus. A setback of 5m is utilized as jogging track (this track can be used by fire fighting vehicles and ambulance in case of emergencies)
Underground stack parking: For 40 Cars
Concept: Lego Block Architecture
Each unit is cuboidal in shape and are placed in such a way that all rooms get enough natural light and natural ventilation. Ducts are placed in the center and the units are placed around it where pipelines run and ventilation happens. These large ducts (3m x 3m) are major structural support to hold each unit.
Windows and Doors:
All windows are designed wide with sill level at 0.6m and lintel level at 2.1m, placed to achieve natural light (utilizing north light in few units) and doors all opening to circulation corridor.
Circulation and Corridors:
Vertical circulation is done using stairs and lifts. 4 Stairs having easy grip railings at 0.8m level and 3 lifts having enough space for stretchers to fit inside. And corridors designed 2.5m wide for easy accessibility of wheelchairs.
2019
0000
LIVING UNITS
1.5 BHK (120 sqm): 25 Units
Living room
Separate hobby space
Pantry and dining space
1 Bedroom with toilet attached
0.5 for family visiting or caretaker to stay
1 separate toilet
All floorings kept anti-skid flooring and toilets designed wheelchair and old age friendly
2.5 BHK (140 sqm): 15 Units
Living room
Separate hobby space
Pantry and dining space
2 Bedroom with toilets attached
0.5 for family visiting or caretaker to stay
1 separate toilet
All floorings kept anti-skid flooring and toilets designed wheelchair and old age friendly
Health Center: 288 sqm
Open to all (People from nearby village can visit for treatment and medicine)
Pharmacy for medicine (open to all)
Treatment and sample room
Physiotherapy room
OPD: 2 Rooms
General wards: 2 Beds
ICU Rooms: 2 Beds
Isolation ward: 1 Bed
1 Private ambulance
Supermarket: 81 sqm
Grocery and Bakery
CAMPUS AMENITIES:
Most of the activities are placed along the lake front so that people enjoy the scenic view and enjoy the cool breeze
Temple: Already existing in the site, can be visited by nearby area’s visitors
Meditation and Yoga space: Open space
Open Gymnasium: Open space with basic mechanical equipment
Multi-purpose Hall: 77 sqm
Teaching area: Residents teaching nearby village children for well-being of society
Campus meetings can be held here
Storage for campus office
Club House (Semi-open): 25 sqm
Shared Space: Provided on each floor, area varying ascending from 1st floor to 4th floor (Reason for varying areas is the ease of each floor resident’s participation).
Used for interaction space, informal dining lounge and any kind of social engagement.
Open Sky Rooftop Auditorium: 300 sqm (On 4th floor access by connecting bridge)
Projecting screen with seating space
Dining area
Relaxing lounge
Kitchen and Dining: 154 sqm
Kitchen
Communal Dining and outdoor dining
Library: 56 sqm with outdoor reading facilities as well.
Open Air Theatre (OAT): 150 seating space
Laundries: 30 sqm
With basic facilities and terrace used as drying space
Contestant : Bikash Jana
Instructor : Architect Padmini Rajaram
