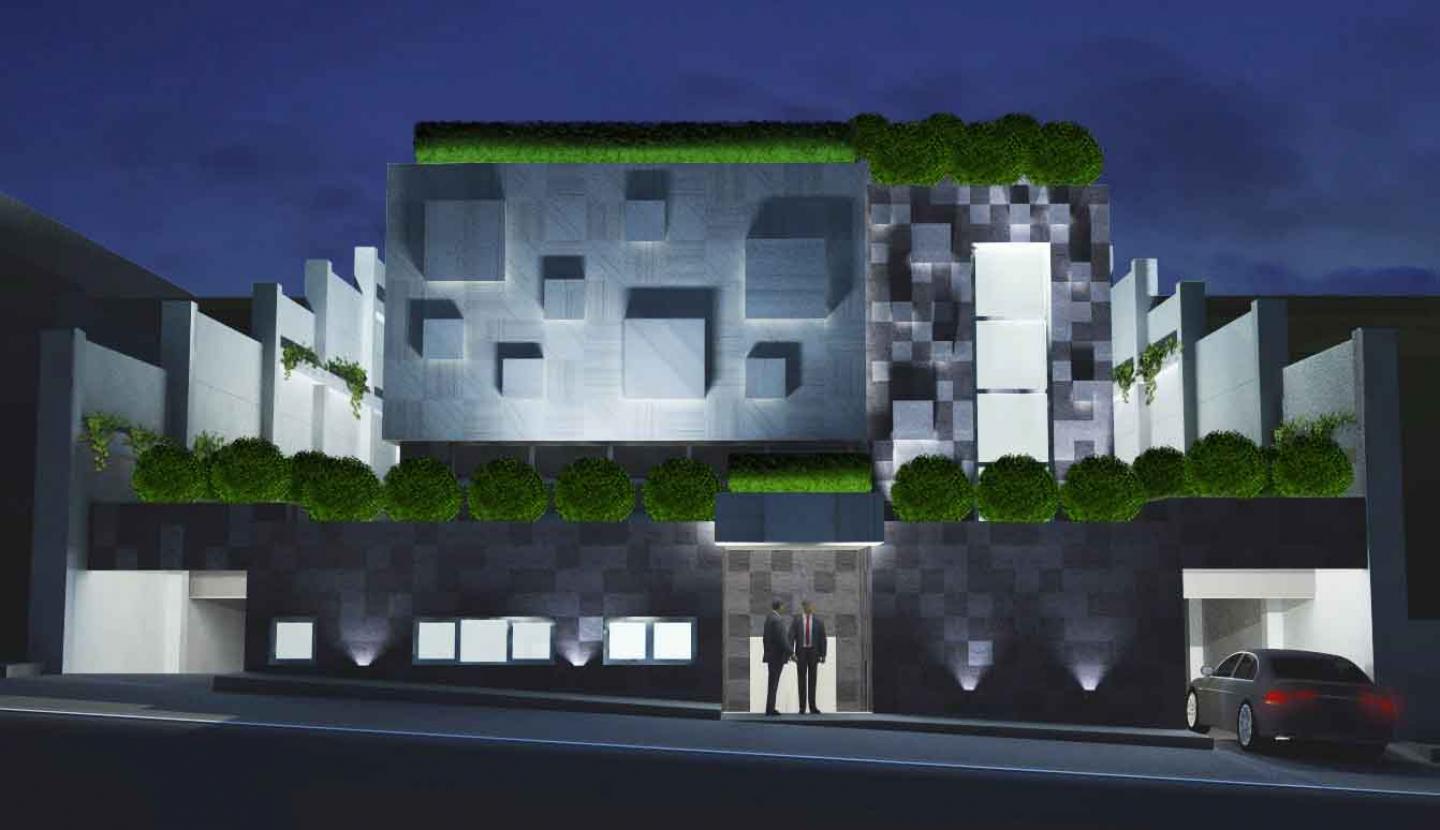The building was designed at a site that has 8m height difference and a very constraining building code. In the competition specification it was required that the contestants solve the building program with the most rational and economic structural system and fully compliant with the local building code. The solution was achieved by designing only one basement floor and locating the pedestrian and car entrances at the basement that becomes accessible from the road in front. The meeting and dining halls that are the major functions of the building were set apart from the vertical circulation and other secondary spaces in asymmetric axes on top of each other.
The building mass and the façade were designed in a way that reflects the asymmetry and of the plan scheme and highlights the meeting halls.
2007
2008






.jpg)


