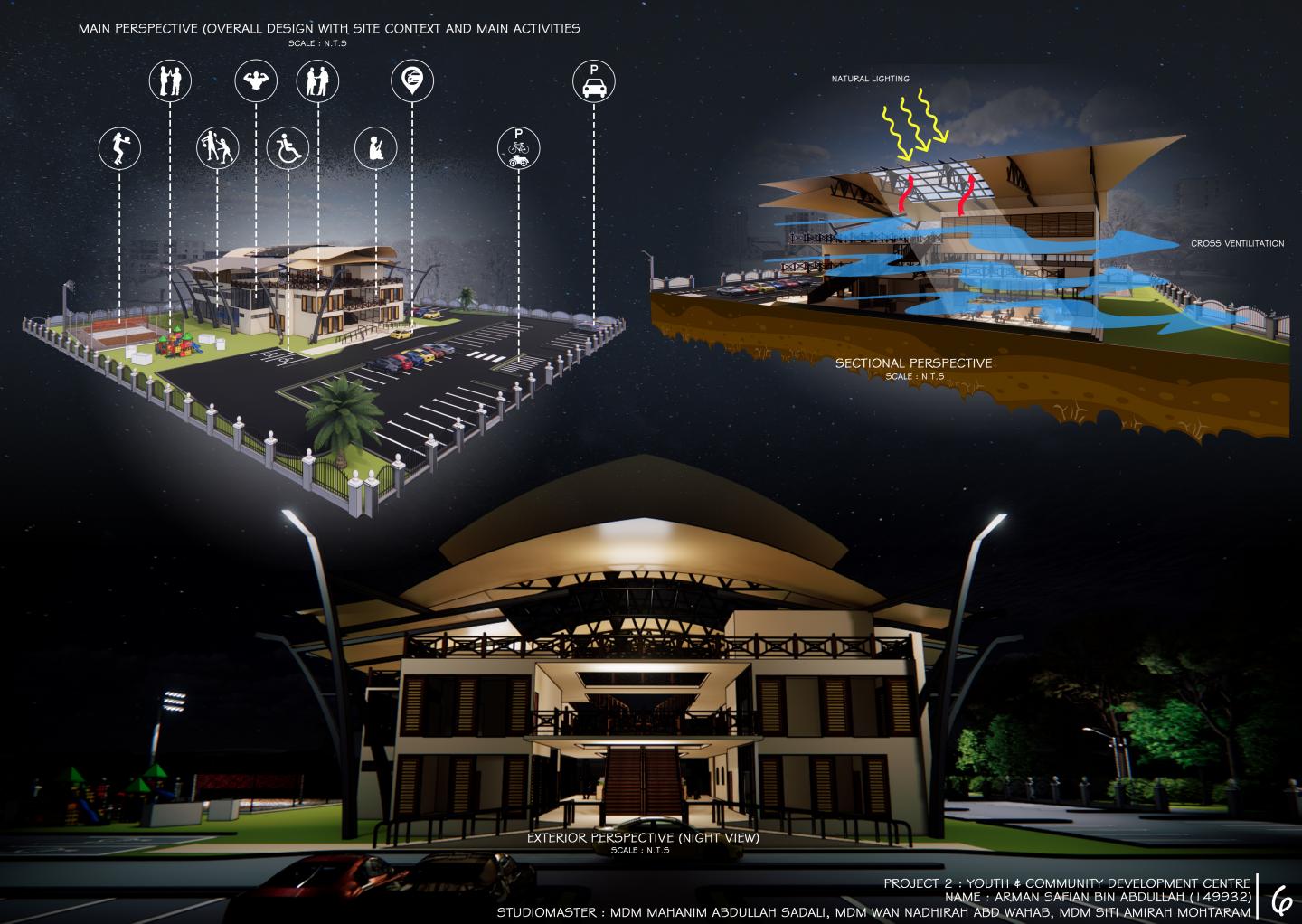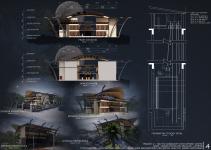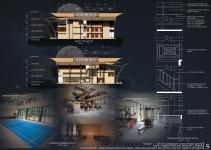Youths centres are facilities designed to provide a safe, informal and supervised environment for young people, they accomodate unstructed social interaction among different age groups and provide the space to offer more structed acivities. By giving youth the opportunity to take part in recreational and cultural activities or vocational counseling, these centers help them develop their physical, social, emotional and cognitive abilities and to experience achievement, enjoyment friendship and recognition. Youth in a country is the most viable and potential human resource not only in population structure but also in social structure.They should be given the appropriate space and opportunity to exercise their talents and knowledge for the movement of society in a positive progress and anurban public space that have every possible facility for the growth of the urban youth in every sector of life starting from art and creativity, sports and athletics, technology and entertainment to loving the Mother Nature. This paper will go through the extensive study of what the youth wants and demands from the present society and how they are growing up in the present world. The sole purpose of the paper is to establish the fact that every youth needs a space for themselves where they will be guided in the right path. Moreover, urban youths need it the most since they are the most vulnerable and susceptible to theworlds every treacherous events and ideas and hence need the place where they can do everything to accomplish their goals and success with a positive competitive mind. Therefore, the paper will analyze the youths mind and culture and propose the required program for the dedicated urban space that will help the youths to devote their time and energy at a positive sector. The design concept of the building is “rapport”. It bring a meaning of unity, oneness and indicates harmony among youth and community. It imparts coherence of the spirit and integrity in one space through activities done together.
2021
0000
The proposed design is consist of 3 usable floors with gross build-up area of 1300 m2.
Dr. Azhar Ghazali (Coordinator), Assoc. Prof. Dr. Mohd. Hafizal, Dr. Hazril Sherney Basher, and
Ar. Tang Wei Tee, Ms. Mahanim Abdullah Sadali, Ms. Siti Amirah, and Ms. Wan Nadhirah
Favorited 1 times







