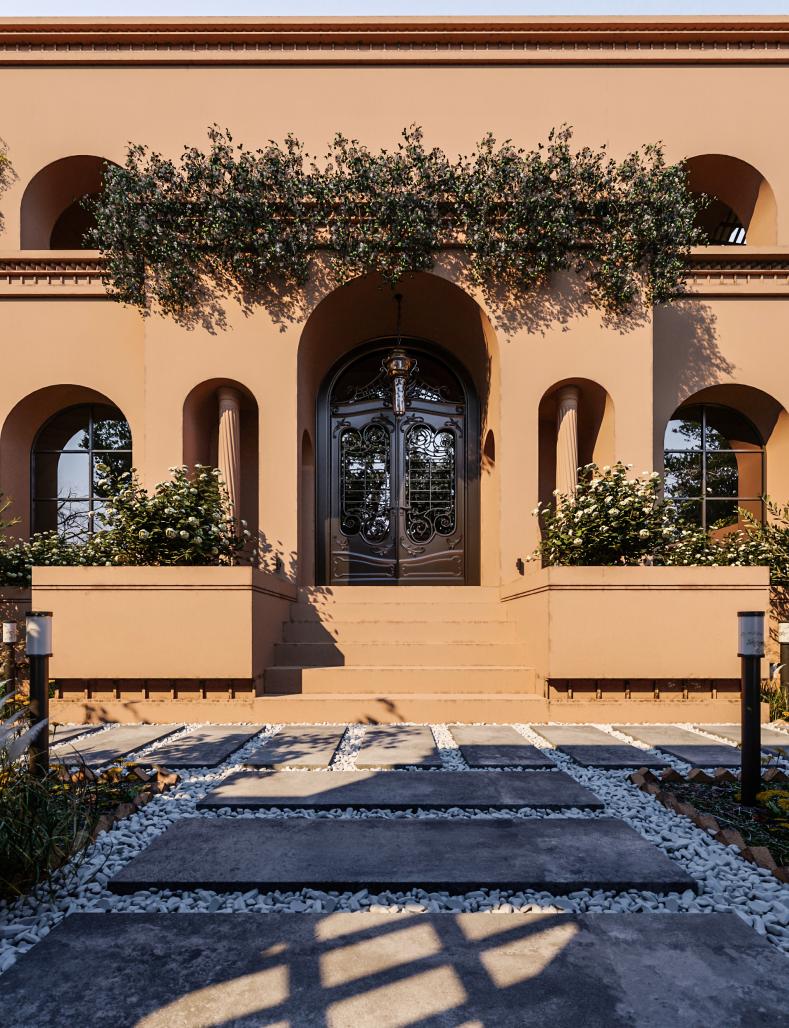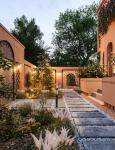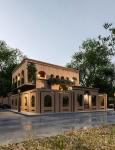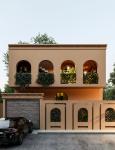Moroccan architecture refers to the architecture characteristic of Morocco throughout its history and up to modern times. The country's diverse geography and long history, marked by successive waves of settlers through both migration and military conquest, are all reflected in its architecture. This architectural heritage ranges from ancient Roman and Berber (Amazigh) sites to 20th-century colonial and modern architecture.
Traditional Moroccan houses were typically centered around a courtyard or patio, often surrounded by a gallery, from which other rooms and sections branched off.[120][103] Courtyard houses have historical antecedents in the houses and villas of the Greco-Roman Mediterranean world and even earlier in the ancient Middle East.[103] These houses were inward focused: even rich mansions are usually completely unadorned on the outside, with all decoration concentrated on the inside. There were few, if any, large windows on the outside. The entrance, which led to the courtyard, was typically a bent entrance that prevented outsiders in the street from seeing directly inside the house.
Employer wants such a different and unique design and she just underlined that she wants something that is not like other villas. so in this design I tried to present a different design of Moroccan-Style villa to the employer. This project is located in 200 square meters area. My effort was to observe the Moroccan architectural components such as: high ceilings, arched entrance, stairs without railing, Moroccan cravings and details. as you can see in the pictures I used thatch color which represents the Moroccan architectural.
2020
2020
-
Architect: Pooya Alavii
Modeling: Fatemeh Ghorbani
Rendering: Mohammad Jokar









