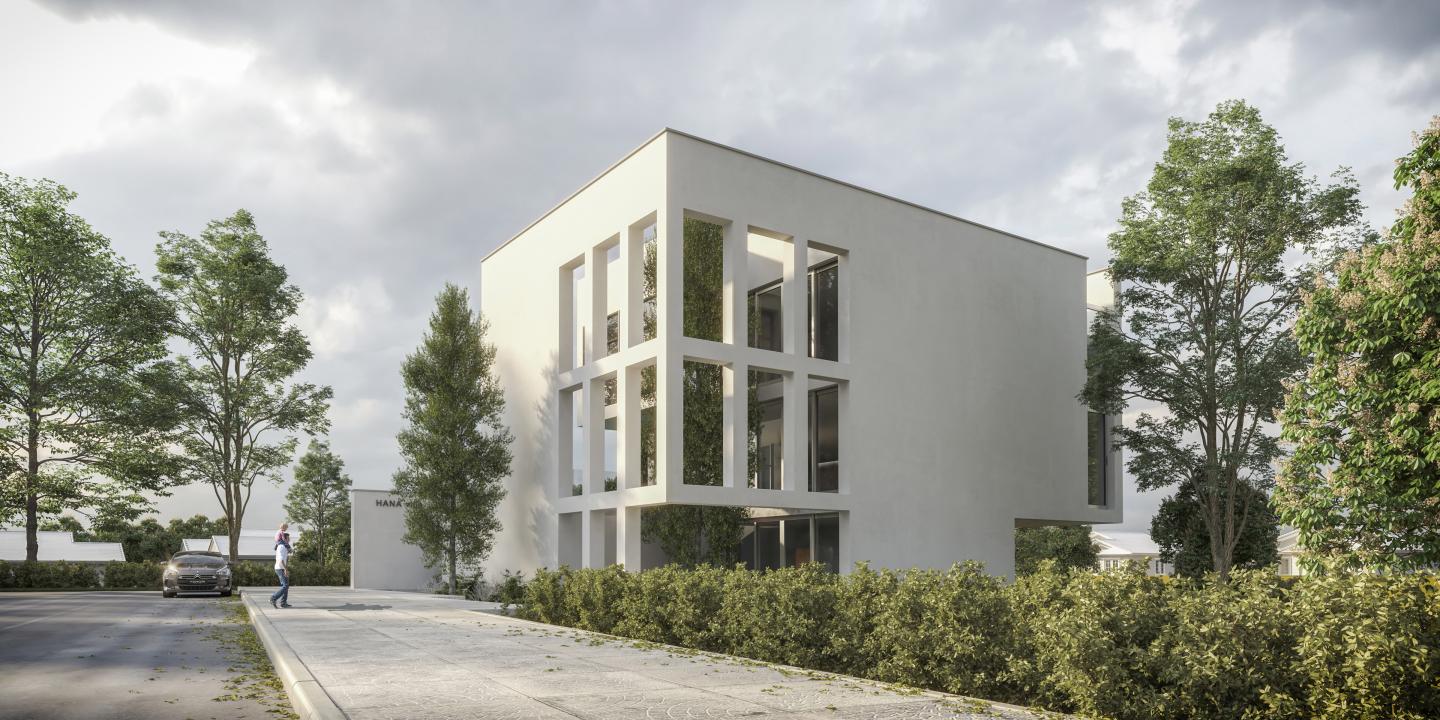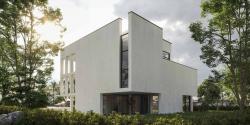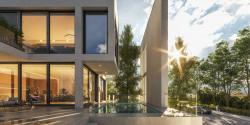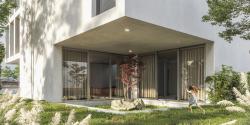Today, considering life in the form of urbanization and being away from nature, experiencing a dynamic and natural space can increase the quality of life more than anything. connection with nature and outdoor space is one of the important purposes of daily or weekly inhabitancy in countryside and away from urban space, which is needed more than anything for every person. Being in an open and semi-open space provides different experience in contrast to urban life and apartment lifestyle, which is one of the most important achievements of residential houses in a natural environment. Hana villa is located in Royan city, one of the northern provinces of Iran.
It was designed according to the location of the project, which had the views to the paddy fields, forest and sea, by maintaining privacy and creating a path from the street to the roof of the villa and a sense of curiosity, residents are able to experience different views. Creating continuous yards due to the limited area of the site with the approach of expanding the yards on the different levels, the ability to separate the units into three separate floors and create a proper connection between the yards was possible through the external stairs in the main part of the project.
The form and function of the project was formed in praise of the empty space. A cypress tree was placed in the project for inviting, intimacy and increasing the visual quality. The diagram of the placement of the spaces next to each other was arranged according to the private, semi-private and public areas. Hannah Villa is a space experience in the intermediate state of closed and open space, which can bring freedom and comfort to residents for a moment on its scale.
2021
0000
The structure is made of "Concrete".
The facade is made of "Cement".
The glasses are "Curtain wall".
The ventilation system is "Fan coil".
Ahmad Saffar, Marzieh Estedadi, Navid Shokravi, Bahar Mesbah, Sepideh Ordoobadi











