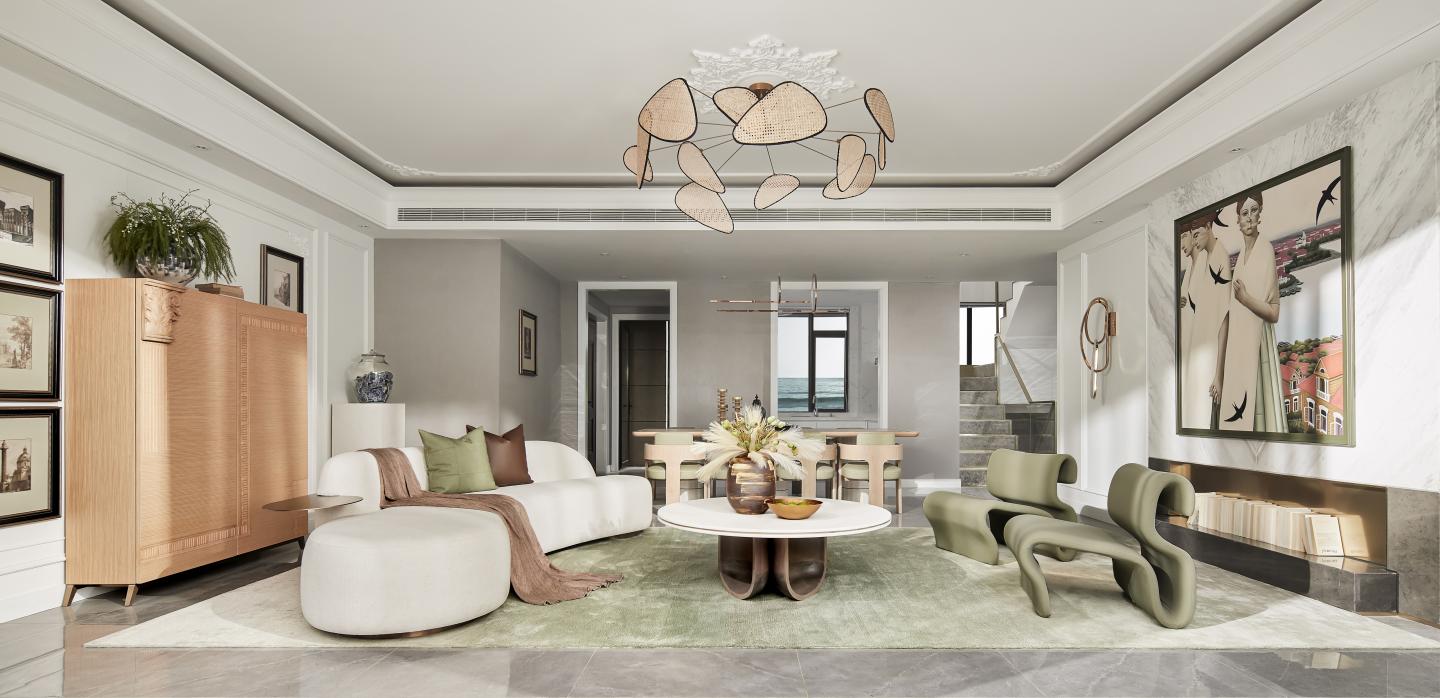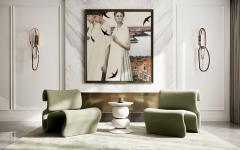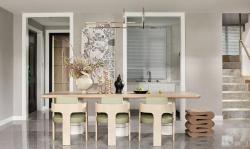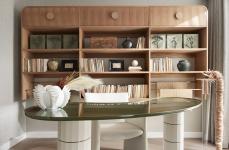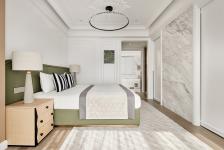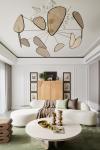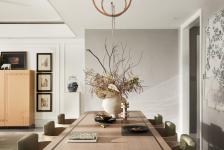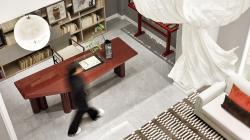This project is located in the “world’s capital of ceramics” Dehua county, Quanzhou city. In view of the owner's love for both Chinese traditional and western cultures, the designer links the livable Dehua and Paris, the capital of modern French life, under the concept of cultural exchange and integration, thus blending the essential elements of Eastern and Western aesthetics to create a unique and personalized modern living space.
Based on the modern resort style, Oriental charm and French romance are mixed in the space. From the beginning of the space, East and West elements blend throughout the magnificent and complicated Corinthian column capitals on the upper left of the solid wood cabinets in the living room, as well as the cornice of traditional Chinese palaces on the skew-symmetric on the lower right. The design team has made an in-depth study of the local culture, and adopted its characteristic ceramic craft and tea culture in an artistic way. The blue and white porcelain fragments are sealed in glass jars, with the natural floral art underlining the purity of white ceramics, which infuses some kind of “spiritual aura”.
The elder's room on the first floor is in simple yet elegant style, with a sense of exquisite taste from the rattan bedhead complemented with bits of light colored floral art and a fancy interest sparked by the LV suitcase with the space. The plain wood floor and abundant indoor light make it very suitable for elders’ living. The master bedroom shows quite a casual and free manner, with French elegance represented by the reliefs on the pure white wall and lines seemingly tough but with revolving beauty. The children’s bedroom is designed with space travel elements, full of childlike fun from the wall painting and the small decorative items.
The small living room on the first floor underground is dotted with cinnamon colors in a gray style, and decorated with revolving curves of furniture, which reveals feminine qualities. The designer takes into account the need for positive communication in modern family life, and creates a Parent-child interaction area full of children’s favorite airplane elements. The second floor underground is designed with vertical pulling, resulting in a sense of longitudinal extension. Considering the particularity of the spatial structure, a large volume and light paper chandelier is selected. The red wine cabinet breaks the stillness of space and delivers an unusual style in the area. Appropriate ceramics are used as ornament to show a complementary and harmonious atmosphere among the western classical illustrations, goblets, wine barrels and other western style items.
A sense of nature is integrated into modern exquisite life in the outdoor recreational area. The simple and primitive beauty is created in the bamboo and moss which are combined with contemporary design techniques. Environment-friendly materials are used in many parts of the space, in order to minimize the impact of design on the environment.
2019
2020
The area of this project is 388 square meters.
Emma Zhang
Luis
