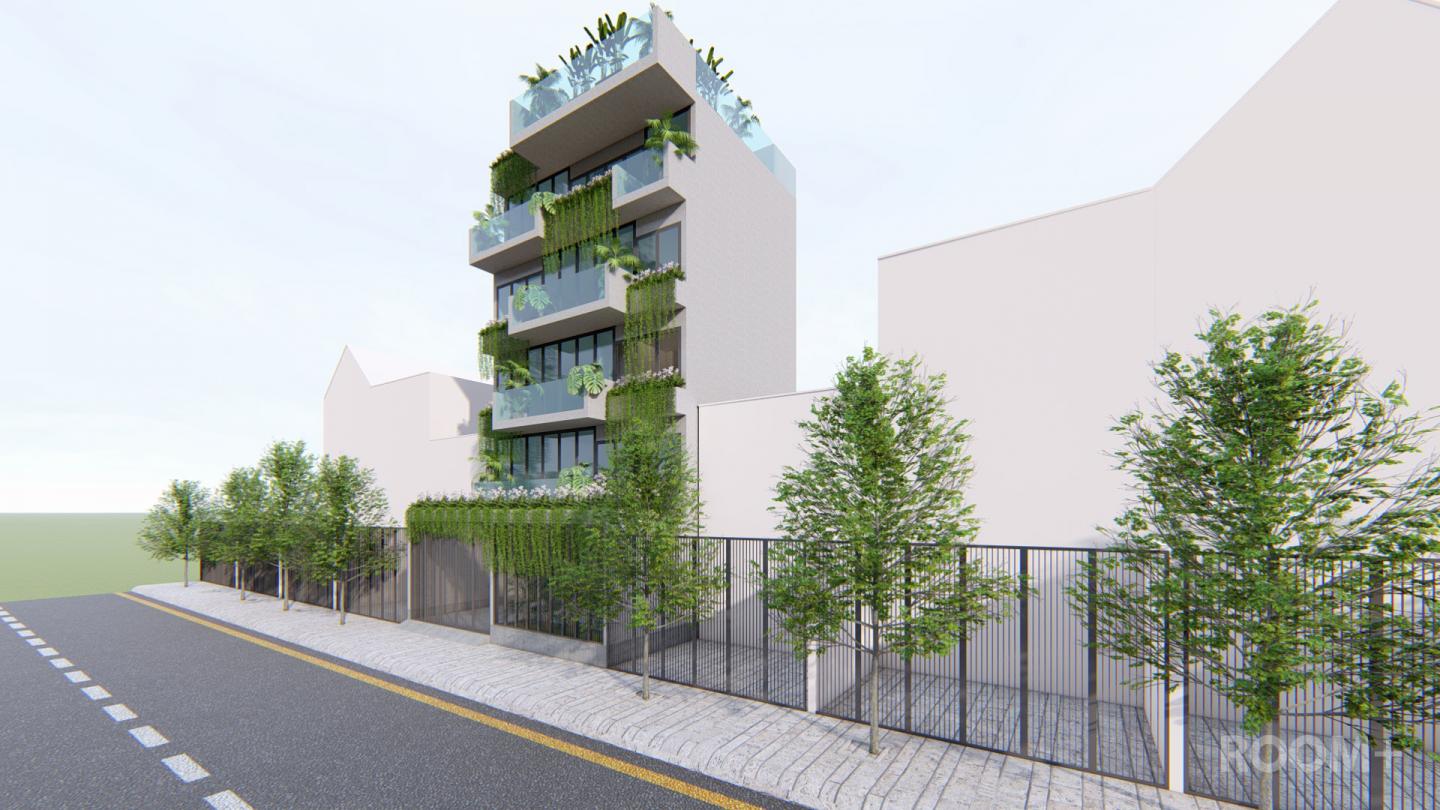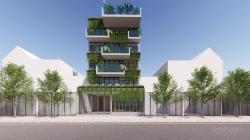It is a 6-level office building, which has the total floor area of 600 square meters with contemporary, flexible and nature-friendly design.
The flexible office spaces are positioned along with the 10m-wide street frontage while the circulation core and minor spaces are located at the rear. The top level is a recreational area with terraces, cafe and canteen. Finally, we designed a number of balconies in different sizes stacking above each other at different levels that creates a unique and impressive building facade. The balconies also work as useful landscape and break-out spaces dedicated for the occupants.
It is a 6-level office building, which has the total floor area of 600 square meters with contemporary, flexible and nature-friendly design.
The flexible office spaces are positioned along with the 10m-wide street frontage while the circulation core and minor spaces are located at the rear. The top level is a recreational area with terraces, cafe and canteen. Finally, we designed a number of balconies in different sizes stacking above each other at different levels that creates a unique and impressive building facade. The balconies also work as useful landscape and break-out spaces dedicated for the occupants.
It is a 6-level office building, which has the total floor area of 600 square meters with contemporary, flexible and nature-friendly design.
The flexible office spaces are positioned along with the 10m-wide street frontage while the circulation core and minor spaces are located at the rear. The top level is a recreational area with terraces, cafe and canteen. Finally, we designed a number of balconies in different sizes stacking above each other at different levels that creates a unique and impressive building facade. The balconies also work as useful landscape and break-out spaces dedicated for the occupants.
It is a 6-level office building, which has the total floor area of 600 square meters with contemporary, flexible and nature-friendly design.
The flexible office spaces are positioned along with the 10m-wide street frontage while the circulation core and minor spaces are located at the rear. The top level is a recreational area with terraces, cafe and canteen. Finally, we designed a number of balconies in different sizes stacking above each other at different levels that creates a unique and impressive building facade. The balconies also work as useful landscape and break-out spaces dedicated for the occupants.
2019
2019
Area: 600m2
Thao Nguyen



