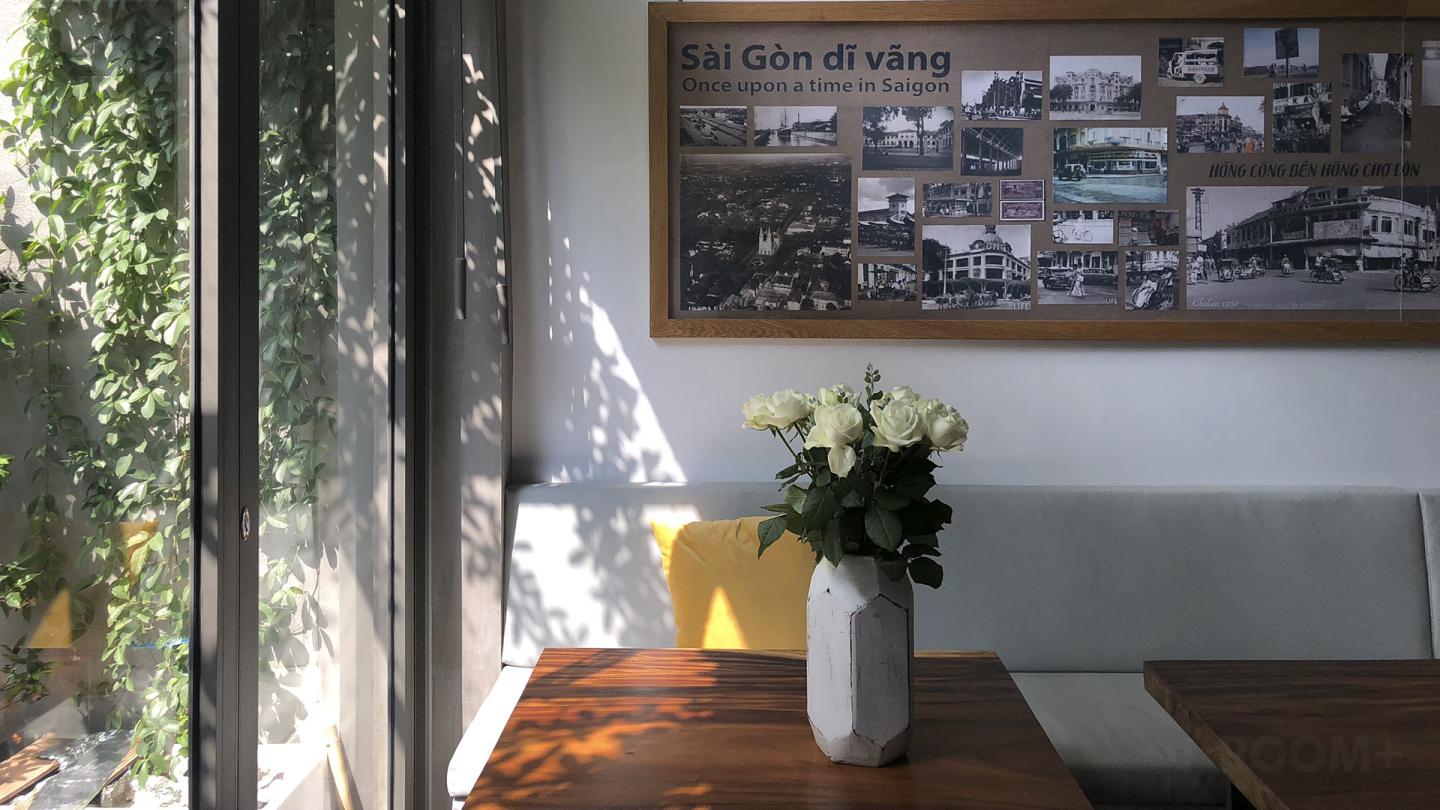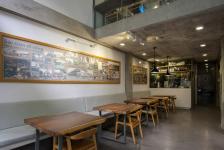Work'in Saigon Cafe and Co-working Space is located in a mixed-use building close to the heart of Ho Chi Minh City, Vietnam.
The project is consisted of 2 floors with the total floor area is nearly 200 square meter, the lower floor is the cafe space equipped with high quality, convenient tables and chairs, more private sittings and meeting rooms are positioned on the mezzanine.
The open-plan layout is seamlessly connected to the landscaped courtyard outside. Contemporary materials such as concrete, metal and glass are harmoniously combined with natural wooden furniture. Besides that, there are maps and photographs of old-time Saigon which
help to create a comfortable and welcoming place which is quite different from an ordinarily busy coffee shop or a tasteless office space, and at the same time delivers a perspective of Saigon’s sense of place.
Work'in Saigon Cafe and Co-working Space is located in a mixed-use building close to the heart of Ho Chi Minh City, Vietnam.
The project is consisted of 2 floors with the total floor area is nearly 200 square meter, the lower floor is the cafe space equipped with high quality, convenient tables and chairs, more private sittings and meeting rooms are positioned on the mezzanine.
The open-plan layout is seamlessly connected to the landscaped courtyard outside. Contemporary materials such as concrete, metal and glass are harmoniously combined with natural wooden furniture. Besides that, there are maps and photographs of old-time Saigon which
help to create a comfortable and welcoming place which is quite different from an ordinarily busy coffee shop or a tasteless office space, and at the same time delivers a perspective of Saigon’s sense of place.
2018
2018
Area: 180m2
Work'in Plus





