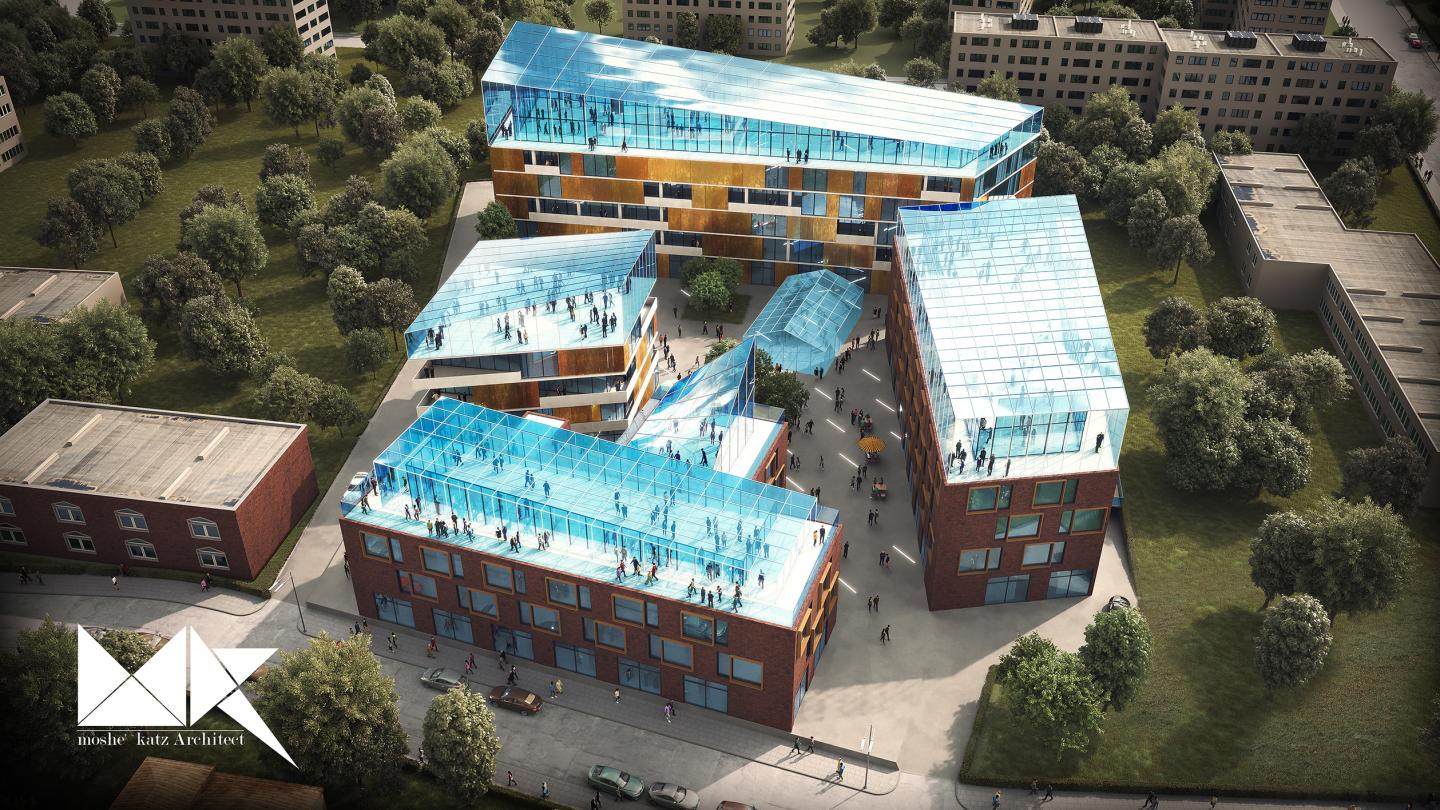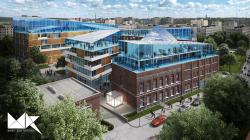Poland, Lodz. Our design and development for a mixed use complex in the center of the city. A nursing home/ student dorms/ boutique hotel and urban commercial area. Creating a vivid local urban square with public events and activities. 3 local matetials(glass/brass/bricks) turn into 3 facades , become one complex. This project in polland, lodz central area of the city is a combination of different inspirations from the local culture and history. the 3 main materials from which its made, the shapes of the triangular roofs of the country houses, and the openings of the windows which are the style elements of different local buildings. the project interprets those elements into an innovative concepts as a project that symbolizes the local dream or evolution for a creative monument. its a combination between a student housing, nursing home, hotel, apartments and offices with a ground level as an urban public life with bar, restauran, commercial and coffe shops. The street front building is designed to keep the existing building meant for restauration purposes. the glass roofs seen from far become a local sign, a local symbol recognized as an urban meeting point. this project, designed and planned by moshe katz architect recieved its permit and awaits the detailed planning phase. it was awarded and recognized as one of the innovative, creative architecture projects of lodz. this mixed use project will bring new energy to this part of the city, with young energy of the students. משה כץ אדריכל
2021
22000 sqm mixed use project
moshe katz architect
משב כץ אדריכל




