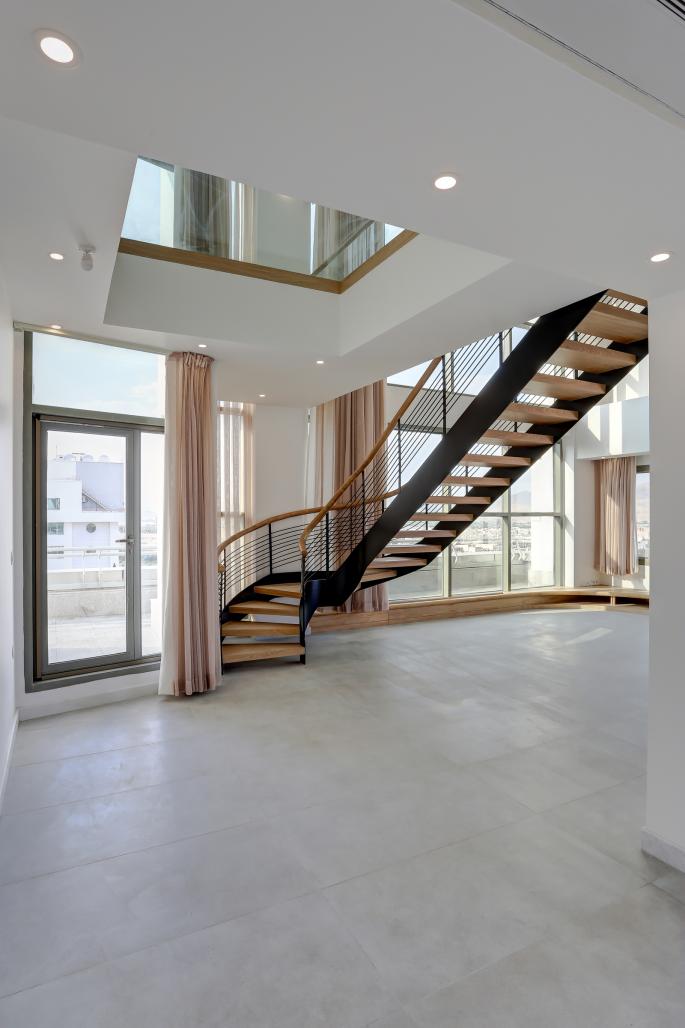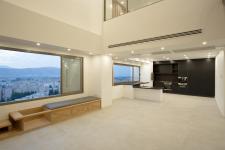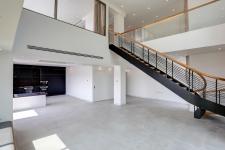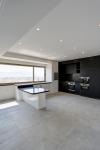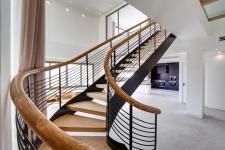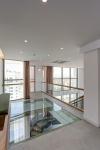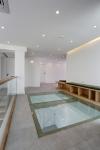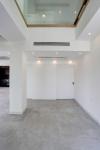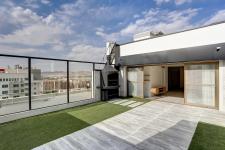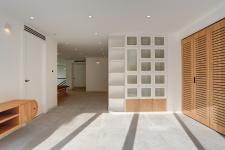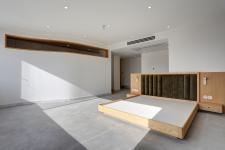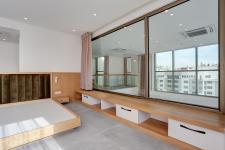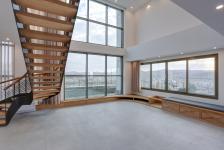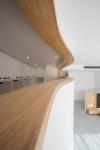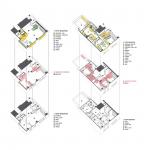Renovation (also called remodeling) is the process of improving a broken, damaged, or outdated structure. Renovations are typically either commercial or residential. Additionally, renovation can refer to making something new or bringing something back to life and can apply in social contexts. For example, a community can be renovated if it is strengthened and revived.
The renovation process can usually be broken down into several processes:
• Planning
• Engineering
• Structural repair
• Rebuilding
• Finishes
Technology has had a meaningful impact on the renovation process, increasing the significance and strength of the planning stage. The availability of free online design tools has improved visualization of the changes, at a fraction of the cost of hiring a professional interior designer. The decision regarding changes is also influenced by the purpose of renovation. In case of a so-called "fix-and-flip" (repair and resell) objective, an ROI (return on investment) can result from changes to fix a structural issue or design flow yield or to use light and color to make rooms appear more spacious.
Building renovation is a complex process and perhaps completely different from other conventional constructions, which includes many items such as the current situation, new needs, neighborhood conditions, type of access, possibility of change, economic conditions, and so on.
Many people renovate homes to create a new appearance for their home, or so another person can live in the residence. Builders often renovate homes because it is a stable source of income. Homeowners often renovate their homes to increase the re-sale value and to turn a profit when selling. As well as this, homeowners may want to make their home more energy efficient, green or sustainable, which may require some renovation project. Or simply, for aesthetic or comfort purposes, homeowners personal preferences and needs can change over time resulting in the undertaking of a renovation.
In this case, especially since the duplex unit on the 13th and 14th floors of a residential tower, the process posed even more difficulties. Except for facility wear. other challenges of the project included not adapting the existing situation to the needs of the owner, not using the maximum light and not paying attention to the proper vision of the unit.
In this regard, first with a correct location and in accordance with the needs of the owner, all the walls that caused the closure of the spaces were removed and only one bedroom was designed according to the requirements and the rest of the spaces with different layouts to various places. They were turned into different uses so that eventually the apartment unit could be turned into a fluid space with maximum light and the possibility of seeing around.
2017
2020
Area: 240 m²
Design and Construct: Shaar Office
Head Architect: Ahmad Ghodsimanesh
Design Associate: Maryam Nazemolboka, Samane Zare, Nazanin farah, Parisa Panahi, Mahdiyeh Hedayati, Ghazaal Nasiri
Constructive manager: Ahmad Ghodsimanesh
Construction team: Reza Fathi, Mohamadreza Ahmadi, Afshin Zare
Photographer: Amirali Ghaffari
