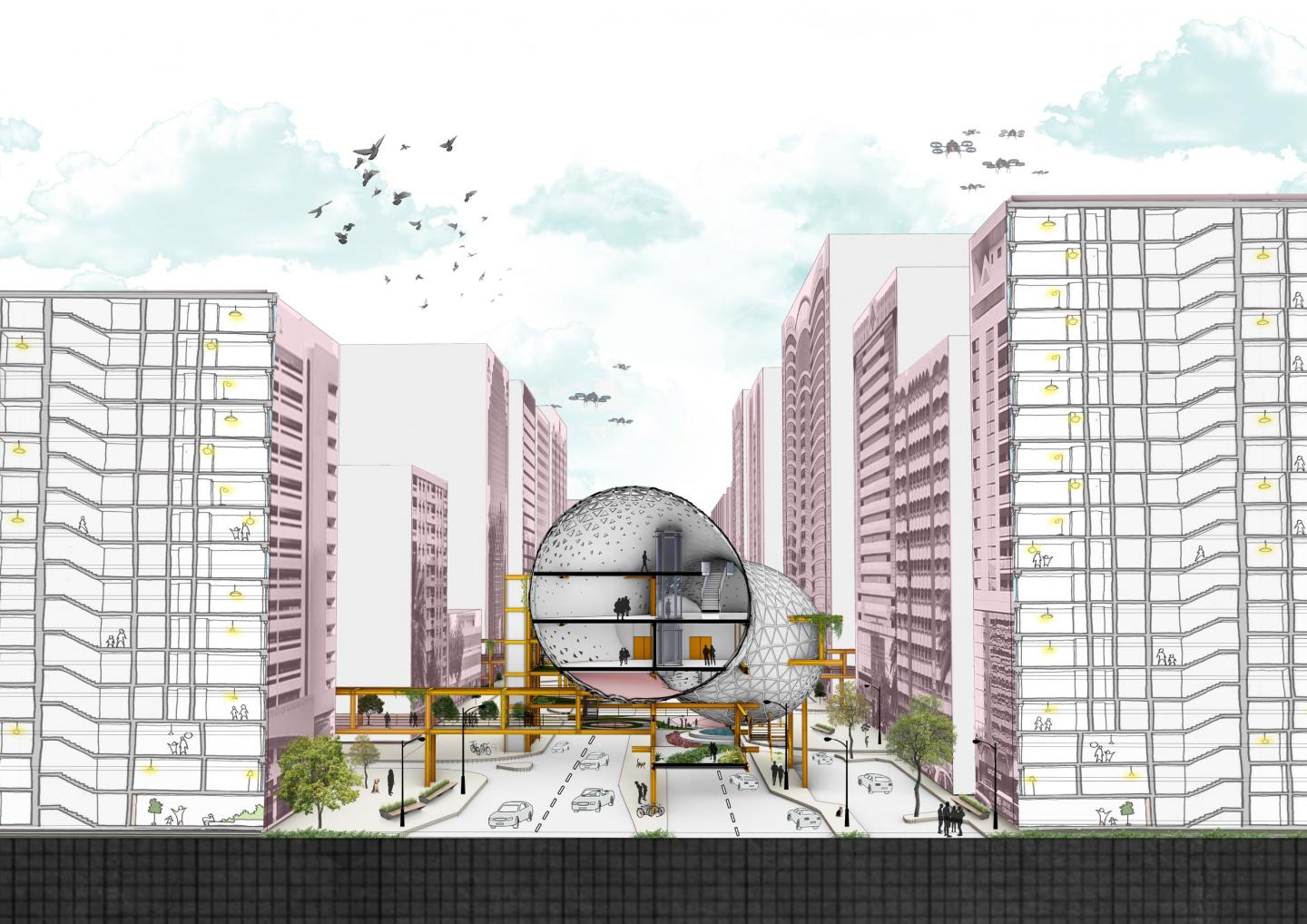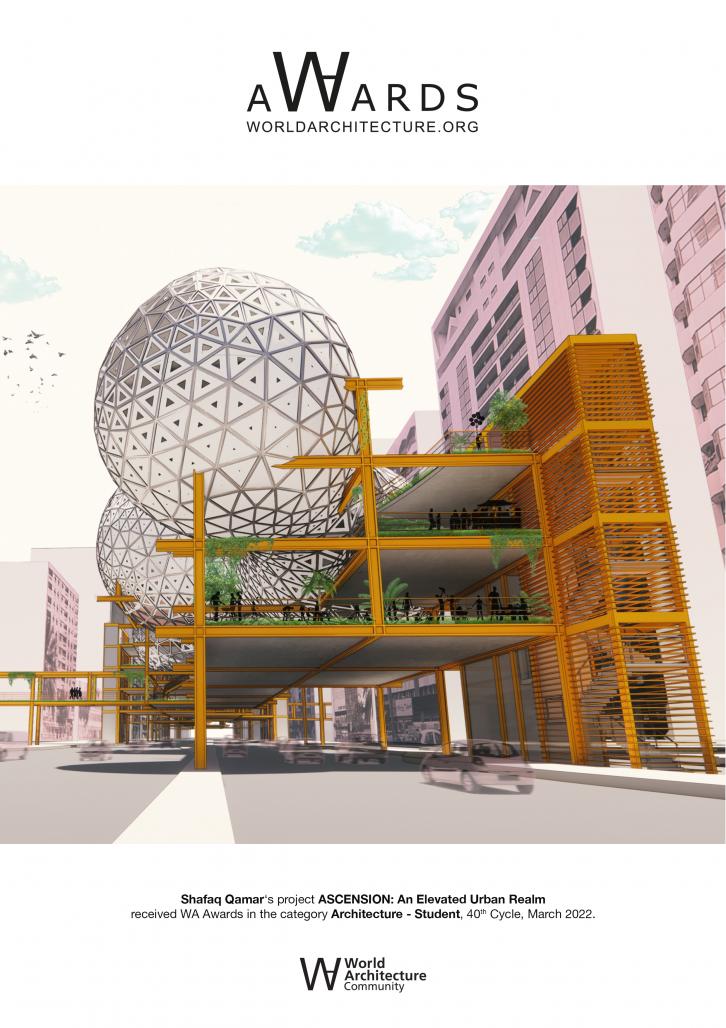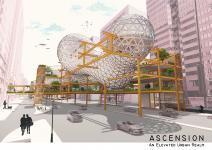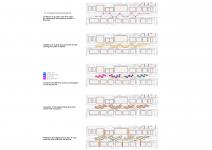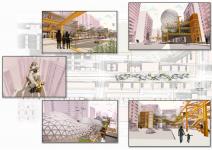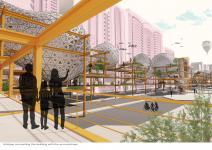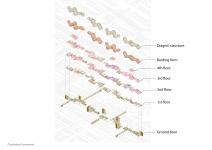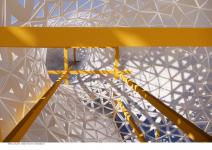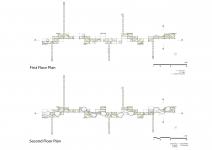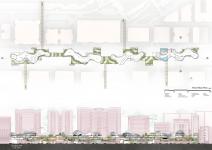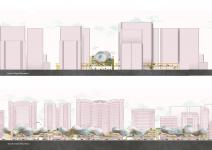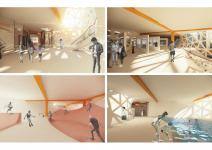The Abu Dhabi Downtown is a highly populated area that lack public spaces. The people are confined to the interiors of the malls and the street life of Abu Dhabi City is gradually depleting. The increase in the vehicle dependencies is taking away land from people and constantly converting it into parking spaces and roads. People of the Abu Dhabi City are left with close to none public spaces and networks that encourages healthy lifestyle.
In order to tackle these issues, the design proposal is to create an elevated community space that rethinks the street life in the UAE. The project will investigate the possibility of incorporating the community space with facilities like shops, cafés, restaurants, gardens, and other entertainment activities that are mostly found in the malls of the UAE.
The proposed project focuses on the high-density areas of Downtown Abu Dhabi City. The project would spread on the main streets of Abu Dhabi City, however, to develop a prototype of the project, one street was selected.
The selected street to develop the project is Hamdan Bin Mohammed Street, between the Sultan Bin Zayed Street and Fathima Bint Mubarak Street.
The project design was approached by first detecting prominent connection points in the site. The points were connected with each other in a way to create the path over the site. A structure grid of 8x16 was added in the path that was created. The grid for the structure was inspired by the grid framework of the Abu Dhabi city’s streets.
Four zones were created for the different programs in the building: Education, Culture, Community and Leisure. In each zone, different bubbles according to the area of the function were created. These bubbles were further developed and connected to create blob like form using computer generative design methods. The bubbles represent the people and different groups in the society living in their own bubbles. The idea is to have the grid intersect these bubbles and connect them with each other and the surroundings.
The lower floors of the buildings are mostly empty with more space for circulation and open functions. The blobs and structure were further developed to optimize the spaces and functions within. To provide accesses to the building, different bridges, ramps and cores were added.
The design concept proposes the layering of the street of Abu Dhabi City. It suggests to moves the public on top of the streets and utilize the space for social and economic factors.
The project’s program aimed to create a sustainable neighborhood that would be aesthetic to look at, provide comfort while providing safety and security. The program includes gathering areas, green areas, cultural facilities, and social facilities, commerce of all kinds, recreational area and system mobility.
2020
Site: Hamdan Street, Abu Dhabi, UAE
Site Area: 15,000 sqm.
Project Stories: G 5 Floors
Structure: Steel Grid Structure with temporary diagrid skin and aluminum cladding.
Mentor: Basem M Eid
Student: Shafaq Qamer
Abu Dhabi University, UAE
ASCENSION: An Elevated Urban Realm by Shafaq Qamar in United Arab Emirates won the WA Award Cycle 40. Please find below the WA Award poster for this project.
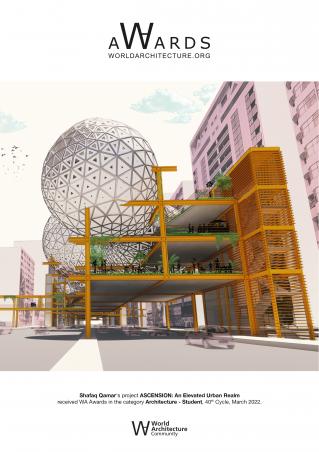
Downloaded 0 times.
