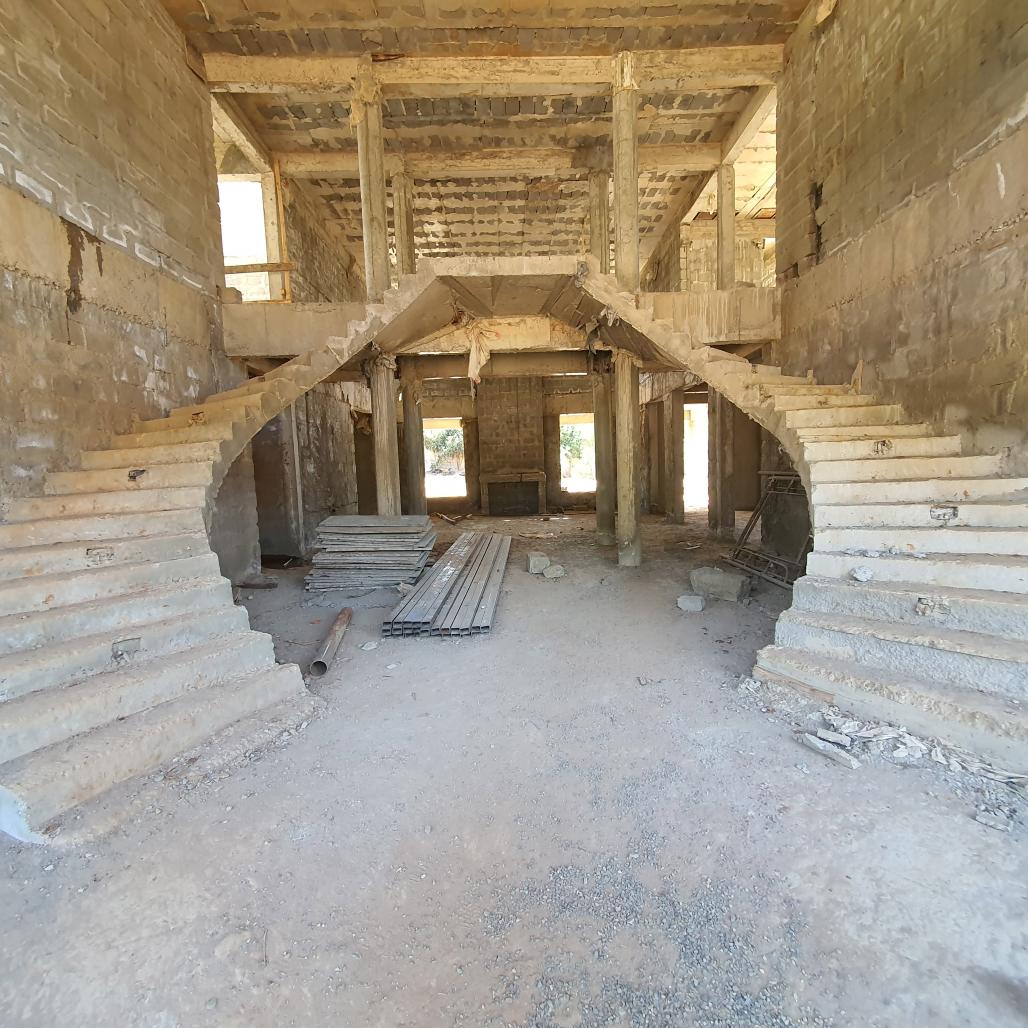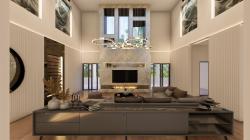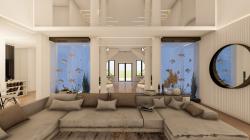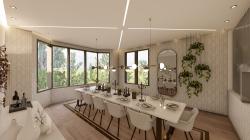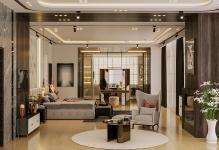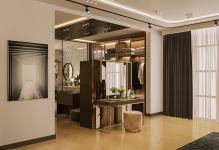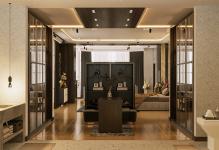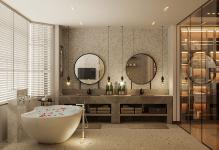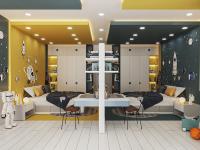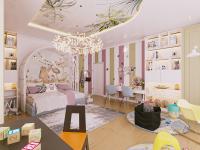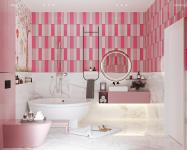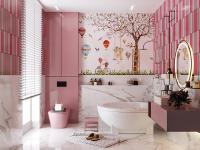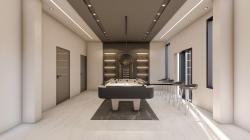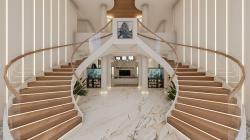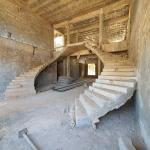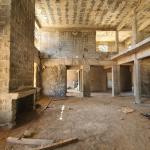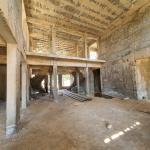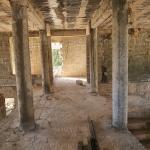The villa is located in Eldoret, Kenya. The 2-storey villa is located in a large garden. The interior designs of the house, whose architectural project was done by another office, were made. The villa, which has a classical architecture outside, has an interior design with modern lines. The living room is 2 floors high. The amount of daylight has been increased by opening a window on the fireplace in the living room. these windows are opened in different proportions. Circular lights are designed on the floor of the 4 columns in the entrance hall. stair steps are illuminated with linear light and this lighting is continued on the wall. 2 children's rooms are divided into two in the middle with a 180 cm high divider panel. In this way, privacy was created for each child in the same room instead of the two children seeing each other all the time. Visual continuity is ensured by including the dressing room in the master bedroom in the master bedroom. The master bathroom, which is separated by glass, is also visually included in the master bedroom. In the kitchen, linear and diagonal linear lightings were designed according to the position of the paddle box, and it was tried to achieve a ionic placement in the space. An arched niche was created for a 3-year-old girl to feel psychologically more comfortable on the bed in her room. In the private lounge, the fire place wall was continued on the ceiling and on the opposite wall, emphasizing its position in the room. In this room, a billiard table is designed to host a different activity.
2022
2 storey
Selim Senin
Rahman Kebic
Alev Doru
