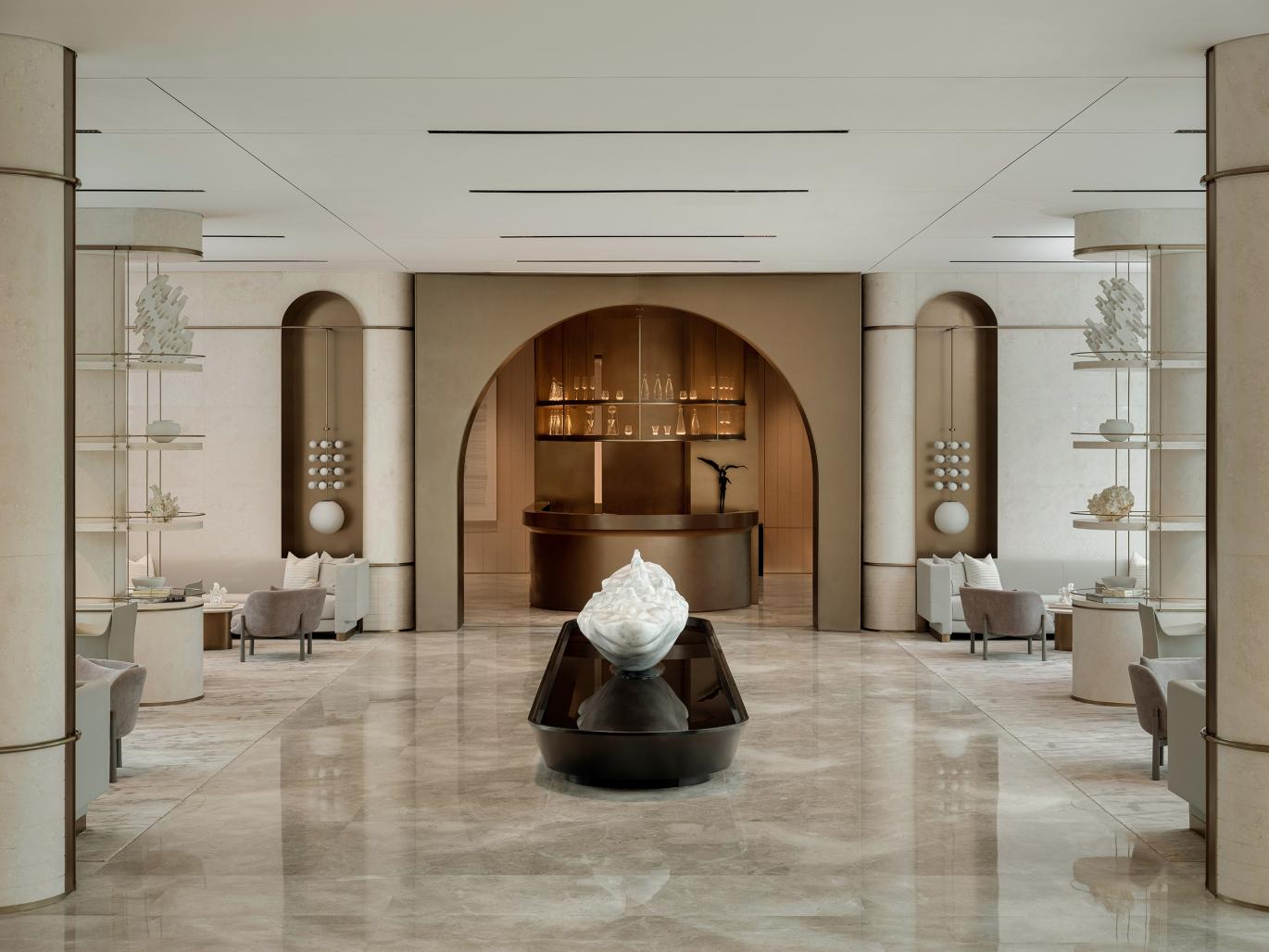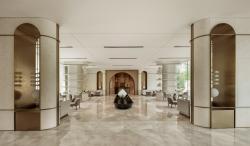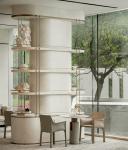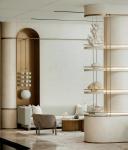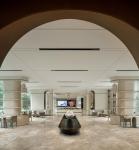Jiangyin City, where the project is located, lies at the vertex of the Yangtze River Delta in China and the confluence of the Grand Canal and the Yangtze River. The interlaced network of the branches has nurtured the formation of streets and alleys of the water-bound city in the south of the Yangtze River, where we can experience the natural texture, historical profundity and cultural memory that the city offers. Inspired by the south gate district of the old town, the project turns the city's affection for mountains and rivers into a spatial language with artistic vitality, thus realizing the compatibility and consistency between the new design and the original environment.By avoiding any sight barriers, the main exhibition area becomes an open field of freedom. The central axis of the cross-like water system bears historical imprints and expands the spatial layout and placemaking in a symmetrical manner. A realm beyond reality is artistically shaped by the masonry wall of the ancient gate, bluestone slab, arch bridge, and black-awning boat, as if a jade boat is braving the waves. The jade texture with light cyan gloss of the boat and the symmetrically-arranged arch light niche derived from the south gate are designed to be the carrier of history and culture. Memory is gradually crystallized by overlapping abstract patterns.Behind the jade boat is the contemporary expression of the ancient south gate’s "Chaozongmen", a historical site in Jiangyin. The black bricks that have experienced many vicissitudes are replaced by transparent resin plates of the same size. The creative combination of details and structural materials presents a peculiar and stable static trend. It blurs the boundaries between aesthetics and practicality and implicitly defines the edges of each area. Looking back under the gate, the waterscape outside the window echoes the abstract image of river flow inside, evoking an impressive sensory experience.
2021
2021
The interior of the space makes use of the existing conditions of architecture and landscape to maximize the sensory interaction between man and nature along the circulation route. Light-colored stones pave the floor with a warm and soft luster like sand and stone. The foyer is constructed with simple geometric blocks, which embarks on a tour to the region of rivers and lakes. Handicrafts with subtle touch appear different outlines when people's emotions are awakened. The rhythm of the dancing ripples is displayed by tides and waves on the curtain with melodic music and flowing images, forming a contradictory unity between dynamic and static.
Project Name:JIANG YIN MANSION Life Aesthetics Pavilion
Owner: China Overseas Wuxi
Location: Jiangsu Jiangyin
Category: Sales Center
Area:970㎡
Completion Time: 12th December
Interior Design: Nature Times Art Design Co.,Ltd
Decoration Design: Nature Times Aesthetics Design Co.,Ltd
Design Team: Wei Jinjing, Wei Yaocheng, Zhang Huichao
Owner Team: Dai Chao, Liu Fei, Shi Qin
Photography: Qiu Xin
