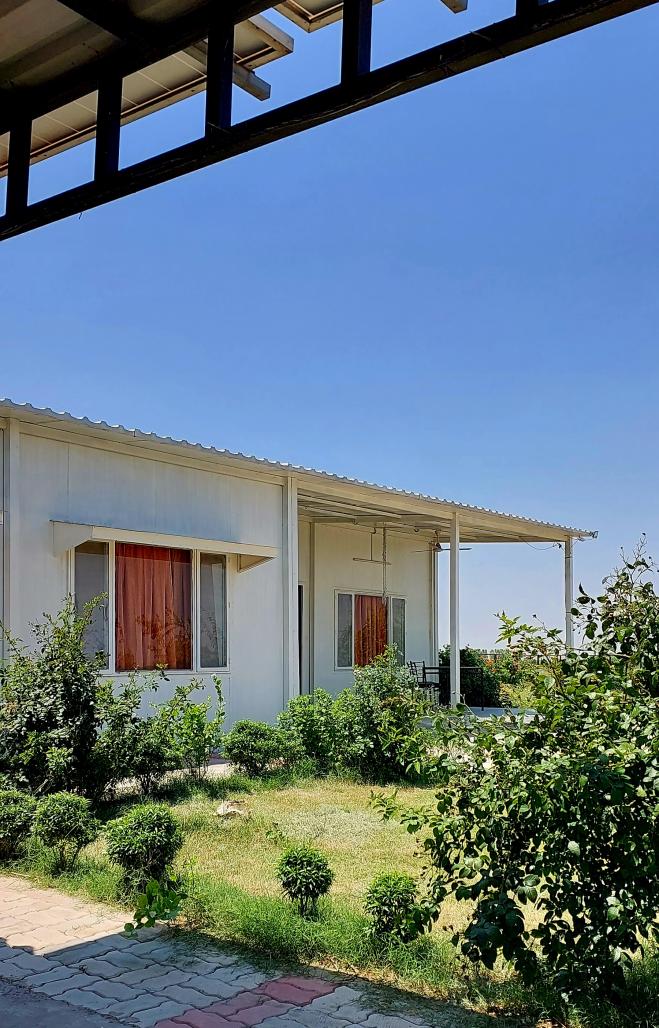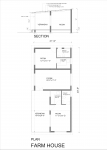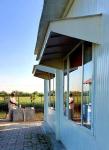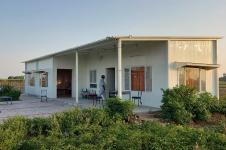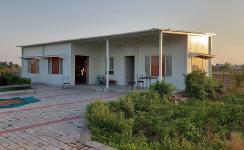This 1-Acre Farm and Farmhouse has been planned and designed very meticulously. The broad aim was to save maximum land for cultivation and the built-up area to be constricted to a minimum to meet the essential needs of the farm. The 220’x198’ plot is in village Ghel, District Fatehgarh Sahib in Punjab, about 30 km from Chandigarh. It abuts on a link road connecting villages of Ghel and Sampli. This approach road runs on the northern side of the plot, surrounded by agricultural fields on the other three sides. The vast green and flat landscape – a typical feature of the agrarian state of Punjab, adds to the beauty of the farm.
A see-through metallic fence has been provided all around it to protect the farm from stray animals and capture the beauty of the surrounding landscape. This metallic fence is made of mild steel tubular frames and welded mesh. Bougainvillaea shrubs bearing colourful flowers adorn this fence and complement the entire landscape.
A 12-feet wide driveway takes one deep into the farm and culminates at a square parking lot. The driveway and parking lot is paved with pre-cast interlocking concrete blocks. This paved area serves the dual purpose of drying the yard, which is required for many crops. The main farmhouse building, and rain shelter-cum-implement store are clustered around this paved lot. A small grassy lawn adds a touch of softness to the built cluster.
The entire planning is aimed at carving three lots of land for cultivation. One more significant chunk on the eastern side of the entrance driveway is meant for growing food grains like wheat, pulses, and oilseeds. A linear chunk on the western side of the driveway and one smaller in the southwest corner of the farm have been earmarked for growing seasonal vegetables.
The entire cultivated land is being managed by adopting the principles of organic farming. The cropping pattern has been adopted to achieve self-sufficiency of food and meet all the nutritional requirements of a family. A variety of fruit trees have been planted on either side of the driveway and along the front boundary of the farm.
A 3.5 kW off-grid solar plant has been provided on the rooftop of the rain and sun shelter to meet the power requirements of the farm. The electricity produced by this solar plant is sufficient to run a tube well for irrigation, lights, fans, computer, TV, and CCTV cameras installed in the farm. These features have been adopted to make this small farm self-sufficiency and sustainable development model in the region.
FARMHOUSE
A small farmhouse building of 1000 square feet has been designed on a need-based concept. The linear structure placed along the western boundary of the farm draws its access from the parking/drying yard on the eastern side. It accommodates a spacious verandah, one office-cum-living room, a grain store, a caretaker's bedroom, two kitchens, and washrooms.
Fenestrations have been provided at strategic locations to get sufficient daylight and spectacular views of the green fields. A spacious verandah on the northeast side is the hub of all activities like meetings, relaxing, dining, playing and get-togethers. It affords scenic views of the cultivated area around.
The entire structure of the farmhouse has been built in prefabricated tubular steel frames with infills of 1.5” thick puffed panels of hi-tensile, mild steel, profiled sheets on both sides. All the walls, doors and roof are of the same puffed panels, pre-powder-coated in an off-white shade. The structural steel frames, doors, and windows are also of the same shade. It gives a soothing monochromatic expression to the entire structure. Due to this colour scheme, the building stands out conspicuously amidst green fields around.
With puffed steel panels, the entire building has become thermally very comfortable. In the scorching summers, when the temperature touches 44°C, it remains cool and comfortable, thus obviating the need for air conditioners. Likewise, in winters, the interiors remain warm and cosy.
With the choice of prefabricated steel structure, the construction period has been reduced significantly to two months as against one year in the case of conventional brick-concrete structure. Apart from this, the building became very economical, durable, maintenance-free, reusable, and sustainable. Thus, it echoes the broad concept of ‘self-sufficiency’ and ‘sustainability’ on this 1-acre farm.
2021
2021
The entire structure of the farmhouse has been built in prefabricated tubular steel frames with infills of 1.5” thick puffed panels of hi-tensile, mild steel, profiled sheets on both sides. All the walls, doors and roof are of the same puffed panels, pre-powder-coated in an off-white shade. The structural steel frames, doors, and windows are also of the same shade. It gives a soothing monochromatic expression to the entire structure. Due to this colour scheme, the building stands out conspicuously amidst green fields around.
With puffed steel panels, the entire building has become thermally very comfortable. In the scorching summers, when the temperature touches 44°C, it remains cool and comfortable, thus obviating the need for air conditioners. Likewise, in winters, the interiors remain warm and cosy.
PROJECT DETAILS:
Name & Location: BAHGA FARM AT GHEL, District Fatehgarh Sahib, Punjab.
Owner: ZIMI ORGANICS (zimiorganics.com).
Plot Area: 4840 Square Yards.
Built-up Area of Farmhouse: 1000 Square Feet.
Architect: Sarbjit Bahga, BAHGA DESIGN STUDIO LLP, Chandigarh.
Fabricators: GS Rooprai, EKROOP MOULDERS & FABRICATORS, Mohali.
Civil Construction: Jagjit Singh, Sampli.
Solar Plant: ARIHANT SOLAR & STRUCTURE, Zirakpur.
