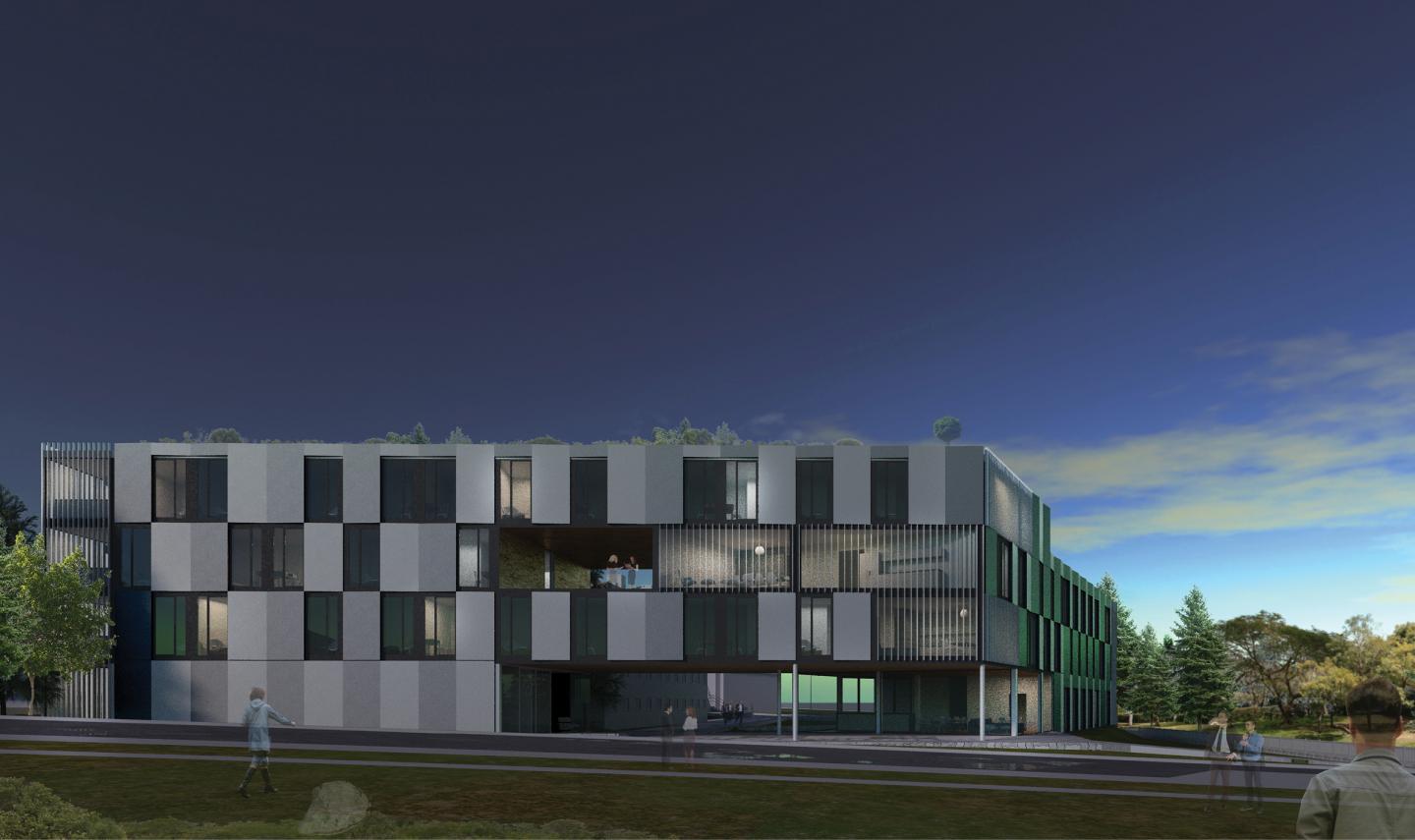The subject of the project is the development of the dormitory of the University of Reykjavik, the capital of Iceland. The most important request of the competition group was to build a building that was in line with the existing dormitory, to eliminate its shortcomings, and at the same time to have a hostel in the summer.
The project site has an unknown geometry with a slight slope of less than 1% north to south and an effective slope of 4% from west to east. This land with an area of 3060 square meters is located east of the current university dormitory. The proximity to the dormitory and the University of Reykjavik and the diverse and scenic views to the east and north are the most important features of the design bed. The pedestrian and bicycle access route from the bus station to the university is also from this land.
The following points were considered in locating the new dormitory:
- Do not close the view from the north access street to the old house
- Creating a common open space between the old and new dormitories
Maintaining students' access route from the bus station to the university
-Beautiful nature in the east and north
To achieve the above, the geometry formed by the intersection of two rectangles with an angle of 120 degrees was predicted. In this way, by combining this geometry with the geometry of the old dormitory, a middle pause space was created, the building opened its arms to nature in the east and north, and pedestrian and bicycle access from the north street to the university was preserved.
The spaces were organized according to their usage in a basement and four floors on the ground. The basement is dedicated to student storage, laundry, and facilities. The geometry of the building on the ground floor is two separate rectangles. Pedestrian, bicycle, and safety arteries are the reasons for these two divisions. On this floor, the western part is dedicated to the bicycle storage and entrance lobby, and the eastern part is dedicated to the dining room, entrance lobby, rooms, and kitchen.
There are four residential sections on the first floor. Each section has about ten living rooms and a kitchen. The geometry of the second floor is similar to the first floor, except that the second floor has an articulated terrace at the intersection of the two aforementioned rectangular geometries. This terrace is a landscape both north and south of the design bed. On the third floor, only two residential areas are located in the west. This floor to the east of the terrace has a charming meeting place for students.
2015
The subject of the project is the development of the dormitory of the University of Reykjavik, the capital of Iceland. The most important request of the competition group was to build a building that was in line with the existing dormitory, to eliminate its shortcomings, and at the same time to have a hostel in the summer.
Saba Ammari






