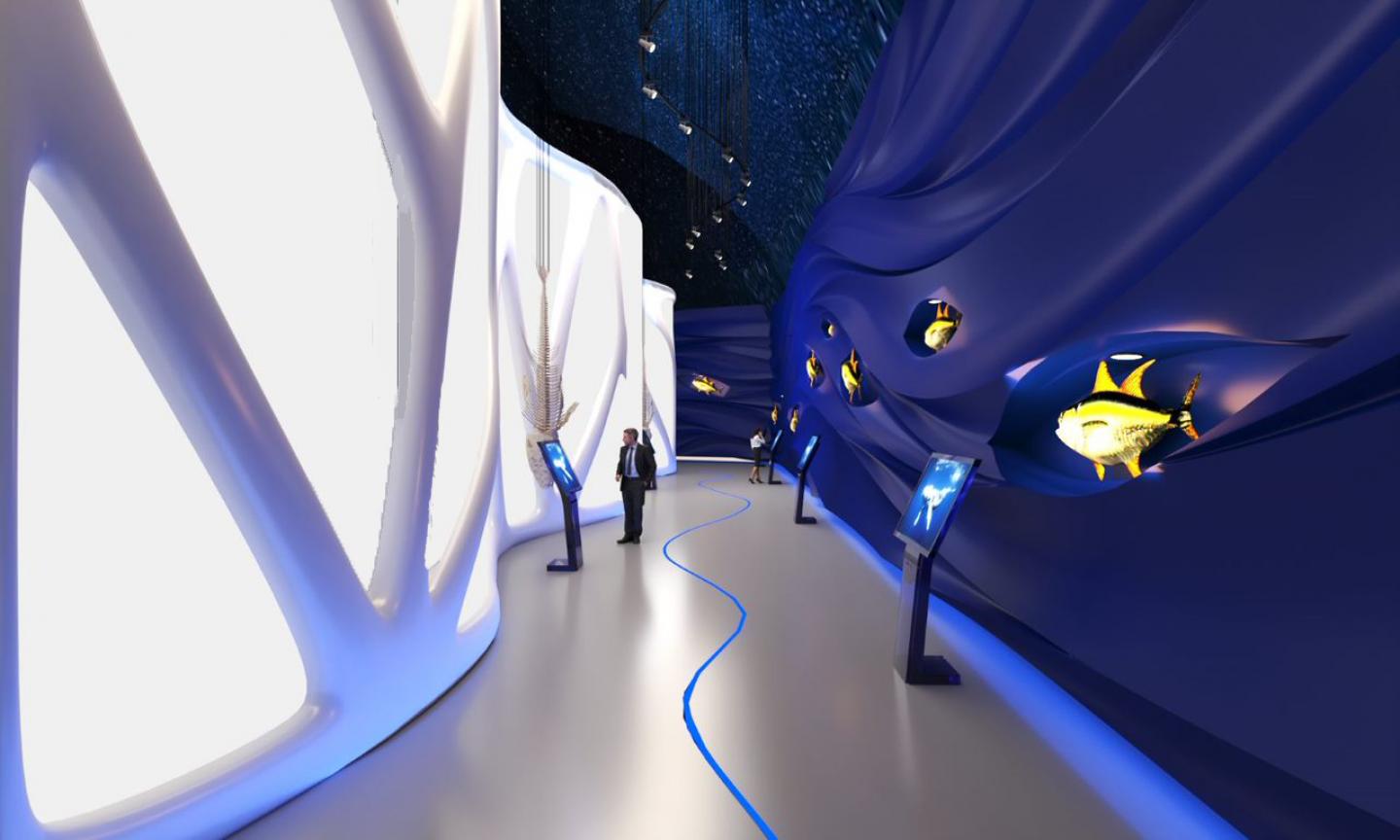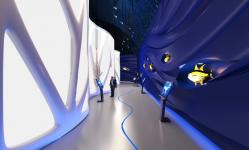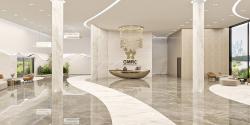Egypt is well known country for its wonderful marine life, people comes from all over the world to dive and watch the amazing underwater world along the red sea.
But lately we have found a huge number of suffering creatures under water due to the over water pollution
The Redsea is the richest part in Egypt that contains the most productive marine life and coral reefs with over 300km of coastal reef and it offers a lot of activities like swimming, diving, snorkeling and kite surfing.
The Redsea ecosystem contains more than 300 coral reef species and more than 1,300 fish species 15% of them are found nowhere in the world and they exist only in Egypt.
We must protect them by eliminating pollution and over fishing and immediately start to responsibly manage and protect all marine resources in the red sea Egypt, by increasing people’s awareness about the Importance of the marine life.
ElGalala Marine research center Is mainly to Plan, coordinate and conduct scientific research on marine resources of the country. and to undertake marine research directed at the conservation, enhancement and management of the marine environment in general and for fisheries exploitation in particular
It’s also to increase people’s awareness about the Importance of the marine life throughout different activities on the plaza and to decrease the water pollution through by the use of storytelling and dramaturgy concept applied on the exhibition zone of the center, by using organic design approach inspired from the sea waves and marine creatures to affect people’s psychology and behavior for a sustainable future.
The 250,000-square-foot GMRC is divided into four distinct buildings: The Aquarium, The Planetarium, and 2 wings.
SDGS that supports the project:
Goal 14:Life below water
Goal 11:sustainable cities and communities
Project Aims:
1-Designing a modern marine research center in Egypt that can Compete the international institutions.
2-Merging the smart technology with the exhibition design.
3-Merging ElGalala City’s identity with the interior design of the building.
Location:
ELGalala City,Elainelsokhna,Egypt
infront of the sea.
Project Concept:
1-Storytelling
It tells a story to the audience in a motivating content which draws attention and enhances them to share their different experiences in the exhibition halls through narration of a story content in several forms and structures.
2-Routing and dramaturgy
represent the guiding thread through the exhibition and structure the visitors experience The routing prescribes possible or ideal pathways for the 'visitors through an exhibition. in which the visitor has a limited choices of pathways and can navigate through the exhibition individually. flexibly and in a self 'determined manner.
Zone 1:Exhibition Zone
The Exhibition zone layout is a track that contains mummified rare fishes and skeletons on the both sides of the track also it contains a smart interactive screens that contains information about the display units with different languages, the end of the track is the story telling area that contains screens for display and the big hanged mummified whale also it contains interactive chair that displays a hologram infront if it.
Zone 2:Restaurant zone
It's Not ethical to build underwater and usage of the building materials would harm the water environment so the concept of this zone is that you enter elevators that gives you the feeling of going under water while in glass tube that starts filling the water beside the elevator as you are going under water but the real fact is that the elevator is not moving.
The Restaurant zone designed to give the feeling of dinning under water, the large scale screens functions as wall openings as it’s directly opened to the sea its a different experience that is not familiar to Egypt
Zone 3:Reception Lobby
The Reception zone is the enttrance of the exhibition zone so the design of the flooring and ceiling guides the visitor to the entrance throught the ehite line on the flooring and the signage that containes arrows it has an exit door that connects the building with the Aquariums building, Also the Entrance has main sea view so the windows are designed from floor to ceiling to benefit from this view, Gold pendants where added for color accent.
2021
2021
Ventilation systems designed for efficient heating and cooling
Energy-efficient lighting and appliances
Water-saving plumbing fixtures`
Landscaping with native vegetation and planned to maximize passive solar energy
Minimal harm to the natural habitat
Alternative renewable energy power sources such as solar power or wind power
Non-synthetic, non-toxic materials used inside and out
Locally-obtained woods and stone, eliminating long-haul transportation
Responsibly-harvested woods
Optimal location on the land, maximizing sunlight, winds, and natural sheltering
Rainwater harvesting and greywater reuse
Using marble and limestone from Jebal El-Galala
Systems & Technologies Used:
1-Holograms
Holography is a technique which enables a wave front to be recorded and later re-constructed. Holography is best known as a method of generating three-dimensional images
2-Airpods System audio
It’s used for detecting the location of the visitor on the museum whether he’s beside specific display unit it starts the recorded audio automatically and starts to narrate the story of this display unit
AirPods are wireless Bluetooth earbuds for playing audio, the AirPods contain a microphone that filters out background noise as well as built-in accelerometers and optical sensors capable of detecting taps (e.g. double-tap to pause audio) and placement within the ear, which enables automatic pausing of audio when they are taken out.
3-Sensing floor
Sensor floor strips for opening the Holograms on the Exhibition
A sensing floor is a floor with embedded sensors. Depending on their construction, these floors are either monobloc Floor strips or modular, Such floors are usually used as a source of sensing information for an ambient intelligence.
4-Mechanical chairs
When all the seats are all in used it starts a Hologram display in the whole space connected together on the whole zone making a wide display area
Project designed and presented by: Mahmoud AlaaEldin Ahmed Mahmoud
-Faculty of Arts & Design - Interior Department - MSA University
Under the supervision of:
-Assoc. Prof. Dr. Rasha El Zeiny,
-Assoc. Prof. Dr. Hoda Madkor
-Assoc. Prof. Dr. Dalia Ezzat
-Assoc. Prof. Dr. Ola Hashem
-LA. Assmaa Awad



