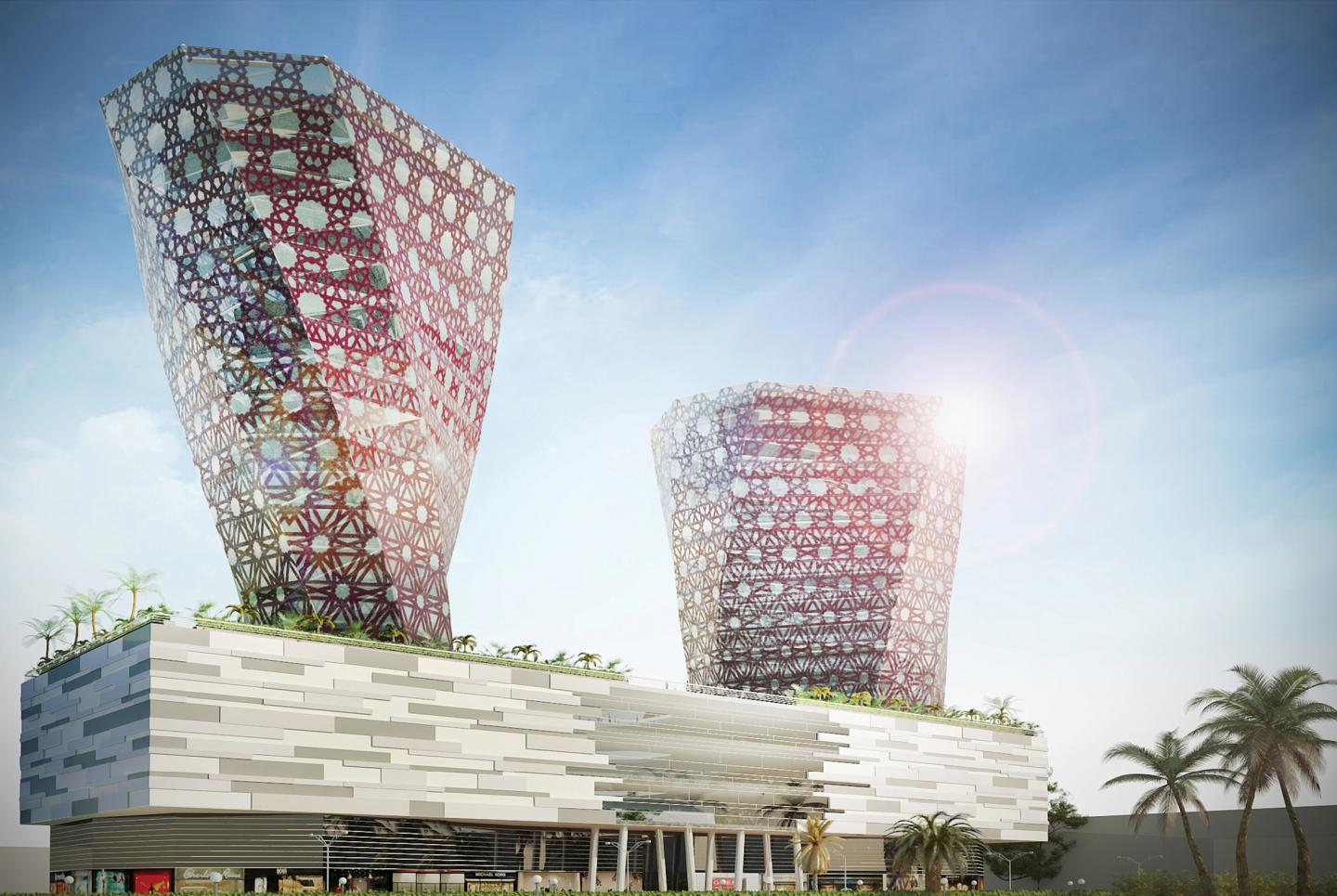The proposed land of the project with a rectangular geometry with dimensions of 40 by 140 meters and stretching from south to north is located in the Kianpars area of Ahvaz city.
In the three proposed designs, the spaces were organized into floors based on their use. Commercial spaces were located on the first three floors and office spaces were located on the upper floors.
In the first proposal, in accordance with the performance, an integrated volume for commercial spaces and two high-rise buildings for office use were selected. On the commercial floors, retreating to the ground floor created urban walls that provided a convenient space for shoppers while providing shade. In the design of the office building, the irregular octagon geometry, which is one of the characteristics of Iranian geometry, was used, so that on each floor, this octagon is enlarged with a slight rotation and occupies a wider area. The facade of office buildings, inspired by Islamic designs, is in the form of a mesh shell made of aluminum.
In the second proposal, the complex was designed as a combination of an integrated volume for commercial spaces and two high-rise buildings for office use. Facade covering in the first and second commercial floors, inspired by Islamic designs, was considered as a mesh shell made of aluminum. Advancing on the ground floor, these floors provide a convenient urban wall for shoppers while providing shade for commercial areas adjacent to the street.
In the design of the office building, the irregular octagonal geometry, which is one of the characteristics of Iranian geometry, was used, so that in each floor of this octagon, it is slightly displaced, and with this displacement, the main form of two office towers is formed. The facade of the office buildings, inspired by the function of the mat, is in the form of a woven shell of wood, which, while allowing sunlight to pass through, also creates shadows that are suitable for the climate.
In the third proposal, the whole complex was considered as an integrated volume for commercial and office spaces, which reduces the level of occupation in different classes in proportion to the administrative performance. As in the previous plans, with the retreat on the commercial ground floor, urban walls were created, while providing a suitable space for commercial areas on the same level as the street and pedestrians.
The structure of the building consists of two frames that combine to form an irregular hexagon, which is one of the prominent elements of Iranian geometry. The facade of the building in the middle of the frame, inspired by the function of the mat, is designed as a woven shell of wood, which, while allowing sunlight to pass through, also creates a climate-appropriate shade.
2015
Kianpars complex is a complex with commercial and office uses. The landmark building, which is a place where the people of the city spend their time and at the same time is compatible with the culture of the region, was one of the most important demands of the employer.
Lian Shill






