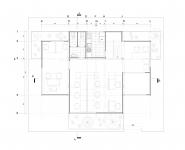It is a prefabricated building with three by six meters and two by three meters modules for office use. The most important demand of the employer was to have a modular two-story office building with the ability to move, expand, recycle and mass produce.
Due to the mobility of the building, there is no specific land for its location and it is possible to build and erect it on any land.
On the ground floor, there are reception areas, office openings, toilets, and water houses, and on the first floor, there are manager's workspaces, meetings, and office openings.
To achieve the aforementioned goals, two modules of three by six meters and two by three meters were predicted. In this way, it was possible to expand and arrange the modules adjacent to each other. The components of the three-by-six modules are prefabricated foundations, floors, and ceilings, metal columns, and sandwich panel walls that are executed on-site. The two-by-three module, which is intended for functions such as water house, toilet, and stairs, is made in the factory and transported to the place of execution.
It is a prefabricated building with three by six meters and two by three meters modules for office use. The most important demand of the employer was to have a modular two-story office building with the ability to move, expand, recycle and mass produce.
Due to the mobility of the building, there is no specific land for its location and it is possible to build and erect it on any land.
On the ground floor, there are reception areas, office openings, toilets, and water houses, and on the first floor, there are manager's workspaces, meetings, and office openings.
2013
Due to the mobility of the building, there is no specific land for its location and it is possible to build and erect it on any land.
Ali Ghasemi








