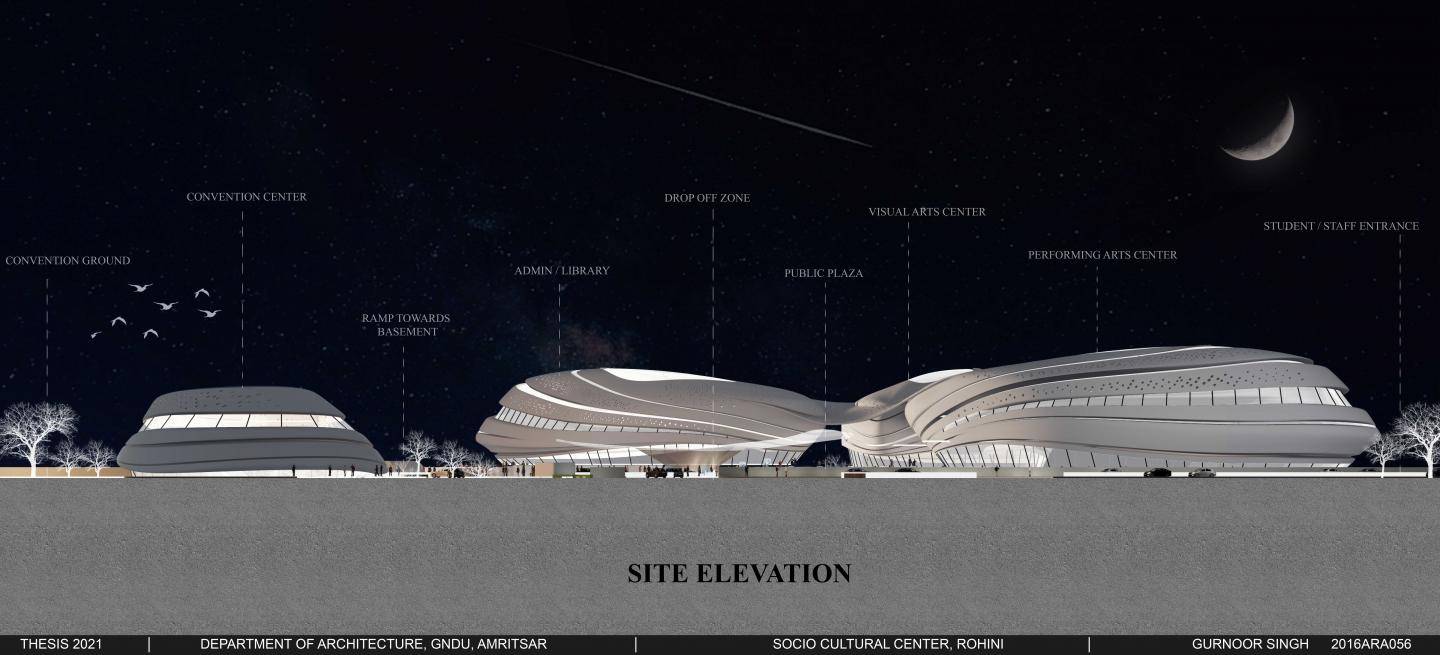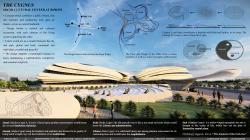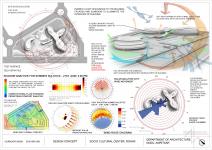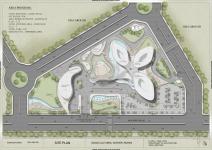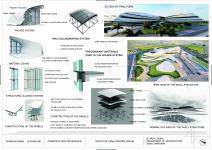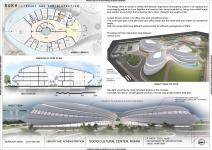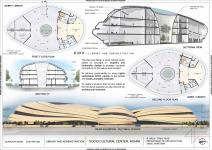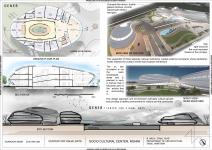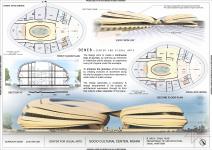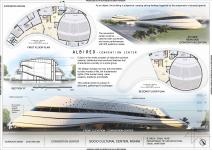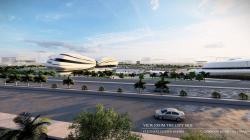THE CYGNUS : Socio Cultural Center proposal at Rohini, New Delhi.
Design invites a cultural and coherent ecosystem, with each element of living system supporting the other. The Concept of 3 wings is taken from Cygni, the constellation named after the bird, Cygnus and the mythological values associated are fused with the modernist organic architecture defined through its wings and neck visible in the form.
The design supports a meaningful balance in form, maintaining, sophistication and complexity, as well as essential simplicity. The design consists of 4 major blocks - Performing Arts Center, Visual Arts Center, Library and Administration, Convention Center. Other than this, The cultural Center incorporates an Oat and a café with Public Plaza.
”We are our culture and tradition; if there is no culture or tradition we are no one.” There has been complete cultural negligence in India in the past few decades with the growth of modern technology and with the craze of western culture adoption, Indians are on the verge of losing their own culture.
The thesis aims to create a holistic architectural experience showcasing culture in all aspects and encouraging people to come together and explore their social potential by fusing core exhibit areas and exterior environment that enhances city’s urban character and quality of life. To amalgamate technological advancements with cultural aspects through creation of organic built forms.
The design focus is to create a structure that not only caters to the functional aspects but also become an architectural landmark and to achieve sustainability by using highly sustainable GFRC panels on the facade and locally available materials.
The thesis also aims to promote cultural tourism to a great extent.
2021
0000
Designed on a Site Area of 11 Acres.
F.A.R. of 1.25
E.C.S. - 3
Ground Cvg. - 20 %
Parking for 570 Cars.
Auditorium capacity - 500
Ar. Gurnoor Singh
