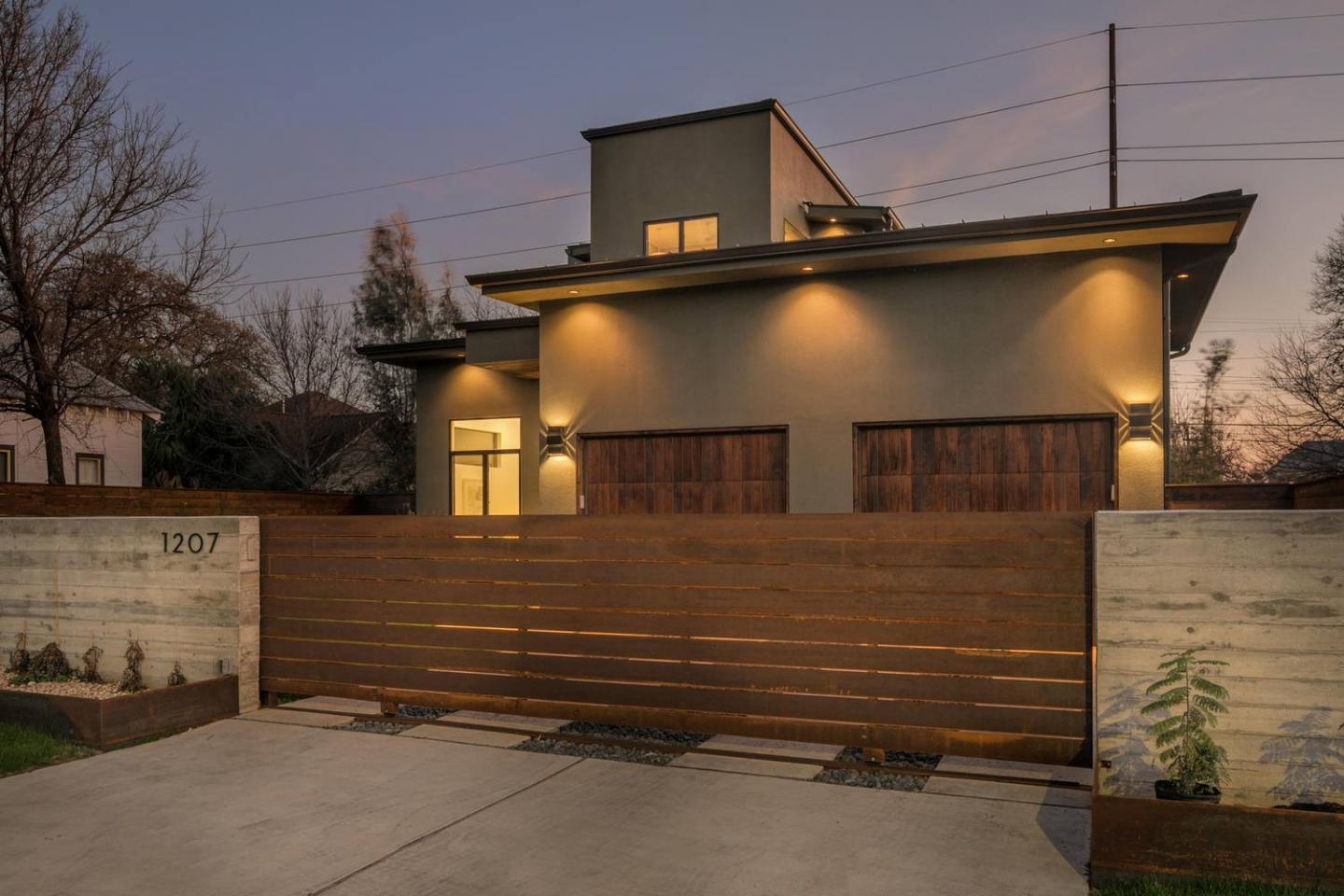Our team was assigned to design bathrooms for small and large residential homes in Melbourne. We were quite busy because of the workload but these 2 projects were the most important assignments.
The details of the project:
-: 2 small homes - bathroom & kitchen
-: 2 large homes - bathroom & kitchen
Task: Bathroom remodeling from scratch to end.
The task completion was hard due to COVID19 but we were committed to accomplishing the project within the given time frame.
Preparing for the beginning:
The commencement of building bathrooms and kitchens in small and large homes was at the same time. We decided to start building bathrooms before those kitchens.
Both the client needed some different styles and look for the bath and kitchen. As images show that the kitchens took most of the time as compared to bathrooms.
The bathrooms were large but easy to reshape. We had already mentioned to both the clients that kitchens are congested so it may take extra work to get the job done.
Things needed to be rebuilt in the bathrooms:
-: Floor
-: Walls
-: Basin
-: Faucets
-: Showerheads
After the demolition of the fixtures and fittings, the walls, and the ceiling sheeting, we had to start working on the floor that was the most difficult task.
More images: https://www.mybath.com.au/bathroom-renovations/malvern/
Things needed to be done in the kitchen:
-: Layout
-: Shelves
-: Cabinets
-: Floors
-: Kitchen Lighting
The location:
This was a residential job in Melbourne's inner suburbs Richmond. And the kitchen job was in Melbourne's southeastern suburbs Camberwell.
2020
2020
2 homes
2 baths
2 kitchens
Used 3D software.
Carl Lac


