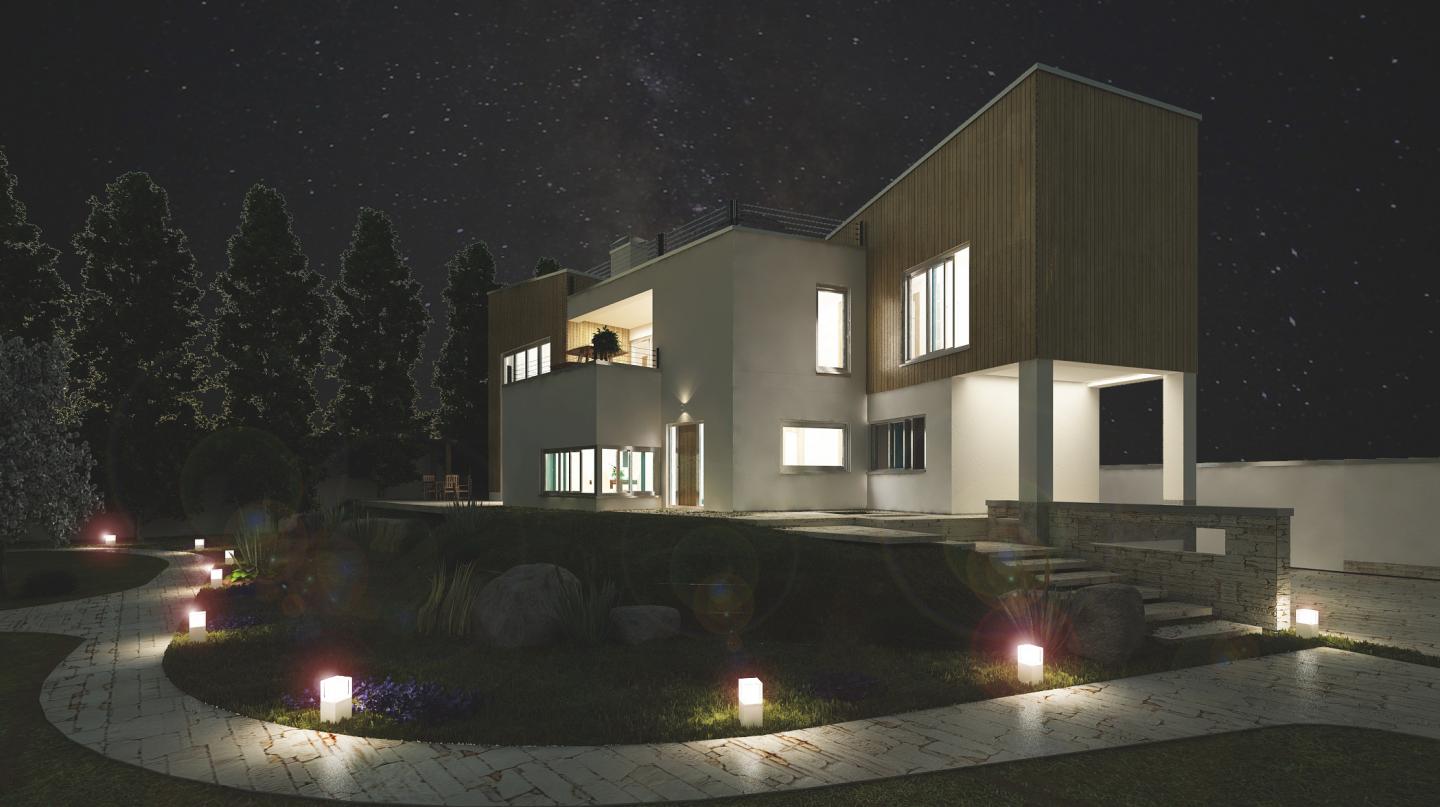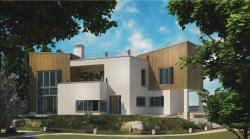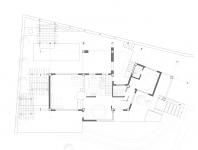It is a house for personal use on weekends and holidays. A garden with an organic structure for planting mainly fruit trees and a two-story building, above the level of the surrounding area, with terraces and a good view of the forest, was one of the most important demands of the employer.
The project land with unknown geometry, an area of 1808 square meters and a slight slope, is located in the rural areas of Behnam Ziaro in Amol city and Mazandaran province. The forest a few tens of meters south and the vast plain leading to the city of Amol in the north puts the project land in a favorable position.
Considering the geometry and suitable area of the project land, the location of the adjacent western land about 3 meters above the project land, and the suitable view of the northwest corner of the land, this part was predicted to organize the house. In this way, a smaller area of the garden was used to build the building, the house was protected from the western rains, and the backyard and pool were located out of sight.
The spaces were organized in two floors of the house based on the time of their use during the day and night and the people who used them. Spaces that are used during the day or intended for guests who may not be very intimate are located on the ground floor and the bedrooms that have a private function or are used at night are located on the first floor.
The geometry and area of the earth, the stretching of the west to the east of the house, and consequently the simultaneous illumination from the north and south, and the use of air blinds day and night for all spaces made possible. By splitting the house in two and creating an angle between the two, according to the angle that the mountains and plains have in this area, suitable and various views of the plains and forests were provided for the spaces and the intersection became a suitable place for the main entrance of the house.
The ground floor is dedicated to the kitchen, living room, dining room, and guest bedroom. This floor is divided into two parts, east and west, which are connected by a corridor. The entrance area and the bathroom are located in this communication joint. The location of the kitchen adjacent to the entrance space provides convenient access to it. The western part of this floor, which is a more cozy place, is dedicated to the living, kitchen, and dining areas that are used the most during the day. The eastern part of this floor is dedicated to the guest bedroom.
On the first floor, there is a master bedroom, a bedroom, a private living room, and two terraces, one facing the plain and the other facing the forest. There is a staircase from the north terrace to the flat roof section of the house. The flat roof, in addition to allowing more people to be outdoors, is a simultaneous view of the mountains and plains.
2014
The project land with unknown geometry, an area of 1808 square meters and a slight slope, is located in the rural areas of Behnam Ziaro in Amol city and Mazandaran province. The forest a few tens of meters south and the vast plain leading to the city of Amol in the north puts the project land in a favorable position.
Farnaz Naseri









