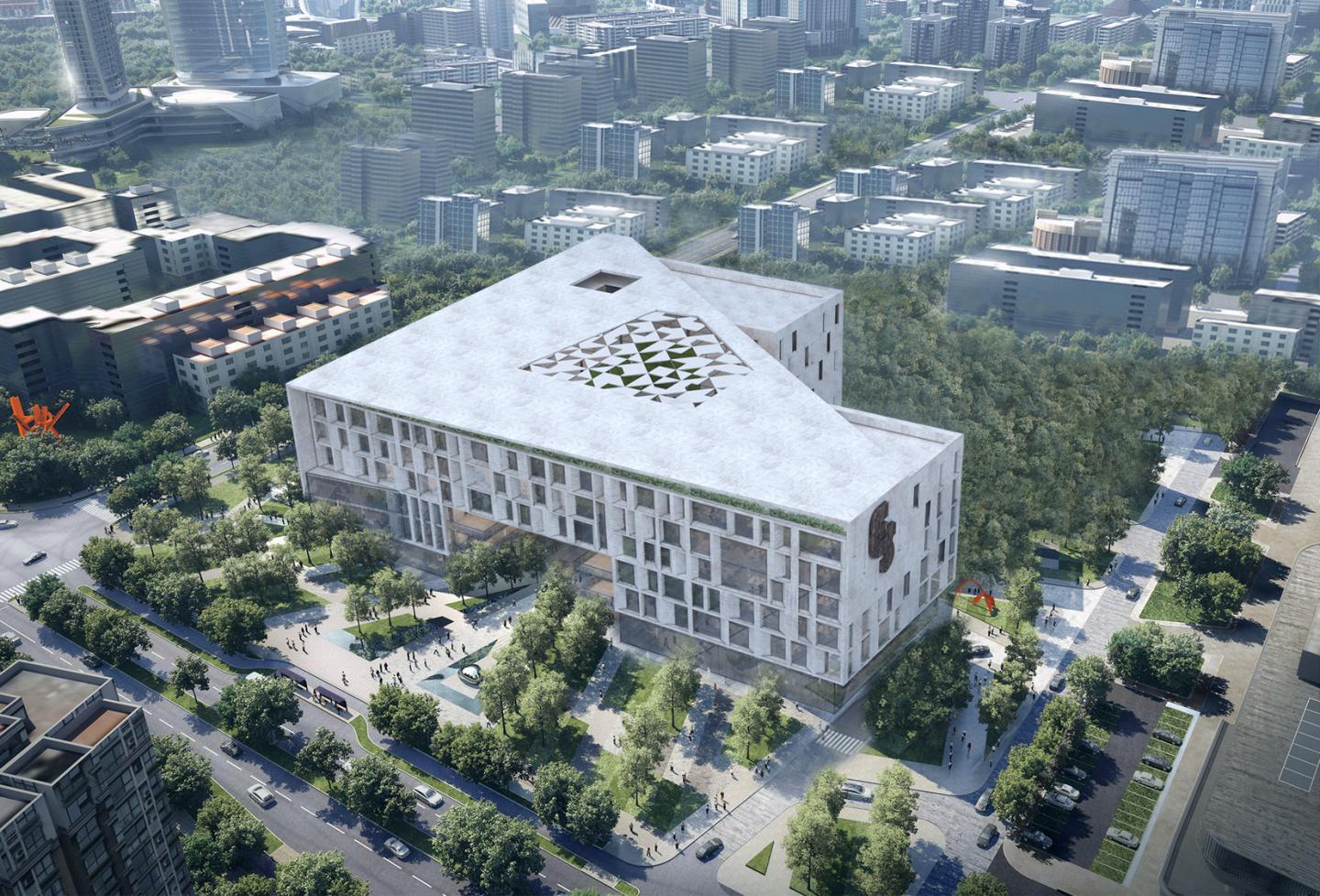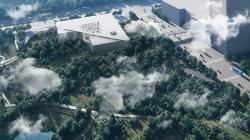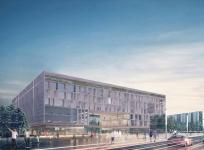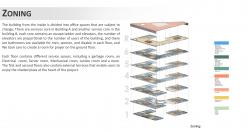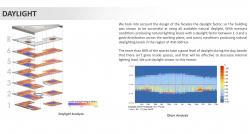ES office building compelling with LEED & WELL & EDGE & ASHRAE and Tarshed.
“ES office building is designed to be part of its local and citywide environment and to make a responsible contribution globally, we hope it will set the standard for office design that is Net Zero Carbon and achieves the wellbeing of its occupants at the fore. We are looking forward to bringing it to fruition.
The building offers 22,200 square meters of leasable office space as well as shared spaces for tenants, including a meeting room, service spaces, a pantry, and restrooms. With bright colors, some green touches in the interior spaces, and warm wooden accents, the space looks and feels clean and efficient. With HVAC, plumbing, electrical, and lighting systems all engineered for optimal performance, the indoor spaces work with occupants to be energy-efficient and comfortable.”
Our vision
To reach its goal of energy positivity, the building introduces numerous sustainable strategies, many inspired by Passive strategies, and Islamic architecture. The combination of everything from daylighting to efficient building systems makes the office incredibly energy-efficient despite a stringent construction budget. Compared to similar commercial buildings, We set a plan to reduce its energy consumption by 42%. Meanwhile, it will generate 100% of the energy it requires.
Concept
Site Analysis
The design process for a Net Zero building starts from a good study for the project site to make use of all possible points in the site and continues through the decisions taken during the various design stages.
To this end, we made a site study to determine the strengths of the site that can be used in the design of the project, and this helped us in the formation of the block in general, as we found that the main façade of the project faces the north direction, which is the direction of the good winds, which forces us not to put a block in This rib, but the dilemma was that the north side is the main façade and entrance to the project, as well as the façade that enjoys indirect lighting from the sun's rays, so the idea of emptying the block from the middle was to allow the winds to enter the heart of the project and ventilate the spaces while taking advantage of the advantages of the north direction.
Designed with Passive strategies standards in mind, the office building is oriented to take maximum advantage of sun and shade with daylighting strategies. The size, spacing, and directional placement of the windows all aim to minimize energy expenditures by working with the sun for light and heat when it’s needed, and shade and insulating window treatments when it is not.
The strategy is to block direct sunlight and guide it around the mass, creating a shaded plaza in the center of the project for activities and to minimize the urban heat island effect, using the shaded roof for the activities area, and take the advantage of shade and shadow with wind direction to increase airflow inside the project that will enhance the thermal performance of the building, air quality and minimize solar heat gain.
2021
Concept
Passive strategies
The project team was inspired by passive design strategies from Islamic architecture that were originally affected by climatic factors of the hot dry climate, and we have reformulated those ideas in a way that helps the project achieve its main goals and suit the current era, and these ideas include:
1- Courtyard: Dependence on the idea of inner courtyard derived from the Islamic architecture, which acts as a regulator of the movement of air and light and views accessibility inside the building, besides that courtyard no. 3 which is located in the south direction plays an effective role in safe all this area from solar heat gain by block sunlight and provide an inner view.
2- Shade and Shadow: Utilizing shade and shadow to create pressure difference inside the courtyard, which helps in air movement in the internal air in the plaza.
3- Evaporative cooling: By utilizing a Fountain in the open court which moistens the air in the courtyard space and inside plaza, as well as to disperse direct sunlight ,which maintains the temperature of the space.4-Cool pavements: Concrete does a very good job of reflecting solar energy. That is the finding from a Portland Cement Association (PCA) study which measured the solar reflectance index (SRI) of 45 concrete mixes.
5- Landscape: Shade, from trees and buildings, and the natural process of evaporation of water from the surface of plants also help keep the air cool.
6. Roof Shade Skin: using a PTEF material that works to reflect direct sunlight and maintain the temperatures of the interior spaces of the plaza with an Islamic shading pattern.
7. Green wall: to enhance air quality.
8. Double Roof: Using a double roof strategy to reduce the amount of solar heat gain throughout the day and increase the insulation of the building to achieve thermal comfort inside the spaces for users.
9. Minimize Openings: Minimize the width of openings in the south and west direction besides that when go more height to avoid direct sunlight.
Facade design
The façades play a very effective role in increasing energy consumption rates and achieving thermal comfort for clients inside the space, especially in a hot dry climate like Egypt, so we have studied a site to take advantage of it.
The building envelope is designed for high performance, with continuous insulation and airtight construction to minimize energy use and maximize the comfort of those using the space. The strategies and technologies used in the structure came from good research into passive strategies ideas, Islamic architecture as well as using a new parametric plugin inside Rhino and Grasshopper called Climatestudio which help us to feature blazing-fast daylight simulations for testing the design of a façade and reach to perfect design.
Sustainability process
Energy Savings
Indoor water use reduction
Outdoor water consumption
Greywater system
Waste Collection System
Indoor Environmental Quality
LEED & WELL Guide
Workspaces After Covid-19
Modeling for Safer Workplaces :
We took into account that the design of buildings in general and offices, in particular, had changed after Covid, so we took two steps to take into account that point, and to make the building healthy and sound for users.
1- Plan effective space layouts
We modeled the space to be safer and more effective room layout, levels of maximum occupancy, and distances between occupants.
We made a CFD analysis to understand where the limit exists between managing room temperature and workplace regulations.
2-visualize areas of potential contamination
CFD simulations have been used to understand indoor air flows and design HVAC systems and indoor environments for comfort and safety.
CFD simulation helped us to ensure sufficient ventilation is achieved in offices, therefore, enable more informed decision-making when attempting to manage infection rates of COVID-19 in indoor spaces. Using IESV, we have modeled many window opening strategies and configurations with and without supply and extract air diffusers
CFD simulations helped us to identify possible contamination from occupants talking, coughing, or sneezing, and that helped us in design offices layout in a healthy and proper way.
Energy Model
For the purpose of estimating the Proposed design power consumption, an Energy model was performed using Designbuilder V6 energy modeling software, applying all the mentioned energy strategies in the previous section of this report.
In order to estimate building performance against international standard performance, a Baseline model was created following ASHRAE 90.1, 2013, AppendixG criteria.
Project Team
Principal Architect: Abdülhamid Ezzat
Mechanical Engineer: Ahmad Salem
Sustainability consultant: Soha EL-Yamani
Energy Model: Marwa Fathi
Visualisations & Environmental studies : Abdülhamid Ezzat
Architect:Mahmoud Hamdy
Manar Eltanbouly
Favorited 1 times
