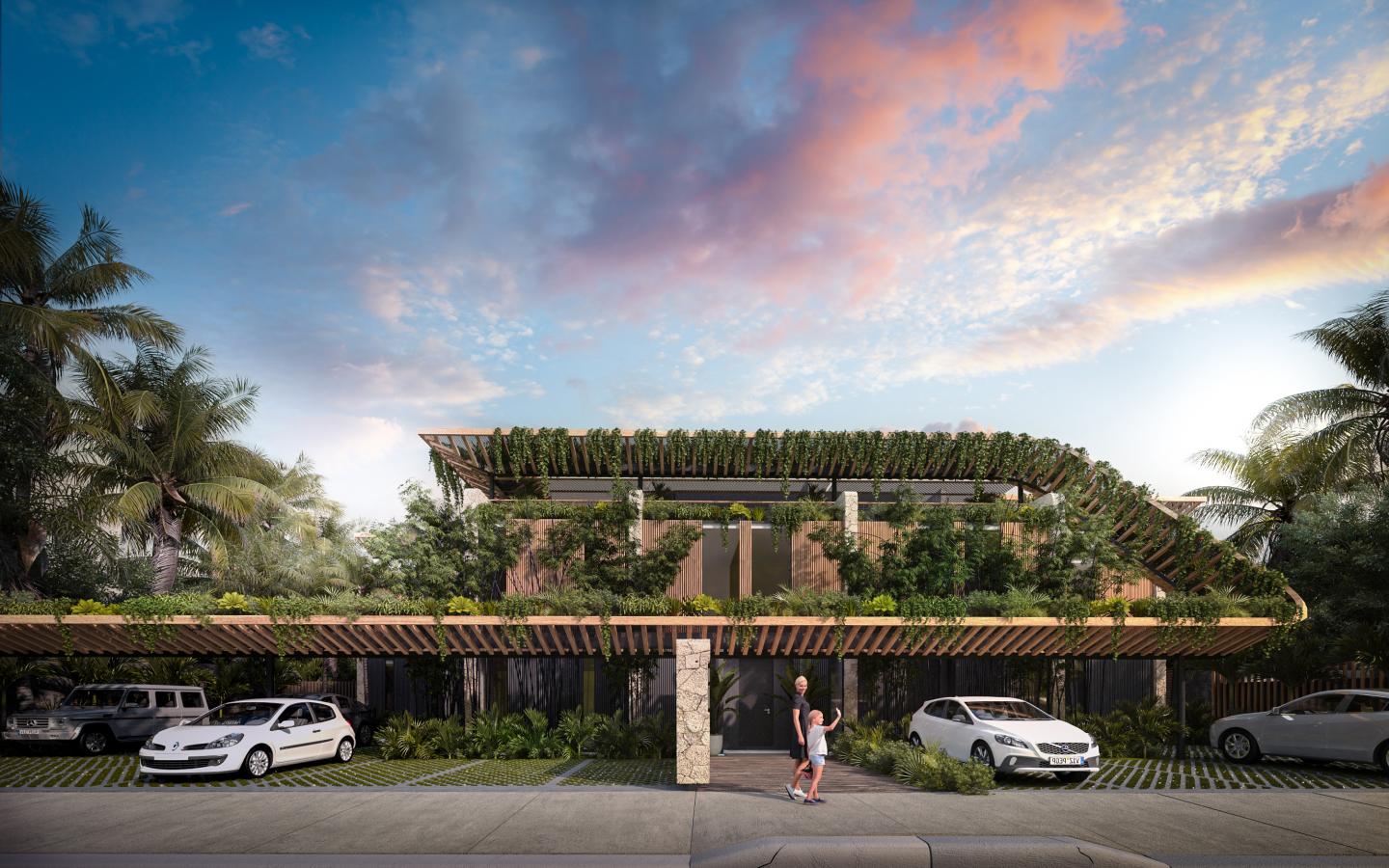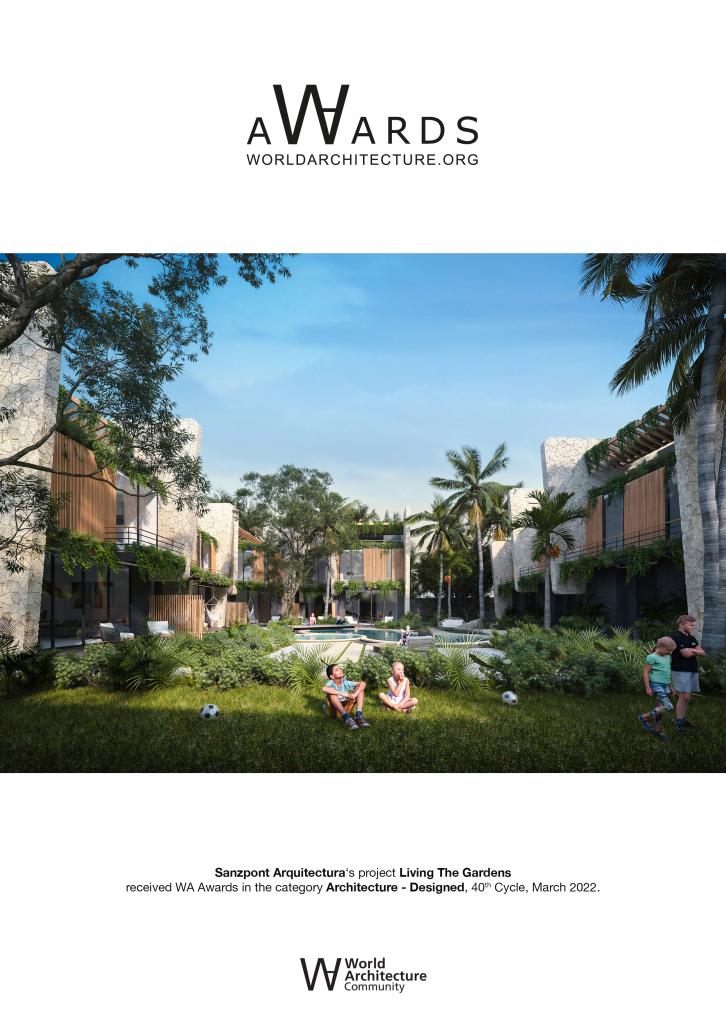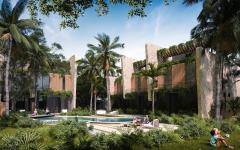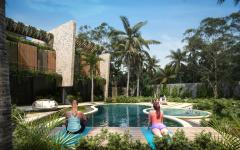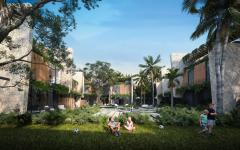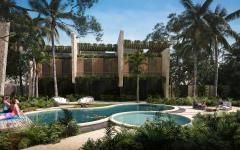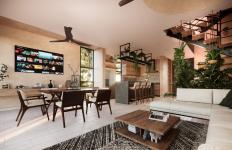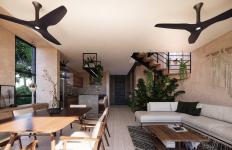Living The Gardens development is a complex of 9 villas in a condominium regime on a land of 2,373 square meters. The complex is located in the Residencial Campestre subdivision, Paseo del Mar street No. 64, in Cancun, Mexico. The villas are 3-level buildings, with a total of 216 to 275 square meters depending on the villa model.
GROUND FLOOR
The ground floor includes access, living room, dining room, kitchen, terrace, 1/2 bathroom and utility room, in addition to the vertical circulation integrated into an interior garden; with a total between 69 and 78 square meters depending on the villa model.
FIRST FLOOR
The first floor includes a lobby and vertical circulation, a master bedroom with bathroom, a dressing room and a balcony, as well as two secondary bedrooms with shared bathroom; with a total between 63 and 65 square meters depending on the villa model.
ROOF FLOOR
The roof floor includes a lobby and vertical circulation, roof garden with pergola, outdoor kitchenette and flower boxes; with a total between 57 and 59 square meters depending on the villa model.
OUTDOOR AMENITIES
The complex, in addition to the park, has outdoor amenities, such as a pool, garden, children's area, picnic area, outdoor gym, yoga area, sun deck and pet area.
The project promotes the reduction of the use of resources, economic savings, energetic efficiency, and sustainability through passive and bioclimatic design. Using different strategies adapted to the climate where the project is to be built.
2021
To achieve a more sustainable housing product, the first step is to make a climate analysis. In the region, the climate is warm and humid with an average annual temperature between 28º C and 32º C (82º F and 90º F) in summer, and from 26º C to 27º C (78º F and 80º F) in winter. Due to these characteristics, the project implements the following strategies:
Solar protection
Solar protection is a requirement for energy efficiency in most climates, but in hot climates like the one where Living The Gardens is to be built, it is essential. The project is protected from solar incidence with native vegetation, the volumetry of the building itself and wooden louvers located in the south façade, where the solar incidence is more intense.
Cross-Ventilation
Knowing that the dominant winds in Cancun come from the Southeast, it was decided to design the volumetry of the project in a way that ensures a constant natural cross-ventilation. This makes it possible to substitute the air-conditioning for fresh outside air, at least during most of the year. At the same time, this helps to reduce the energetic consumption related to air-conditioning, helping the family economy and the environment.
Vegetation
The use of native vegetation in a great percentage of the unbuilt part of the land creates a microclimate that reduces the thermal sensation in general and, as mentioned before, reduces the solar insulation. Featuring also, new vegetation areas integrated with the architecture design.
Victor y Sergio Sanz Pont, Álvaro Licona, Ana Cristina Avilés, José Rodríguez, Erik Pacheco & Bernardo Ortiz
Living The Gardens by sanzpont arquitectura in Mexico won the WA Award Cycle 40. Please find below the WA Award poster for this project.
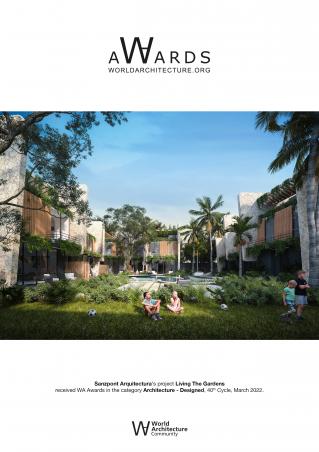
Downloaded 0 times.
