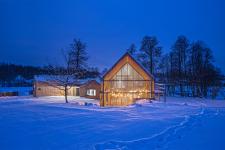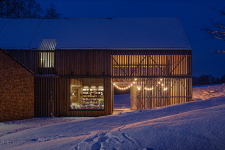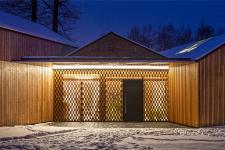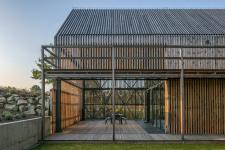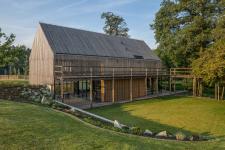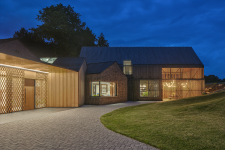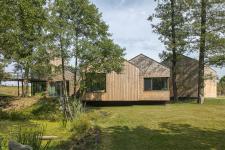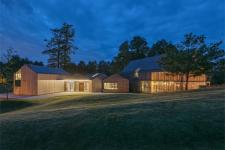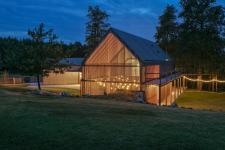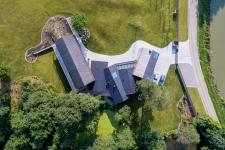The newly designed „Polish Barns” have a unique shape, the form of which results from the reference to the existing farm layout, terrain, view axes, functional needs, division into residential zones and the location of trees that we tried to keep.
Barn no. 1 is located at the entrance to the property and there is a garage with a gym above. We wanted to achieve a stunning effect by using only wood as the construction and finishing material.
Barn no. 2 is the entrance, which opens up with a glass facade to the adjacent courtyard and the Old House opposite. The glass facade has an openwork wooden translucent curtain in front of it, which relates to the original ornamental feature that decorates the entrance of the Old House.
Barn no. 3 is the children’s zone and the centrally located main hall.
Barn no. 4 has a kitchen that opens out to the courtyard and it has two study rooms located on the opposite side facing dense greenery and a pond.
Barn no. 5 is a two level living space which opens up to the surrounding landscape, courtyard and the covered fireplace terrace. The entire glazed facade of the living room opens out to the openworks structure of a wooden, external terrace equipped with sliding external wall panels. It is an intentional replication of the original dismantled wooden barn which was originally located in this position. On the first floor there is a private bedroom with a pier attached, which leads to lakes and trees. With the attic we have created a small, intimate, private space.
2018
2020
Location: Poland, Bulowice
Project date: 2017 - 2018
Construction date: 2018 - 2020
Area: 627,48 sqm
Client: Private
BXB studio Bogusław Barnaś
Bogusław Barnaś, Justyna Gajda, Bartosz Styrna, Anna Mędrala, Kamil Makowiec, Mateusz Zima, Magdalena Moska, Valentin Lepley, Aleksander De Mott, Maroš Mitro, Paula Wróblewska, Marzia Tocca.

