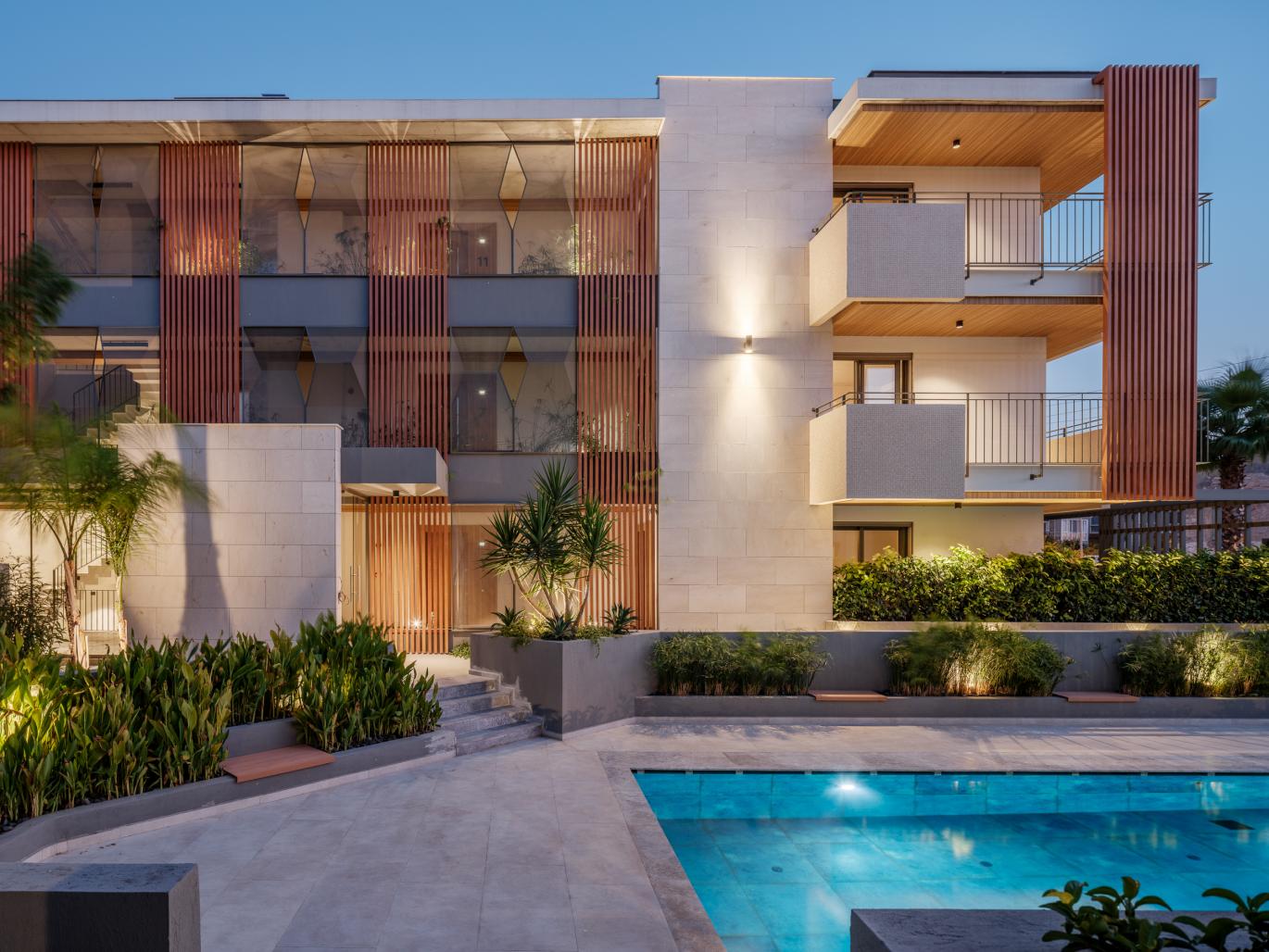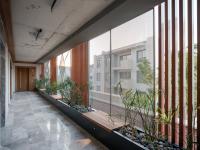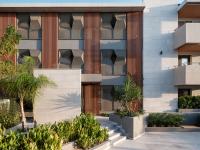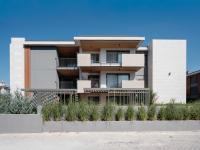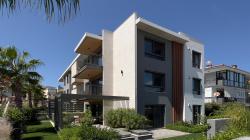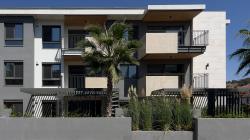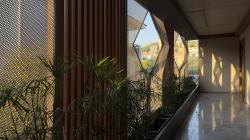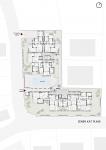Ventuno Marina Izmir is an apartment project consisting of 24 units, located within walking distance of the marina, which is the heart of Çeşme. Ventuno Marina distinguishes itself in the region of three-story apartments with its mass approach and the materials used.
Built on a 2,417 m² parcel, the Ventuno Marina project consists of A and B blocks, featuring 1 1, 2 1, and 3 1 apartments. These blocks are connected by a 1,500 m² basement that includes parking, storage areas for the apartments, a staff room and technical spaces.
Access to the project is provided through the center of the two blocks and from the west side of the parcel. In the middle of the two blocks, on the left side of the pedestrian entrance, there is a 250 m² swimming pool and sunbathing area, separated from the walking paths by both elevation differences and surrounding landscaping. The parking entrance is located at the northwest corner of the parcel. The main circulation paths of the parking area are illuminated by daylight through roof windows (light wells) located in areas where the landscape and buildings allow. The paths are similarly lit by lighting fixtures found in these light wells during the absence of sunlight.
Storage areas of 5-9 m² allocated to each apartment are grouped in the basement, having access from the A and B blocks cores that include elevators and staircases.
Thanks to the local climate, the project implements the previously common open corridor system. These open corridors, which connect the apartment entrances and vertical circulation, are protected by a semi-transparent façade made of perforated metal sheets, covering the entire facade to shield from rain and wind. This semi-transparent façade also serves as a railing, and there are planters that transform into seating areas in certain places along the corridor side. All floors feature apartment entrances from these landscaped corridors.
The apartment layouts are centered around wide balconies and terraces that give mass movement to the blocks. These balconies/terraces, which open to the living room and kitchen, are essential for the climate of the projects site. These balconies are defined by the railing systems and materials seen in old İzmir apartments, while the overall apartment design showcases raw concrete, in the ceilings of the living rooms and kitchens, as well as in the basement, general corridors, and on the exterior facades, including balconies and eaves.
Aluminum profiles used along the height of the façade serve to conceal bathroom windows in some areas and provide partial shading and semi-privacy in others. The natural stone cladding used throughout the façade employs a mechanical mounting system, which hides the rainwater and wastewater drainage lines.
To integrate the project with its landscape, a significant portion of the basement is utilized as green roof, achieved by designing a 50 cm soil over the basement. This green roof predominantly features low-growing plants, while the exposed soil areas outside the basement incorporate tall trees selected in proportion to the building height, with acacia trees between the blocks and palms along the road façades becoming part of the architecture.
The perimiter walls creating planters on the road side, enhancing the project’s integratarion with the urban environment via landscape.
2021
2024
• City: İzmir
• Country: Turkey
• Project Type: Apartment
• Design: BAD- Başak Akkoyunlu Design
• Client: Karaaslan Yapı
• Civil Engineering Project: Genoser - Mert Genç
• Mechanical Engineerig PRoject: Arda Erşan
• Electrical Engineering Project: Mehmet Yapar
• Project: 2021
• Built: 2024
• Plot Area: 2.417m²
• Built Area: 3.700m²
Architectural Design: BAD-Basak Akkoyunlu Design
Lead Architect: Basak Akkoyunlu
Project Team: Yağmur Taylan
