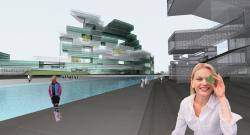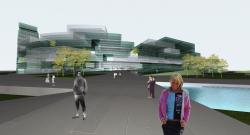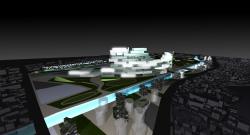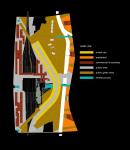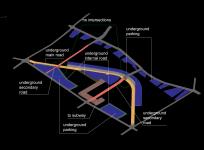The project involved identifying settlement matrices in the urban texture capable of interpreting the history of these places in a contemporary manner.
Using these urban models the “sedimentary city” creates opposing “pressures” which are concentrated enough to penetrate the project area, incorporating, and therefore reconnecting, a link with the site`s two major morphological features that had been interrupted.
This approach will overcome the physical city’s infrastructural and natural limits and permit its re-appropriation with a view to creating total accessibility that is not spatially conditioned by discontinuity.
These “concentrated urban pressures” will generate new everyday environments comprising three main belts: a residential, commercial, private and public services zone to the west, a large park in the centre interacting with the creek, and a mainly residential area with local services to the east.
As far as morphology is concerned, these “thrusts” generated by the city will provoke an orographic deformation of the site which will produce two important new signs: two ripples.
LANDMARK
The “waves” will be a landmark that is not a mere construction but an integrated system of functions capable of absorbing the station and the necessary road infrastructures and of defining a new building boundary.
As a consequence a new anthropic landscape will overlie the natural surroundings.
The effect will be like a stone thrown into a pond creating ripples gradually increasing in size as they move further from the epicentre.
The “pressure” caused by the urban fabric will cause two parallel green waves shaped by the wind to “ripple” vertically, superimposing a new skyline onto the natural horizon of mountains.
The new sign will communicate the dynamics, the majesty and symbolism of the existing landscape.
This figurative superimposition will give the area’s future users a direct and continuous awareness of nature in the deep sense envisaged by Korean tradition.
2008
Masterplan of High Speed Railway Station Area in Daejeon
International Competition_Honorable Mention
Plot Area_887.000 sq.m.
Housing units_no. 3.697
Business surface_89.210 sq.m.
Client_Daejeon Metropolitan City and Korea Land Corporation
Luca Donner
Francesca Sorcinelli
Seong Bong Yun
Favorited 1 times



