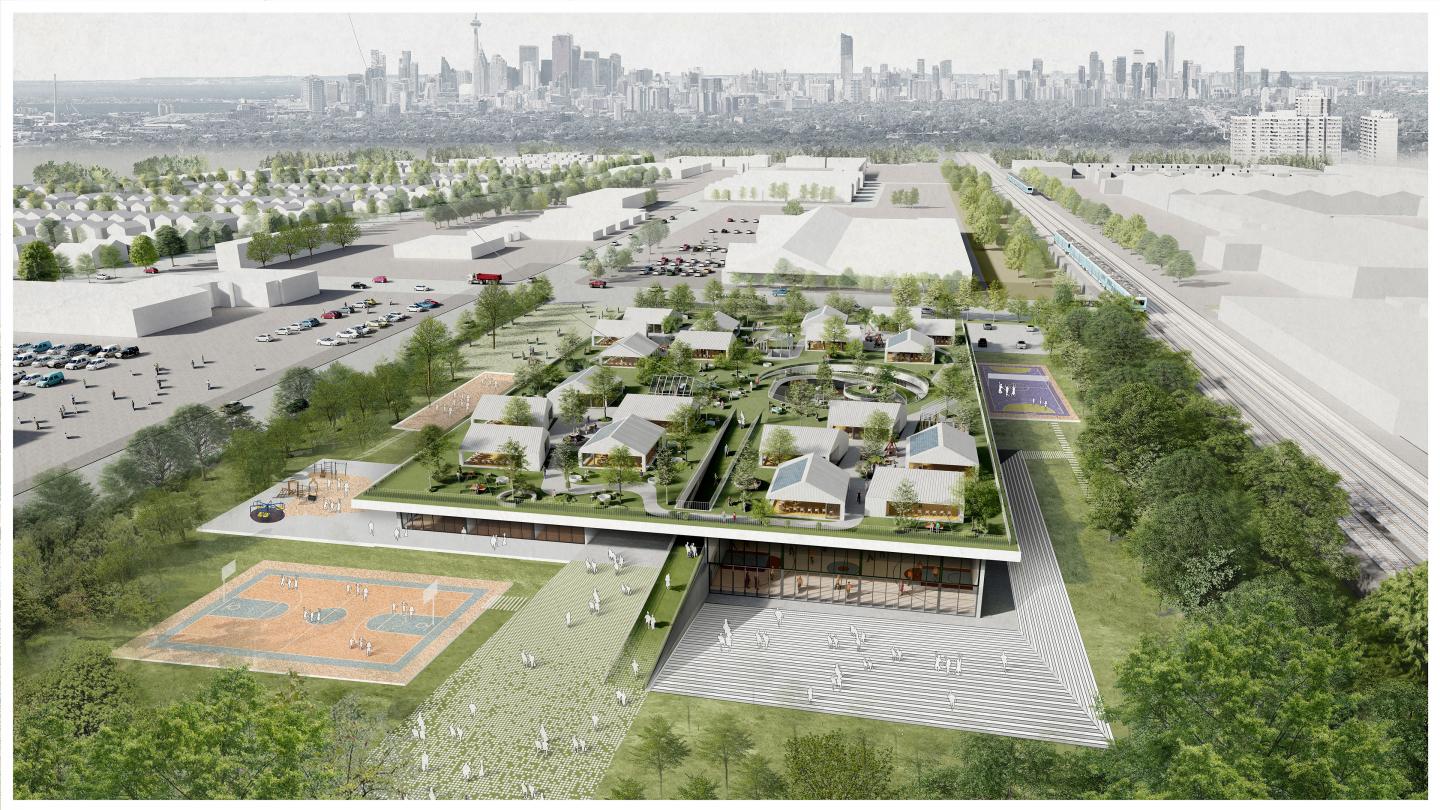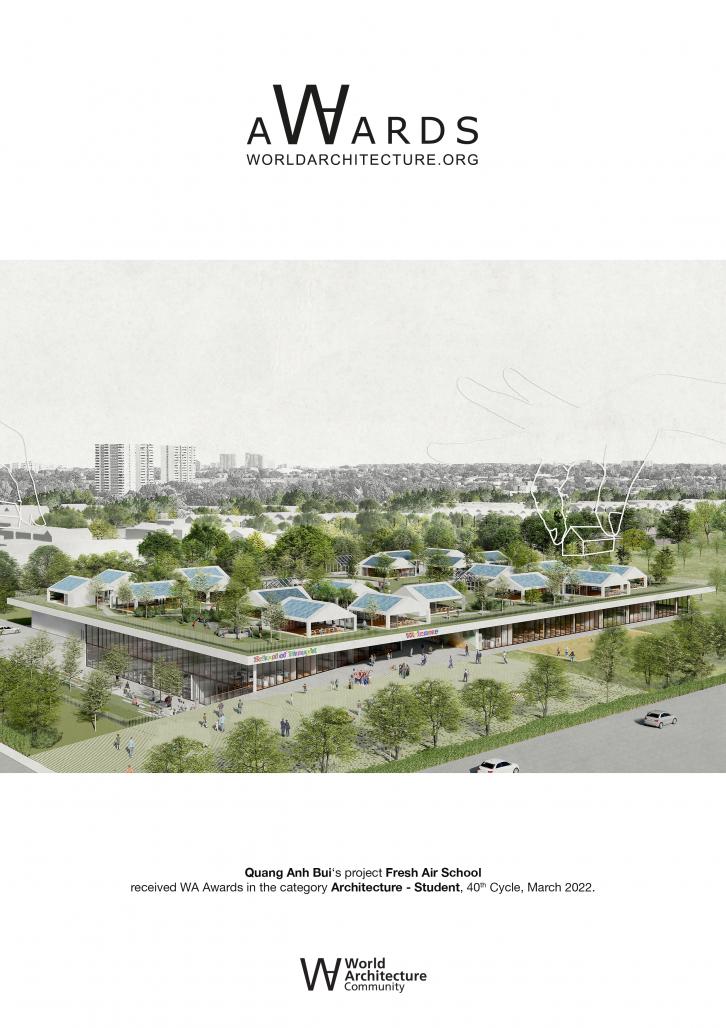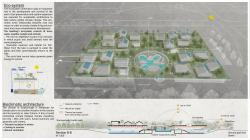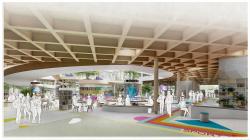The classroom is the most important place in any school where students spend most of their time and experience most emotions at school. Globalization is happening faster, the world is changing rapidly. But there is one thing we didn‘t notice: classroom design hasn‘t changed much for almost a century, yet classes embraced by four walls.
Open-air School
Open-air school was a school concept designed to prevent the widespread Tuberculosis that occurred before World War II. "Schools were built on the concept that exposure to fresh air, good ventilation, and exposure to the outside were paramount!...what betters a way to get future generations enthusiastic about learning than in classrooms with fewer walls." (Messy Nessy, 2016). This unique style of education remained popular until the 1970s. After the introduction of antibiotics and the improvement of social conditions, they were needed less and phased out. The Corona pandemic happening all over the world is threatening our immune system. It raises questions again for future classes. Must school provide children not only good knowledge but also physical and mental improvement?
What allows Open-air Schools to be back? Technology opens up many opportunities. Teachers and students need fewer aids. Four walls for teaching equipment seem not to be necessary in the future. Students need more open space to breathe, to be free, and to let their imagination fly.
Following the rhythm of city
The site belongs to Birch Cliff, Scarborough, Toronto, Canada. The site is part of Runnymede Park. The idea is thus to cut and lift up a part green lawn also to create space below for the high school. The original park walkway remains and connects directly to the school. The classrooms are now arranged as houses in a green forest, which inspire the best learning.
It is located in the southwest of the old city where residential houses with gable roofs are an architectural feature. So classrooms are shaped like houses to interact with the architectural culture of the city. At the same time they also present a friendly space to students. Instead of calling it classroom, we call it Class-house. The Class-houses are rearranged centralized, which create communication areas at the centre and bring more interesting spaces.
Space program
The construction includes 3 floors. Class-houses are arranged on the 1st floor, completely surrounded by nature. It becomes the main ground for student's activities like communication, farming, chilling out, etc. The ground floor and basement with all other function-rooms are therefore hidden under a flying garden.
The founder of Reggio Emilia's teaching philosophy, Loris Malaguzzi, wrote a poem '100 Languages of Children'. He emphasized, children have hundreds of ways of thinking, understanding. They love and communicate in hundreds of ways. Children themselves have plenty of ways to explore the outside world and to shape their inner world. Hence schools must provide them the ability to be free and creative in studying as well as to develop their full potential.
Every surrounding thing arouses a child's curiosity. That is the core of self-learning. That is why the physical environment has a huge impact on children. In nature, children get curious and learn the most from themselves. It guides their love for themselves and for the world they are living in.
An open classroom enables not only straight connection to nature but also represents being widely open to the world. Multinational connections with various cultures are expanding. Hologram technology allows a source of teachers coming from all around the world. Students will be connected to knowledge faster and easier than ever.
Green architecture
The ecosystem plays an important role in the survival of the earth. This promotes relationships between man and nature toward a more comprehensive development. The building's ecosystem consists of trees, water, weather, people and animals. On the vegetation roof, pupils and small animals have the same playground. The lake as a rainwater reservoir system is also habitat for fish. Water is pumped to water the plants then returns to the lake. The building supplies itself with green energy thanks to solar panels. A school with a diverse ecosystem excites children. Over and above it improves their physical and mental health to be able to develop their intellect.
2020
2020
Location: Birch cliff, Scarborough, Toronto, Ontario, Canada
Area : ~25,000 m²
Built Up Area : 6600 m2
Ground Coverage : 29 %
Height: 9m
Material: wood
Team:
Quang Anh, Bui
Manh Hoan, Dao
Supervisor:
Prof. Peter, Krebs
FRESH AIR SCHOOL by Quang Anh Bui in Germany won the WA Award Cycle 40. Please find below the WA Award poster for this project.
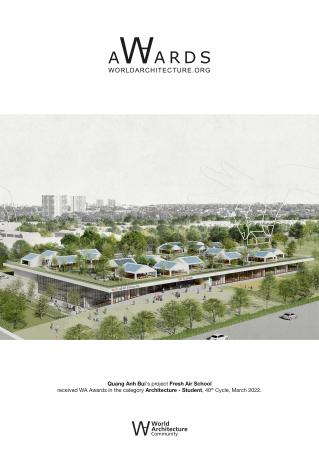
Downloaded 0 times.
Favorited 1 times
