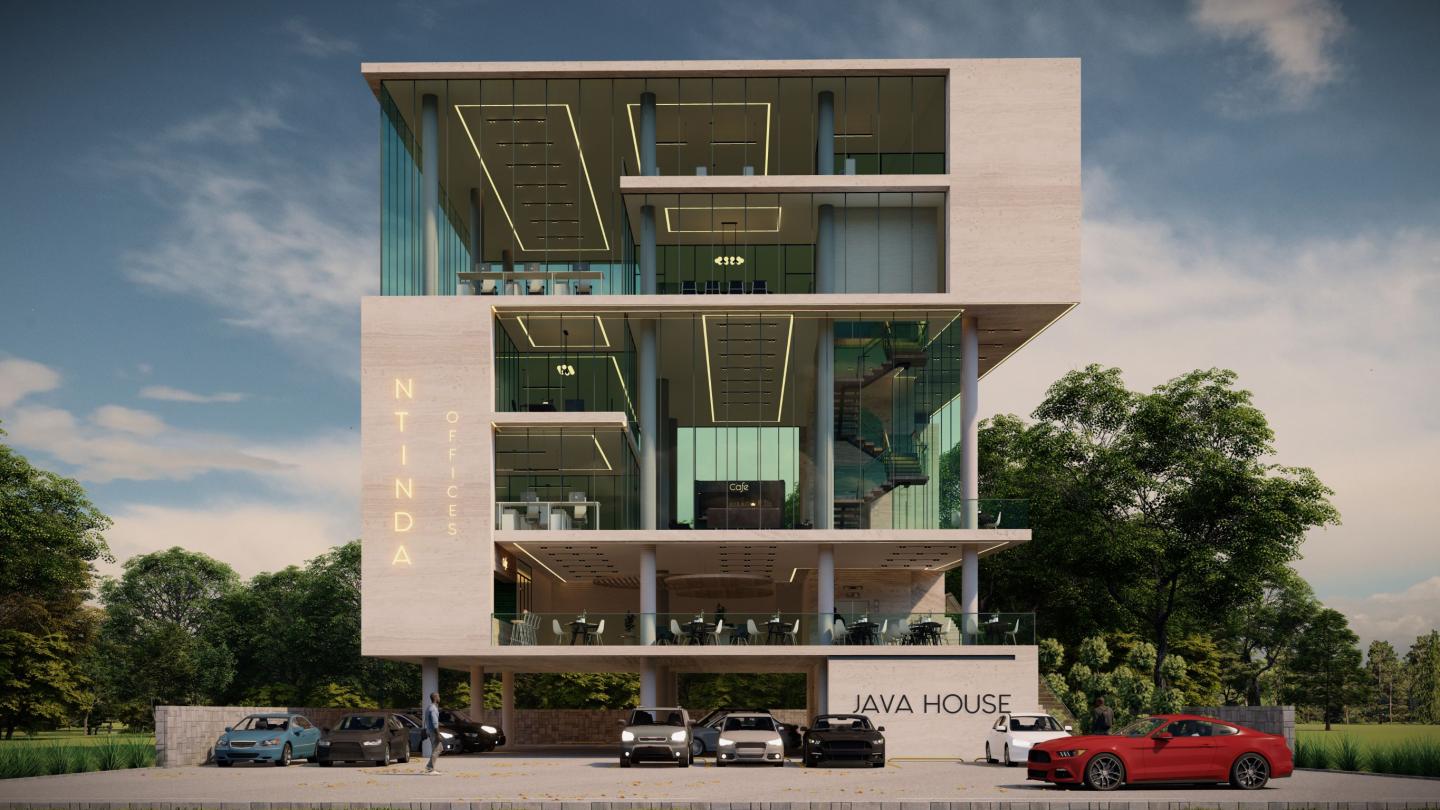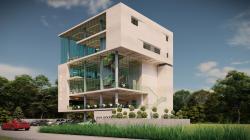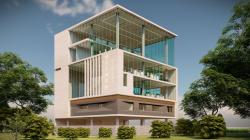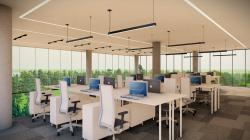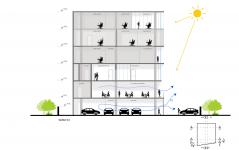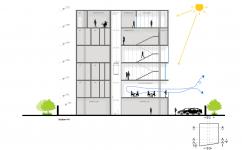The project is located in Kampala, the capital of Uganda, located in East Africa. The project land, located in Ntinda, the newly developing region of Kampala, has an area of 777 square meters. When the ramp was built, it was aimed to dissolve the car parking area on the ground floor instead of building a basement, since the loss of space was too much and the land was very limited.The ground floor of the building, which touches the ground only with the entrance lobby and an elevator area that will allow vertical circulation, is used as a car parking lot. A staircase is designed open from the side of the building. This staircase leads to the cafe*&restaurant area designed on the 1st floor. The cafe restaurant area has direct access with this staircase designed outside, without entering the building. The 2nd and 3rd floors and the 4th and 5th floors are defined as a single office space. The gallery space, which is two stories high on both floors, allows both floors to work as a single floor. This gallery space is located at different locations on the 2nd and 3rd floors, and on a different floor on the 4th and 5th floors.The relocation of the gallery also allows for a more dynamic setup on the façade of the building. Instead of repeating floor plans over 4 floors, a more dynamic office setup has been achieved. High ceilings, that is, 2 floors high, are a sign of prestige. Instead of the classical office space, this 2-floor office design has been considered so that boutique brands can better express themselves to their customers.
2022
Plot area: 777 sqm
Structure: Reinforced Structure
Car parking: 20 cars
Workspace Capacity: 106 person
Selim Senin
Cemil pamukcu
Isinsu Sopaoglu
Favorited 1 times
