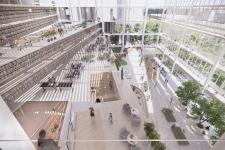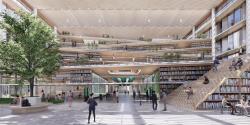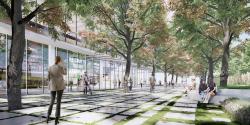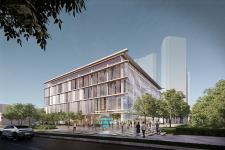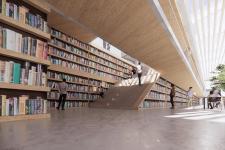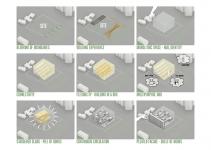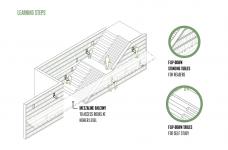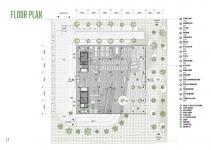Concept - New Way of Learning
In a rapidly changing world, architecture must adapt and respond to the change in cultural and educational needs. We believe that a library is no longer a building to merely read books; it should be a place where knowledge gets attracted, created, shared, and evolved. It should not be bound by a physical form, but evolve into a new mode of existence, a new way of learning.
Site - the Hub
In a smart city with an extensive education network like Songdo, the library should serve as a hub where knowledge nourishes and evolves through promoting wellness, connection and interaction among different individuals.
Wellness - Landscape Corridor
While the current site implies conventional "fronts" facing streets, a landscape corridor that branches away from the streets is introduced to the project, creating an unconventional pedestrian-only main entrance.
This landscape corridor serves as an extension of the green belt that provides not only a green vista but also a pleasant experience of reading/learning under the trees. Wellness is stimulated by promoting pleasant walking and cycling access to the site.
Connection - Blurring Boundaries
The idea of extending the green belt into the public landscape realm is further elaborated in the main public space of the building, with the landscape growing into the glazed public space and blurring boundaries between outside-inside, public-private, and interactive-quiet.
Apart from that, each floor is visually connected to an outdoor green area and lit up with abundant sunlight. The library stacks are fully visible from the hub and become a threshold to separate necessary quiet zones and service areas.
Interaction - Vertical Connection and Flexible Space
The floor plans start with a simple 18m wide module for daylight maximization. This module is repeated to achieve the required area; the modules are then angled to avoid deep floors, and also create vertical connections through voids. The staggered modules are stepped, similar to a staggered pile of books, creating a continuous upward circulation.
Furthermore, flexibility is allowed in future expansions, whether during the design stage or in later stages after construction.
Facade System
By making use of a pleated glass and recycled aluminum panel system, the facade reflects the surroundings by the play between angle and light and mimics a shelf of books. The simple yet timeless outlook aims to celebrate the advanced modern engineering and materiality, rather than being of a trend or style which is ephemeral.
Monolithic space – The Hub
The monolithicity of the space gives rise to the connective, flexible, and creative spaces encouraging platforms of knowledge sharing and collaborations, defining the identity of the place.
2021
Name: Songdo Learning Hub - Library of Songdo International City
Location: Incheon, South Korea
Client: Incheon Metropolitan City
Site Area: 9,427sqm
GFA: 8,000sqm
Architecture, Planning, Landscape Design : DJC design
Team :
Cherene Hui
Daewook Lee
Jennifer Yip
Favorited 1 times

