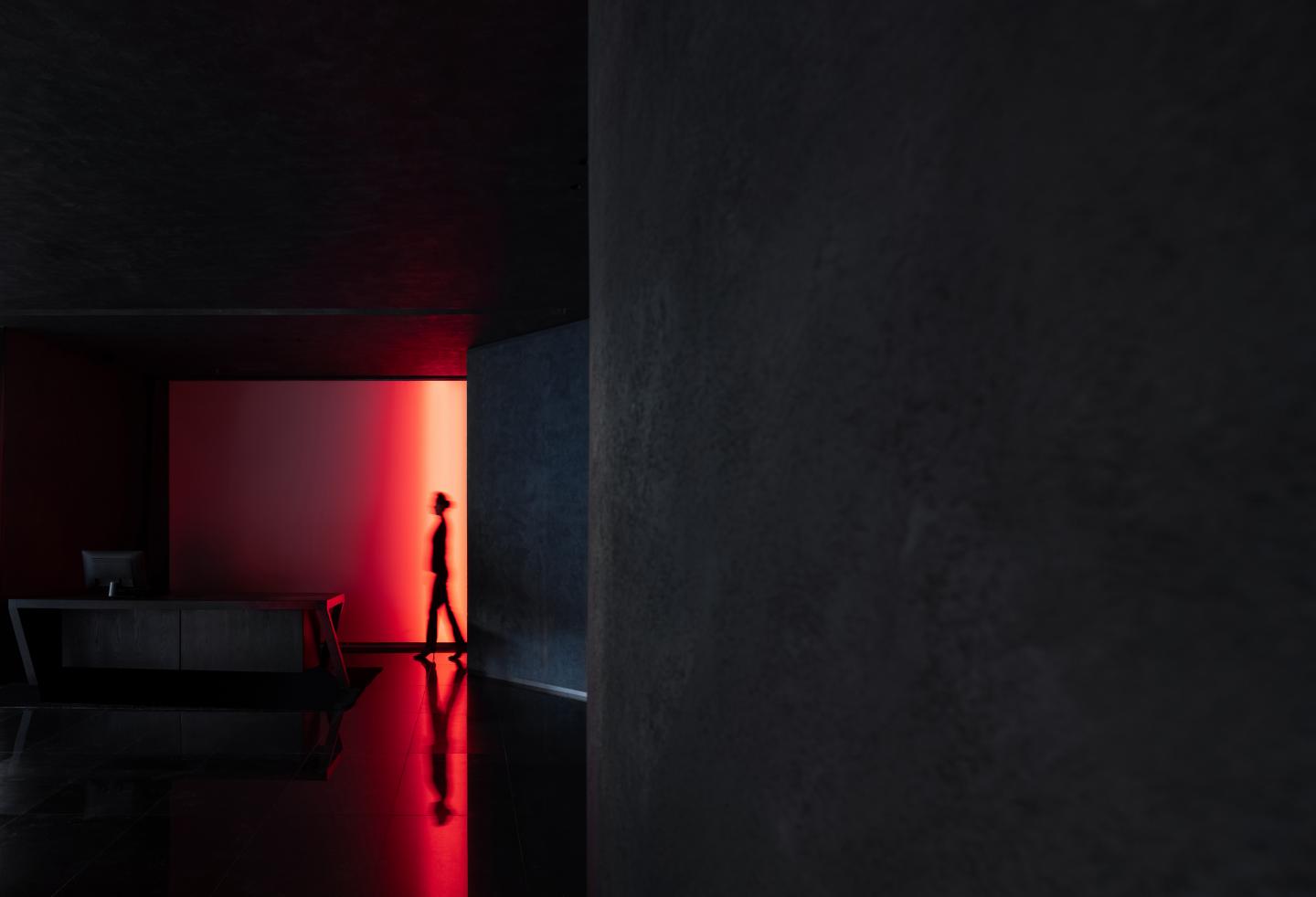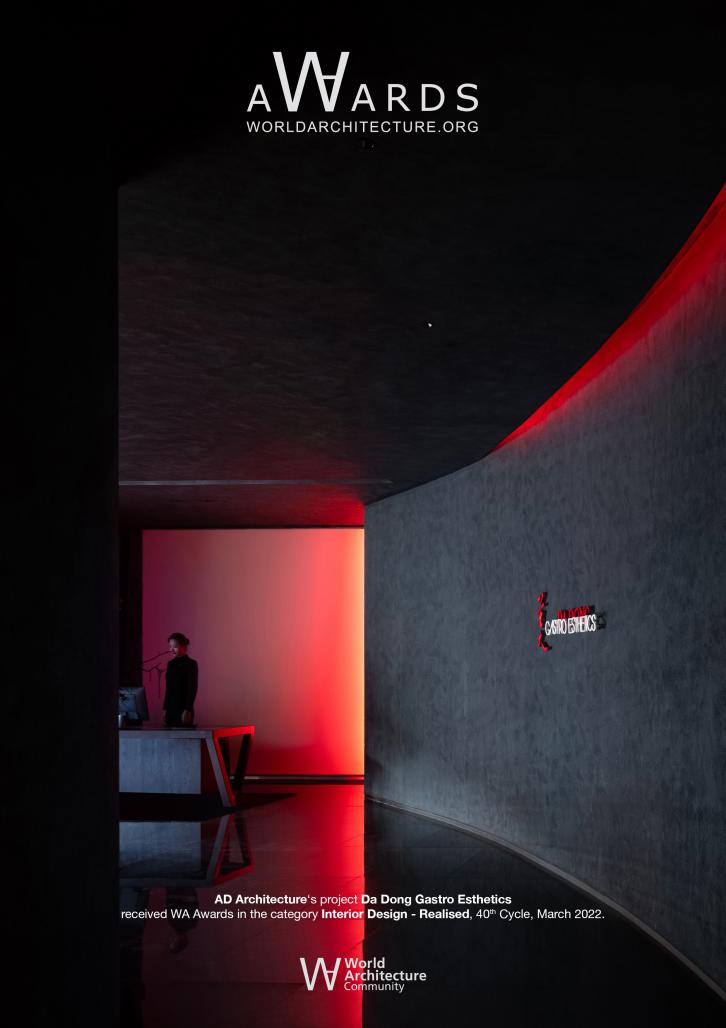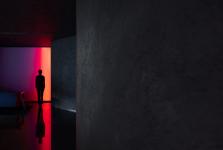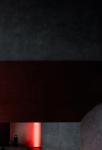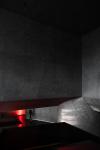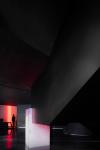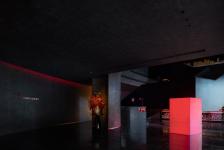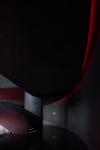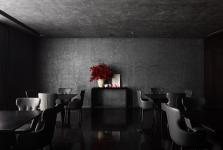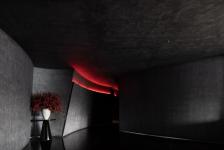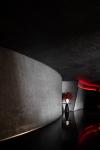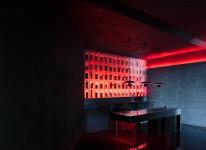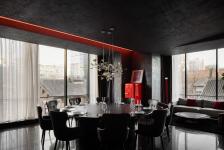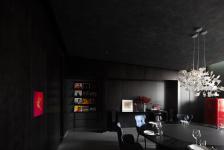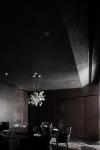The project is located in Nanxincang, Beijing. The design not only conforms to the logic of contemporary era and future exploration, but also shows respect to the culture and core of Da Dong, a popular Chinese restaurant brand. The design team dug into the brand’s culture characterized by progress, culture, taste, art, openness, integration and science. Through the architectural space and sensory aesthetics, the team unfolded their cognition, understanding and narratives of Da Dong with a confident attitude.
Light and shadows permeate structural gaps. The light and shadowsmove in the curved hallway space, breaking conventional sedate and dull spatial atmosphere, full of a sense of dynamics and curved beauty.
The project adopts modern materials and design techniques to interpret the Chinese restaurant. Curved surfaces and shapes divide the space and create the basic form of the restaurant. Curved forms break the stereotype of conventional Chinese restaurants, thus generating a unique spatial experience. Black mirrored stone materials applied to the floor create a water-like effect. Abstract forms reflected on the water-like floor make people feel as if they are walking into a beautiful “landscape painting”.
When people enter the entrance lobby, curved walls come into view and guide their lines of sight. The black sculpted staircase becomes the visual focus of the space. The structural column at the bottom of staircase utilizes glowing red acrylic, effectively floating the stair structure and keeping the form intact. The luminous side of stair steps effectively separate the steps from the handrail structure, thereby appearing more delicate and exquisite.
The entire restaurant is operated as a group of private rooms, which are distinguished by abstract patterns of Chinese 24 Solar Terms made of luminous acrylic and by hues. The black gall wood with soft texture and the black, natural and rough art paint from Italy enrich the black tone with varying aesthetics. Black mirrored stone materials and light gray wood applied to the floor reveal a sense of future and warmth.
The design team aimed to create an advanced yet slow-paced process to enable people to enjoy a short yet special dining experience.
2021
2021
Area:3000 m2
Design team: AD ARCHITECTURE
Chief designer: Xie Peihe
Da Dong Gastro Esthetics by AD ARCHITECTURE in China won the WA Award Cycle 40. Please find below the WA Award poster for this project.
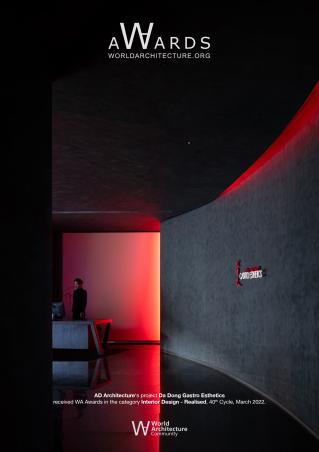
Downloaded 0 times.
