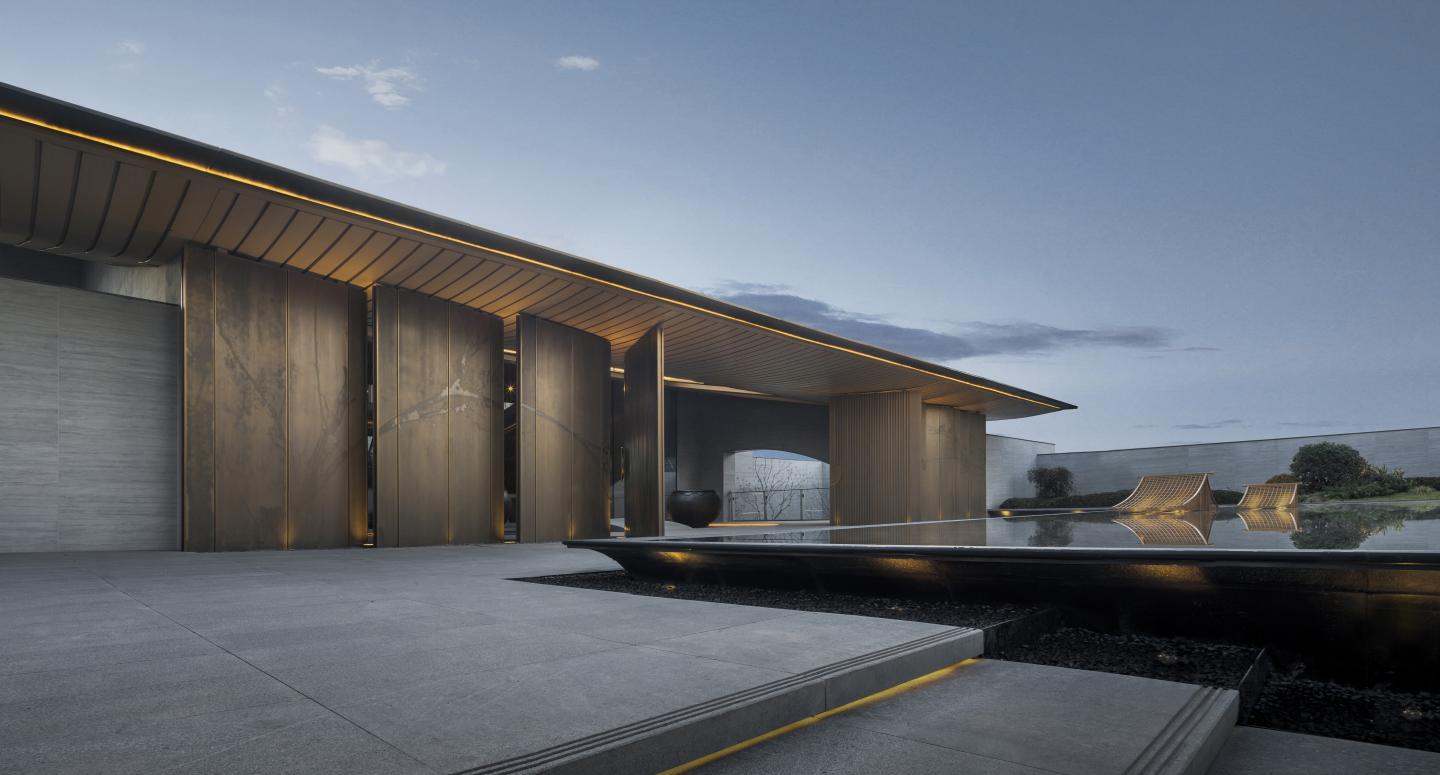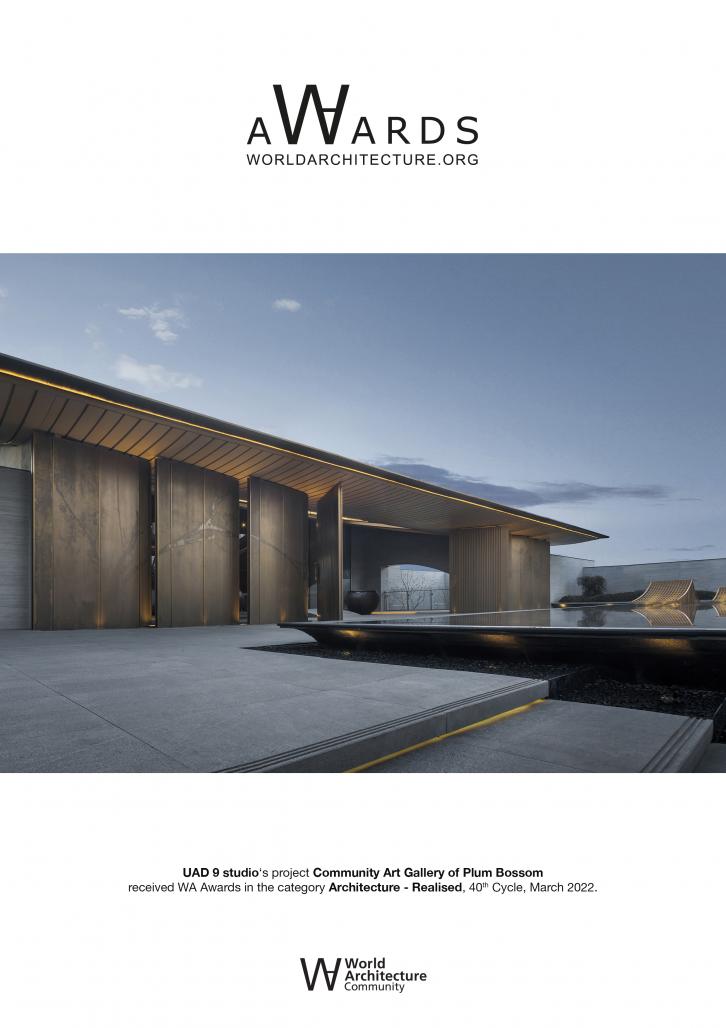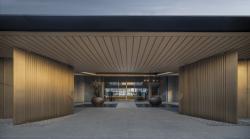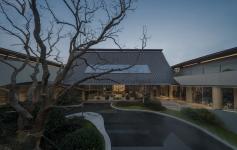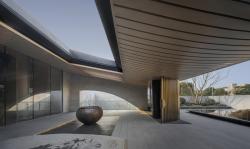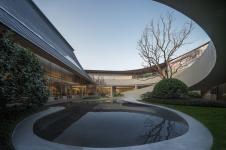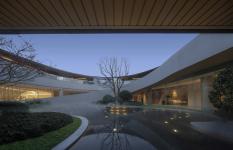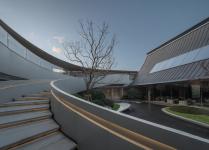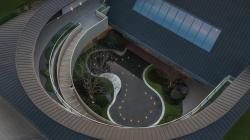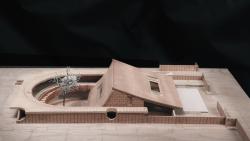The project is located on the edge of a new Chinese-style residential area in Zhuji . It is not only a community art center, but also a community gate and life supporting center. The design hopes to be able to undertake the use of these three different dimensions. First, as the lobby for residents to go home, forming a community spirit landmark and providing people with a sense of belonging; Second, it can accommodate many life supporting functions, such as fitness and reception; The third is to become the exchange center of community culture and a place for community residents to show their cultural interests.
As the entrance of the community, the Chinese style courtyard layout is adopted in the limited underground buildings, and the space is deepened layer by layer. By burying part of the space underground and connecting it with rotating stairs, multiple streamline lines are created to create a pental courtyard space with "courtesy and order in front and landscape in the back".
As a living supporting gathering place, the building is arranged with 1300 square community service functions around the sunken courtyard, carrying the life and social interaction like the "elegant gathering" between ancient scholars and bureaucrats. An elegant reception space and hospitality, playing the piano, mixing incense, enjoying flowers, watching paintings, playing chess, cooking tea, cooking wine... Reproduce the etiquette and knowledge of scholar officials in the Song Dynasty. Without partition wall, the fluidity of this annular space is more emphasized.
As a cultural center, the design integrates the local cultural characteristics of Zhuji with the modern urban character. The charm of the prosperous Tang Dynasty thousands of years ago is molded into a spiritual symbol - the oriental eaves, under which is a space courtyard with contemporary oriental culture. The artistic conception of ancient gardening method is adopted to blend the garden environment, light and shadow, waterscape and art are blended here. In the architectural details, the local cultural symbols of Zhuji, such as plum blossom, suspension bridge, whirling corridor and other elements, are adopted in the architectural details to make users have a sense of belonging and inheritance of local culture. In addition, it creates a lot of space for art display and sharing.
The path turns, accompanied by Mo Mei, Community Art Gallery of Plum Bossom " comes from this.
2021
2021
Building area: 2231㎡ (ground: 338㎡, underground: 1393㎡)
Design team:UAD 9 studio
Architectural designer:Mo Zhoujin,Jiang Yajing, Wu Hegen, Qu Jie, Sheng Xudong
Community Art Gallery of Plum Bossom by UAD 9 studio in China won the WA Award Cycle 40. Please find below the WA Award poster for this project.

Downloaded 0 times.
