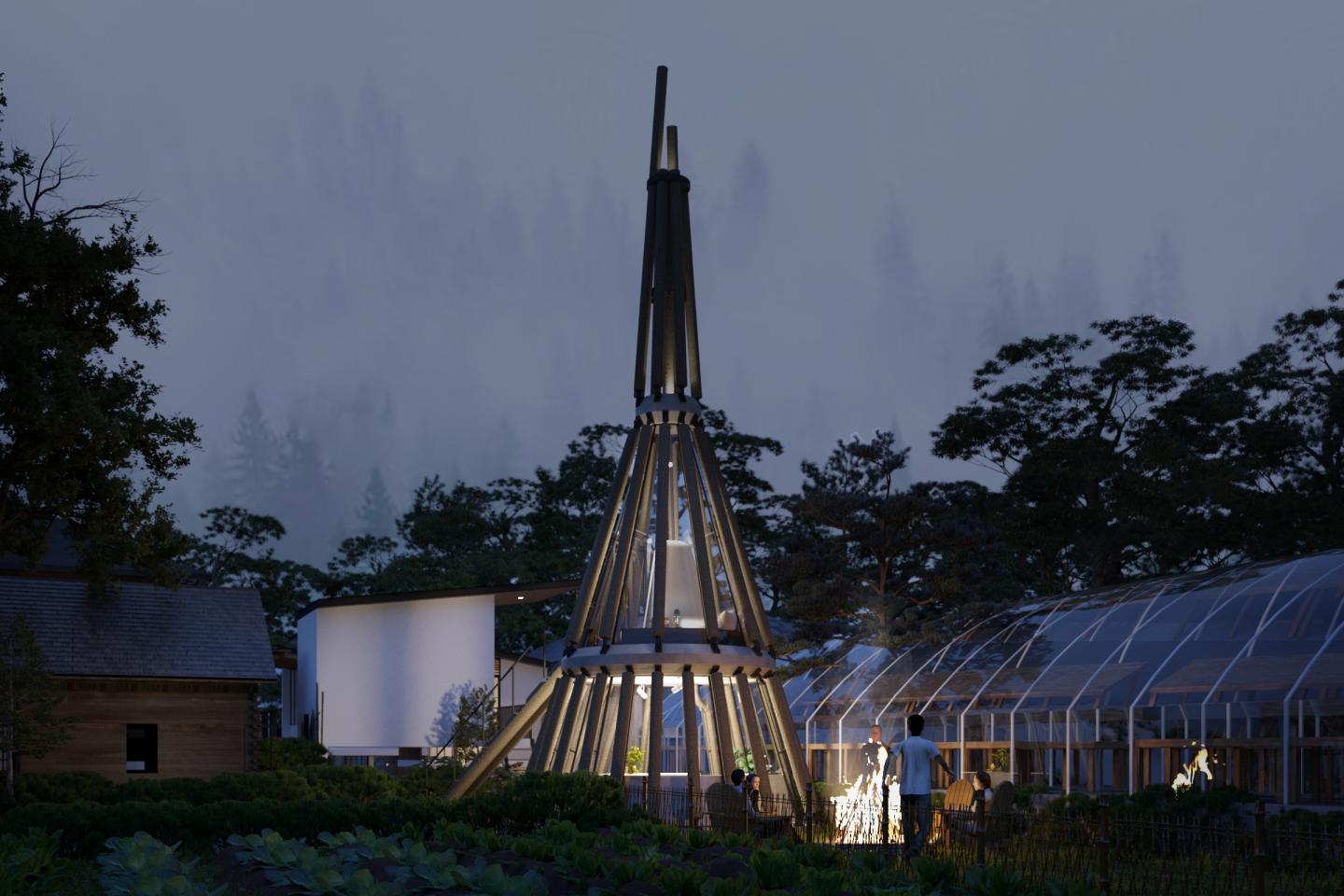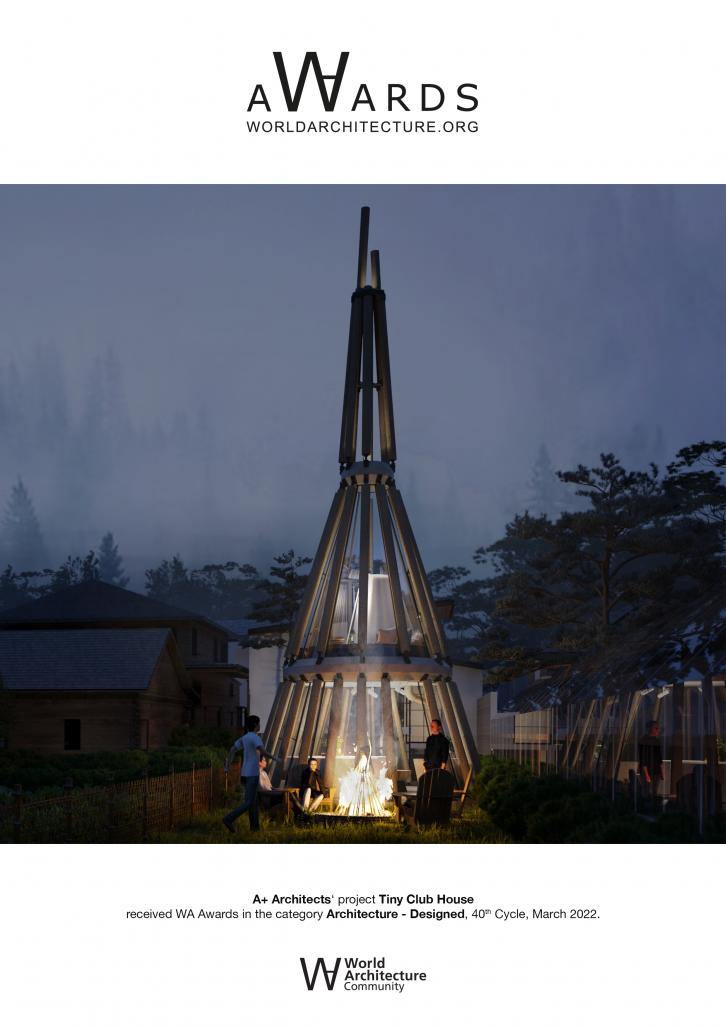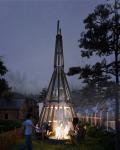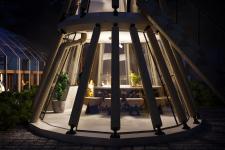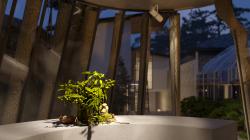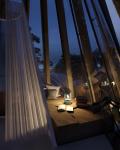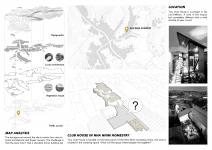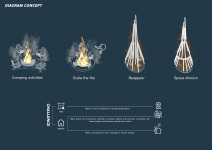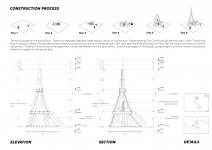Tiny Club House was born based on the investor's desire to have a space where visitors come to connect and rest space for the manager. The building is located in a camping space where is the back porch of a homestay chain in Da Lat.
The image of flickering campfire wood has since become an ideal source of inspiration. We are always looking for a design that is both intimate, connecting people to people and between people and places. Bringing a cozy feeling to those who come, sit back inside it. What's most private, we choose to put it on. The bar is located on the ground floor. The second floor is a place to stay for the guardian of the homestay and use the solution to minimize the uses. We decided to choose local materials such as pinewood, glass, etc., so that the building has a slightly integrated directly with the inherent naturalness of the context.
Is a practical design problem based on real needs. Tiny Club House is a project that inspires us to spread the message of respecting the context, whether it's just a small project or just a certain space. And more than that, it is because of respecting that value that the designs bring profound human values in the era of maximum development of the construction industry.
2021
2022
Site area: 262 m2
Floor area ratio: 0.08
Stories: 2
Total floor area: 30.5 m2
Height: 13.5m
Vu Hoang Kha, Kinga Tomalak, Nguyen Thi Lan Anh, Le Quoc Kiet, Ho Ngoc Bao Vy
Tiny Club House by Aplus Architects in Vietnam won the WA Award Cycle 40. Please find below the WA Award poster for this project.
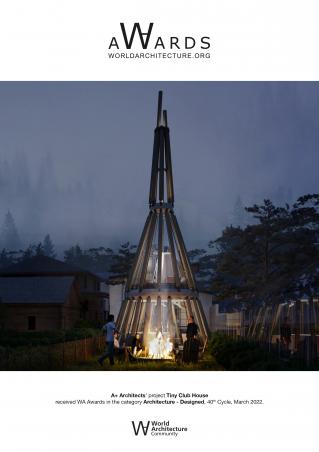
Downloaded 0 times.
