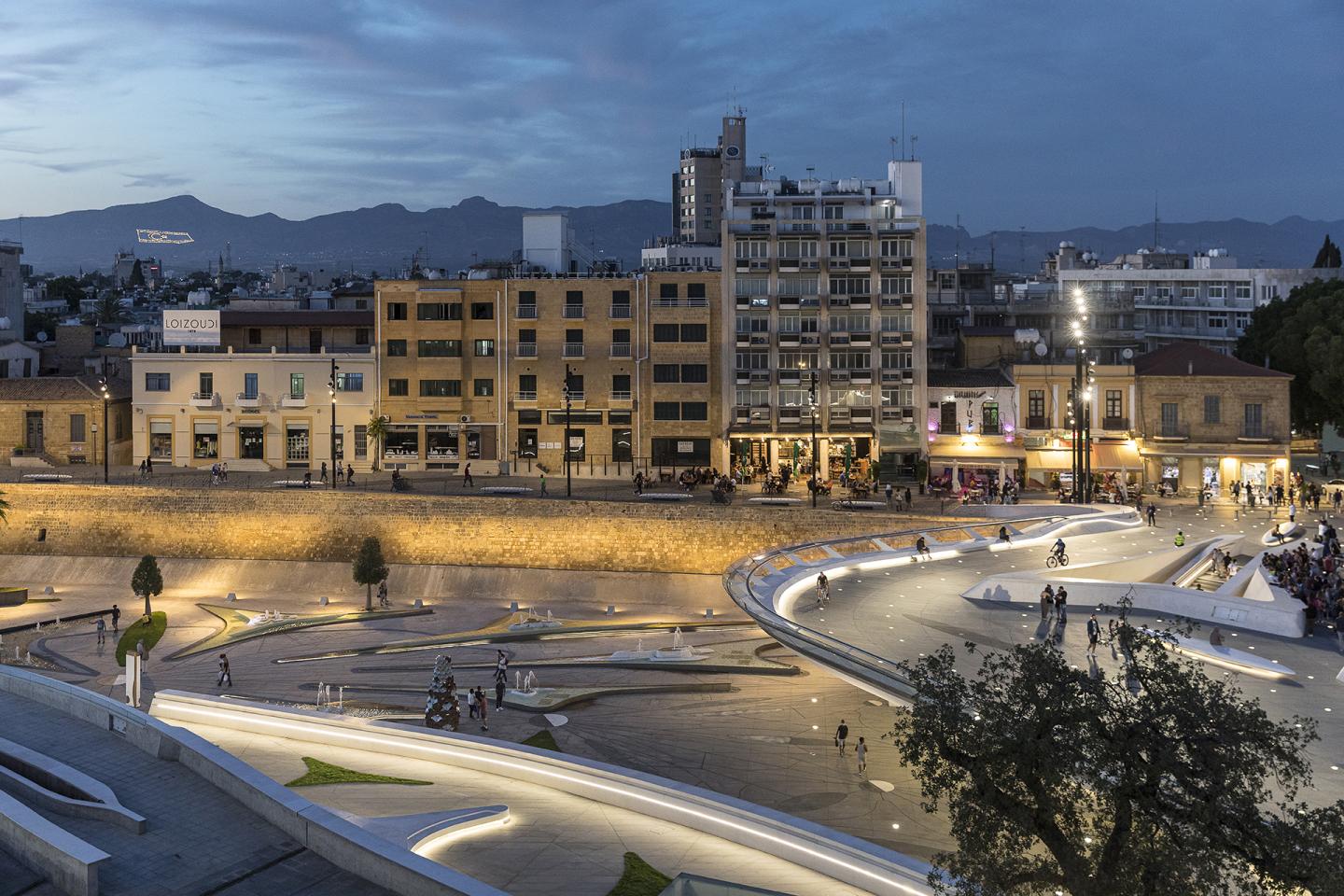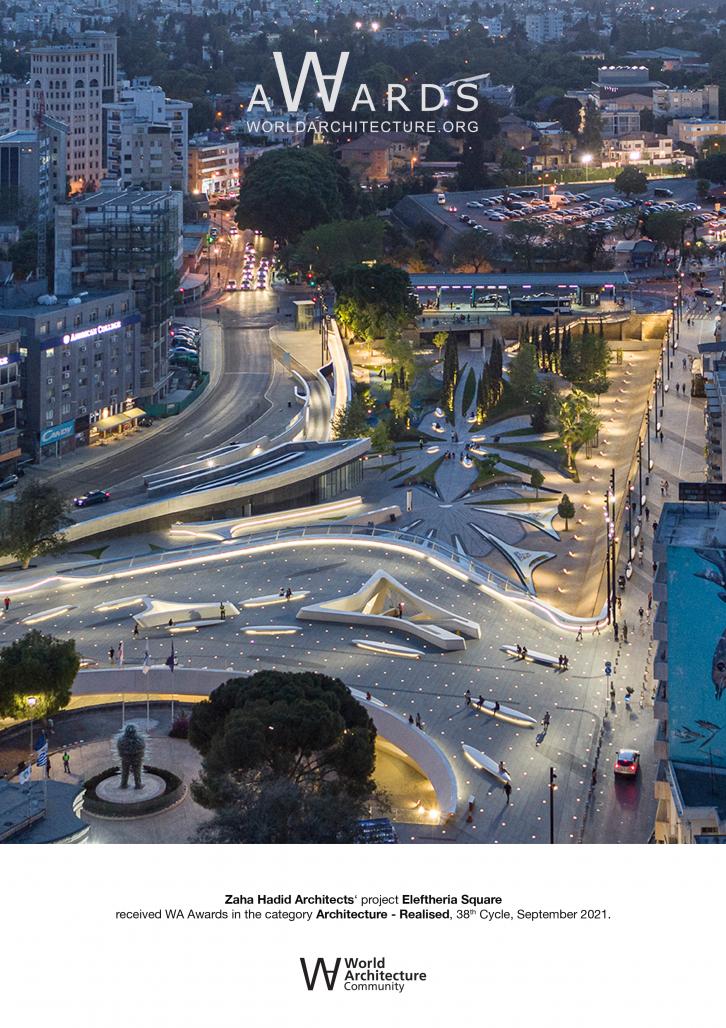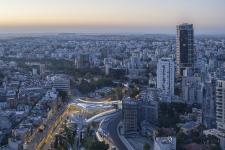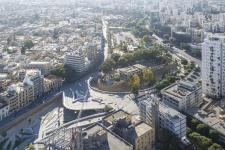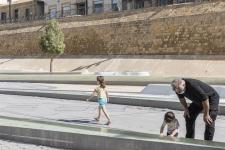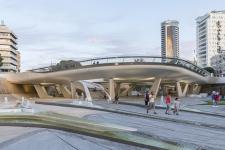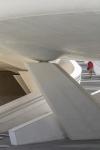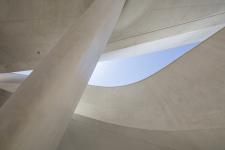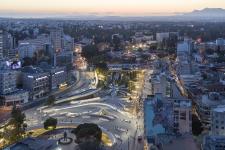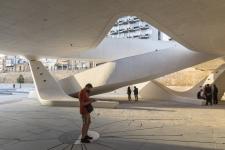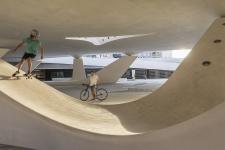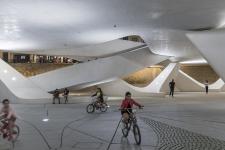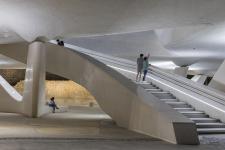Zaha Hadid Architects’ design of Eleftheria Square establishes new connections to reunite a divided capital. Nicosia’s massive Venetian fortifications separate the old city from its modern districts, while the city’s ‘Green Line’ divides the capital into two disparate communities.
Located near the centre of Nicosia, Eleftheria Square is adjacent to the Venetian Wall and its dry moat that encircles the ancient city. Established in the Middle Ages and extensively rebuilt by the Venetians in the 16th century, the substantial defensive walls define the boundary of the oldest part of the capital, separating it from modern districts outside the walls.
Zaha Hadid Architects envision Eleftheira Square as the first part of a much larger urban planning vision that could be a catalyst for the reunification of the capital. The design establishes the Venetian Wall as an integral part of Nicosia’s identity while opening the dry moat for public use to create an orbital park around the city.
Replacing existing car parks and inaccessible areas of the moat with civic plazas, parklands, palm-lined promenades and sports fields, the moat becomes a ‘green belt’ for the city. These new public spaces within the moat follow the ancient city wall to encircle the entire city, reconnecting communities on either side of the ‘Green Line’ that divides Nicosia.
This design establishes the moat as the city’s primary public space, creating a ‘necklace’ of interconnected gathering places, recreational areas and cultural facilities around Nicosia that unites the ancient and modern city, as well as the communities north and south of the ‘Green Line’.
The fluidity of the design within Eleftheria Square elevates the topography of the moat to create an upper level that meets the surrounding streetscape, establishing direct and accessible connections with the city’s urban fabric and defining the new square as a gathering space for relaxation and public events within a city that lacks significant civic space.
As the largest civic plaza in Nicosia, Eleftheira Square has been designed to host festivals and public events attended by thousands of the city’s residents; its upper level and supporting columns have been crafted in concrete, their sculpted forms designed to ensure structural integrity in this active seismic region.
Developed to optimise local craftsmanship and supply chains built over generations of working with concrete, the detailed workmanship and fluid forms of Eleftheria Square’s sculpted columns conveys the artistry of the island’s long traditions of concrete construction.
Bridging the Venetian Wall and moat, Eleftheria Square becomes an important gate to the old city, its underground parking removing cars from the ancient city’s streets to enable further pedestrianisation to enhance the urban realm of this historic district. Eliminating the need for the car parking that currently occupies other sections of the moat will allow these spaces to be transformed in the future into new public gardens, plazas and parks enjoyed by local residents and visitors to the city.
2005
2020
Open Area: 35,200m²
Interior Area: 7,175m²
Architects: Zaha Hadid Architects (ZHA)
Design: Zaha Hadid, Patrik Schumacher, Christos Passas
Design Director: Christos Passas
Competition Team: Christos Passas, Saffet Bekiroglu, Viviana Muscettola, Michele Pasca, Daniel Fiser, Ceyhun Baskin, Inanc Errey
Schematic Design Team: Stella Nikolakaki (Design Lead), Sevil Yazici (Design Lead), Sylvia Georgiadou, Takang Hsu, Phivos Skroumbelos (Landscape), Marilena Sophocleous (Landscape), Chrysi Fradelou
Design Development: Dimitris Akritopoulos (Design Lead), Bence Bap (Design Lead), Kwanphil Cho, Reza Esmaeeli, Chrysi Fradelou, Raul Forsoni, Thomas Frings, Jesús Garate, Irene Guerra, George Giokalas, Spyridon Kaprinis, Javier Ernesto-Lebie, Carlos Luna, Vincent Nowak, Anna Papachristoforou, Sophia Papageorgiou, Vivian Pashiali, Ivan Ucros Polley, Matthew Richardson, Michail Roidis, Hendrik Rupp, Andri Shialou, Vladimir Tschaly, Leo Alves, Megan Burke (Landscape), Eleni Mente (Landscape), David McDowell (Administration)
Project Supervision Team: Electra Mikellides, Dimitris Kolonis, Stella Nikolakaki, Vivian Pashiali, Christos Sazos, Nicos Yiatros, Christina Christodoulidou, Maria-Eleni Bali
Consultants
On-site Engineers: Eleni Loizou, Remos Achilleos
Engineering Consultants/Structural Engineers: ASD Hyperstatic Engineering; Andros Achilleos (Principal Engineer) Michalis Allayiotis (Project Engineer)
MEP Engineers: UNEMEC, Nicosia; Lakis Pipis (Director in-charge) Panayiotis Ktorides (Mech. Engineer) Andreas Karayiannis and Trevor Colett (Directors) Chris MacFarlane, Kleovoulos Kasoulides, George Lerides, Costas Archaeos, Kypros Tziakouris (Electrical Engineers -supervision stage)
Lighting: Kardorff Lichtplanung Ing., Berlin; Volker Kardorff (Principal) Stefan Krauel (Project Designer)
Accessibility Consultants: DBA; David Bonnett, MTCW; Klelia Petridou
Traffic consultants: Colin Buchanan; Andreas Markides (CEO), Colin Firth (Director)
Advisors: Lekton, Cyprus; Andy Sphicas, The Concrete Center, UK, Beton Centrum, NL
Eleftheria Square by Zaha Hadid in Cyprus won the WA Award Cycle 38. Please find below the WA Award poster for this project.
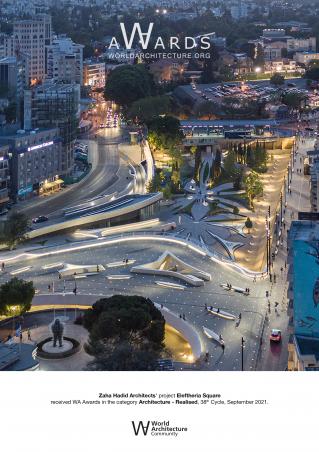
Downloaded 0 times.
Favorited 2 times
