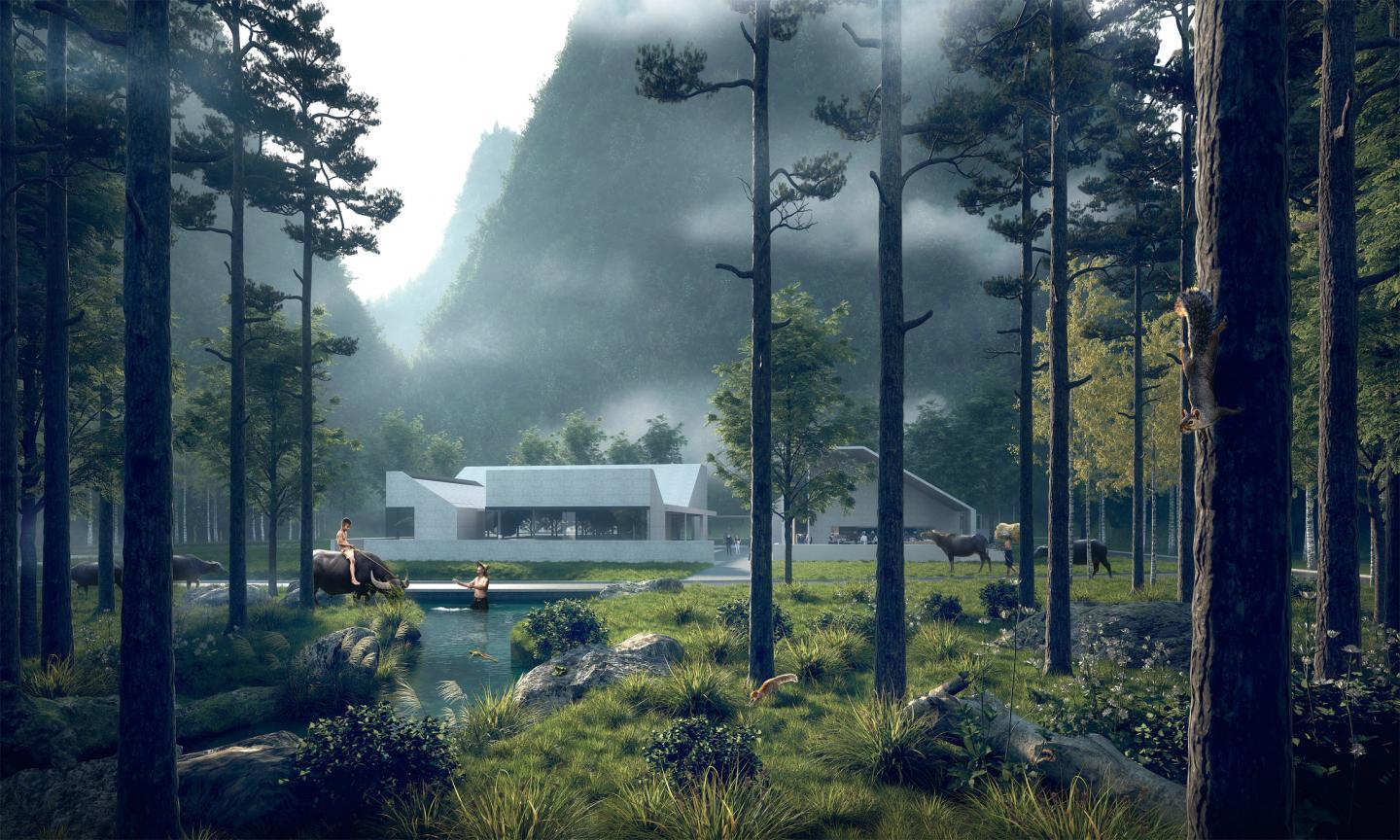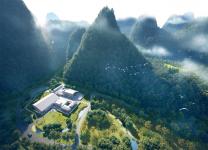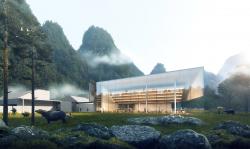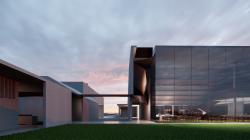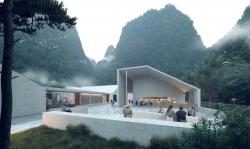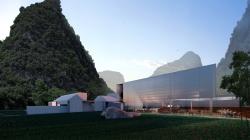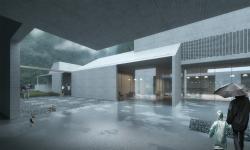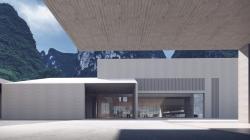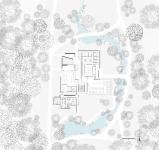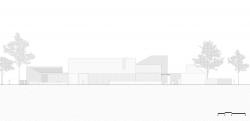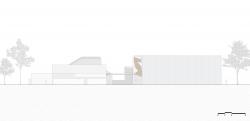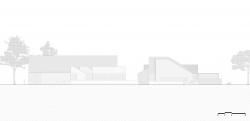The Daxin Tourist Center is located in Daxin County, Guangxi Province, China, which borders China and Vietnam, and half an hour's driving from Detian Transnational Waterfall. The local landform is mainly characterized by karst, rich in natural tourism resources.
The project radiates an area of 210 acres. After investigating the surrounding villages, a special group named "remained elder" came into being. Thus, to solve the rural aging problem, a large-scale aging community (Anmin Health Care and Tourism Park) serves as a bridge to communicate with local villagers and those who come here for leisure. The tourist center is the leading pilot in the overall plan.
Design team hopes to create a unique sense of "loneliness" for architectural form, to infiltrate the collective resonance of contemporary people. Meanwhile the tourist center could be a gathering spot for both tourists and local villagers, adding new functions as catering, retail, exhibition and country fair.
Village layout is adopted to form a compact interface inward and a loose gesture outward. The tourist center should not be restricted by symbolic history and culture, nor should it be influenced by urbanization or rural style. It should be simple and de symbolic, let people forget everything, and go to the comfortable place to enjoy the landscape.
A small plaza is designed at the center entrance, providing muti-functional outdoor space. Along the internal streets, multiple connecting verandas, colonnades and platforms create a rich pedestrian experience. It starts from the entrance, connecting the service hall, washroom, restaurant and private room, which establishes the order and level of access to the visitor center and provides more venues for outdoor activities, which strengthens a positive interaction between the architecture and the nature.
The use of materials in facade and interior decoration maintains high consistency. The concrete elements show the wood grains, as well as the finishing veneer inside. The dining hall facade is installed high transparent glass with height of 6 meters, facing 200 meters cliff to the south. The interior is comfortable and gentle, making it the representative of the most beautiful restaurant in the region. The washroom could be the highest frequency of use but the worst experience. However, this design set each room catching the mountain view and daylight.
2020
2021
occupied area:1300 ㎡
gross floor area:1182 ㎡
plot ratio:0.9
Materials:
wood-imprinted concrete
concrete finishing veneer
LOW-E insulating glass
Leading architects: SHEN Lijiang, CUI Hengxuan
Design team: FENG Yibo, XU Yaqing
Favorited 2 times
