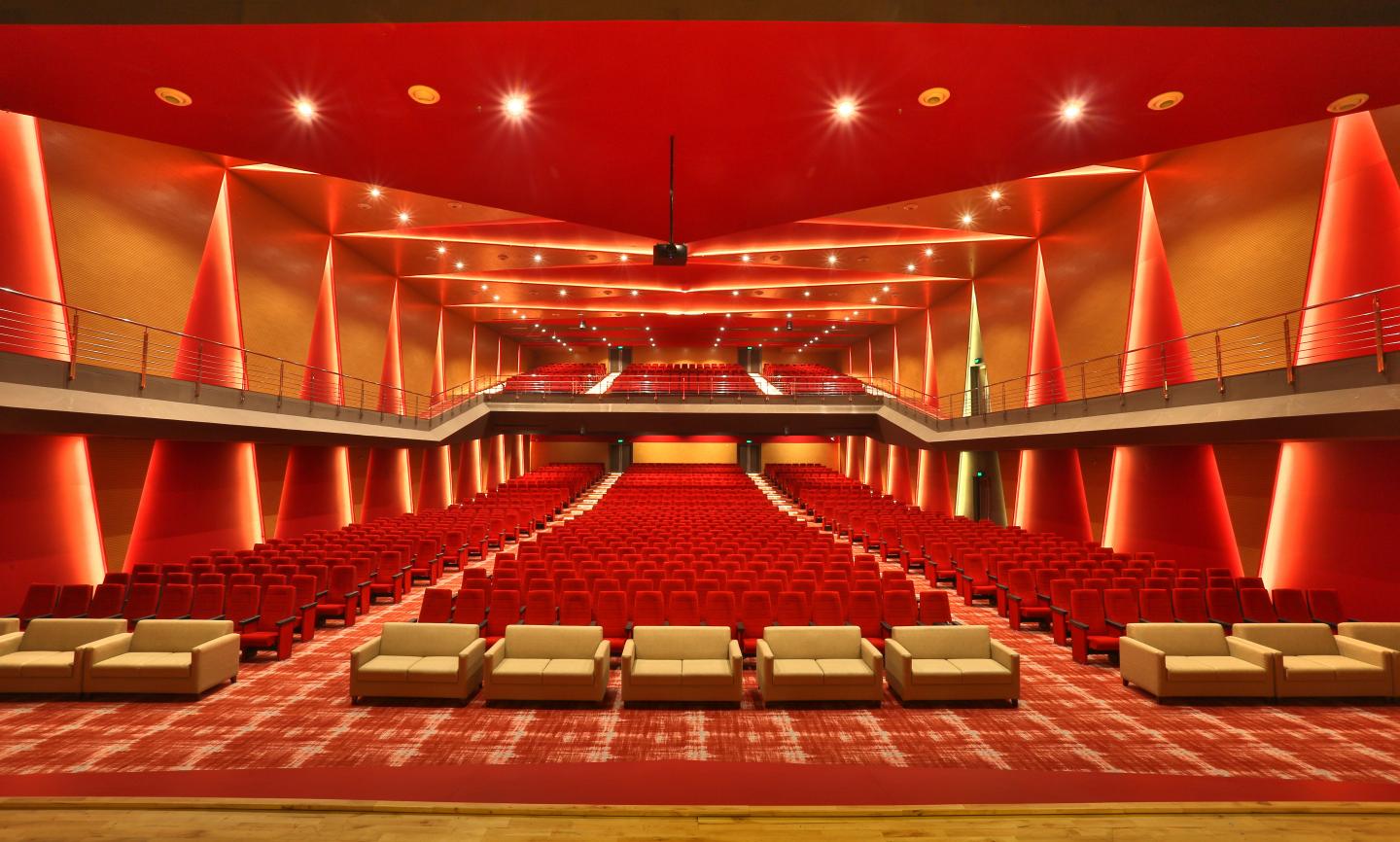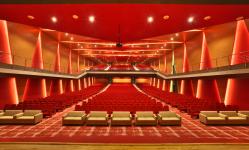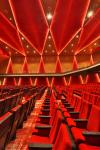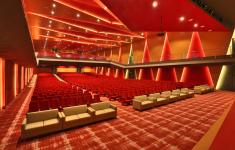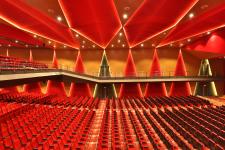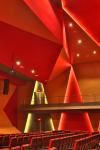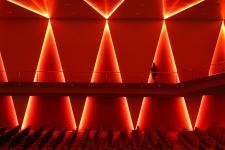Red Bloom – An Auditorium Nurturing Creativity | Myspace Architects
The auditorium was the part of a school project, which had stayed half constructed for long, due to its unforeseen design problems. While the architect was commissioned, project required an entire transformation that would elevate the spatial experience to enhance and nurture the creativity of young minds. Named accordingly, Red Bloom today stands afoot inside the school campus in Ludhiana, India with a seating capacity of 1606 students.
The project was commenced with a critical site study to draft its revival game plan. Thorough research gave out that the bottom of the balcony structure was creating a visual blockage for the rear rows in the base level seating. Its long-stretched length was also feared to create a phenomenon called “sound-shadow” and affect the general sound quality below the balcony. To solve this, structural inputs like cutting off a portion of the balcony had to be initiated.
The next challenge was to work out correct sight lines for the balcony level. Stage views of the end rows were blocked by the balcony edge even after cutting it. This was resolved by adding an optimum slope by a calculated degree. The hall had a lot of echo and there were many openings that let noises. Thus, the openings had to be all covered up.
There were many fire staircases on the lateral sides of the auditorium, but at the balcony level, there was provision for only back exits. For ease of evacuation, the balcony level got additional corridor-like augmentations, reaching the by-standing staircase lobbies from both sides.
Visual experiences help stir innovation, reach physical creativity, and achieve higher levels of breakthroughs in students. As spotlights, track lights and moving lights, all help in adding drama to performances, Red Bloom cleverly conceals them with angled reflectors near the stage edge. The seating area also has dimmable warm ambient lighting, formed by light strips concealed in coves, which provides option to choose between various moods for different events.
The form concept is inspired by origami (Japanese paper-folding art), and patterns formed by its creases. The ceiling has several high and low points to create triangular deformations achieving the appearance of fold lines. This play of 3D form is helpful for an auditorium because, those angled surfaces act as sound absorber and easily conceal HVAC, lighting, and other service fixtures. This overly complicated network of technical equipment is accessed by the well-planned and concealed catwalk.
The entire auditorium has triangular red and gray fabric panels outlined with recessed lighting. The cantilevered balcony has a gray band taped along its railing, visually separating the two levels. The dominantly wooden stage area is highlighted by triangular sections, angling toward its center from all sides. The entire space is covered with wooden slats and acoustic fabric to increase sound absorption. The quilted seats aligned in crisp military-like rows and beneath them, is a neatly spread custom red and beige floor carpet. Support facilities like the green rooms, restrooms, and food court, all surround this auditorium hall, making it functionally sufficient.
2019
2021
stretch fabric fire rated: reliance
Bathroom fixtures: Hindware
Lighting: Luxnwiz star
automation: Philiphs
sound system: QSC
stage lights: Def Tech
Architect/ Interior Design: Ar. Alex Joseph
Design Critic: Ar. Dona Kurian
Design Development: Ar. Yogesh Kumar
Design Development: Ar. Rajat Arora
Design Detailing: Danny Chacko Mathew
Graphics: Nishu Prasad
Content preparation: Ar. Hania Rizwan
Er. Noble P Thomas/ Structure Consultant Srishti Prjects Pvt Ltd
Er. Rajasekhar Koneru/ Electrical & Lighting Consultant PPES
Mahboob Singh/ PHE & HVAC Consultant MS CANDA Associates
Er. Seby Andrews/ Project Management Consultant Vistario
Jose Thomas/ Contractor Soniya Infratech
Ar. Prasanth Mohan / Photography Running Studios
Mr.Sunil Shrarma/ Accoustic Consultant Edgewise Engineers
Red Bloom by Alex Joseph in India won the WA Award Cycle 38. Please find below the WA Award poster for this project.
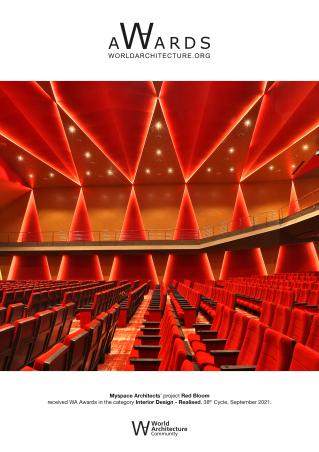
Downloaded 0 times.
