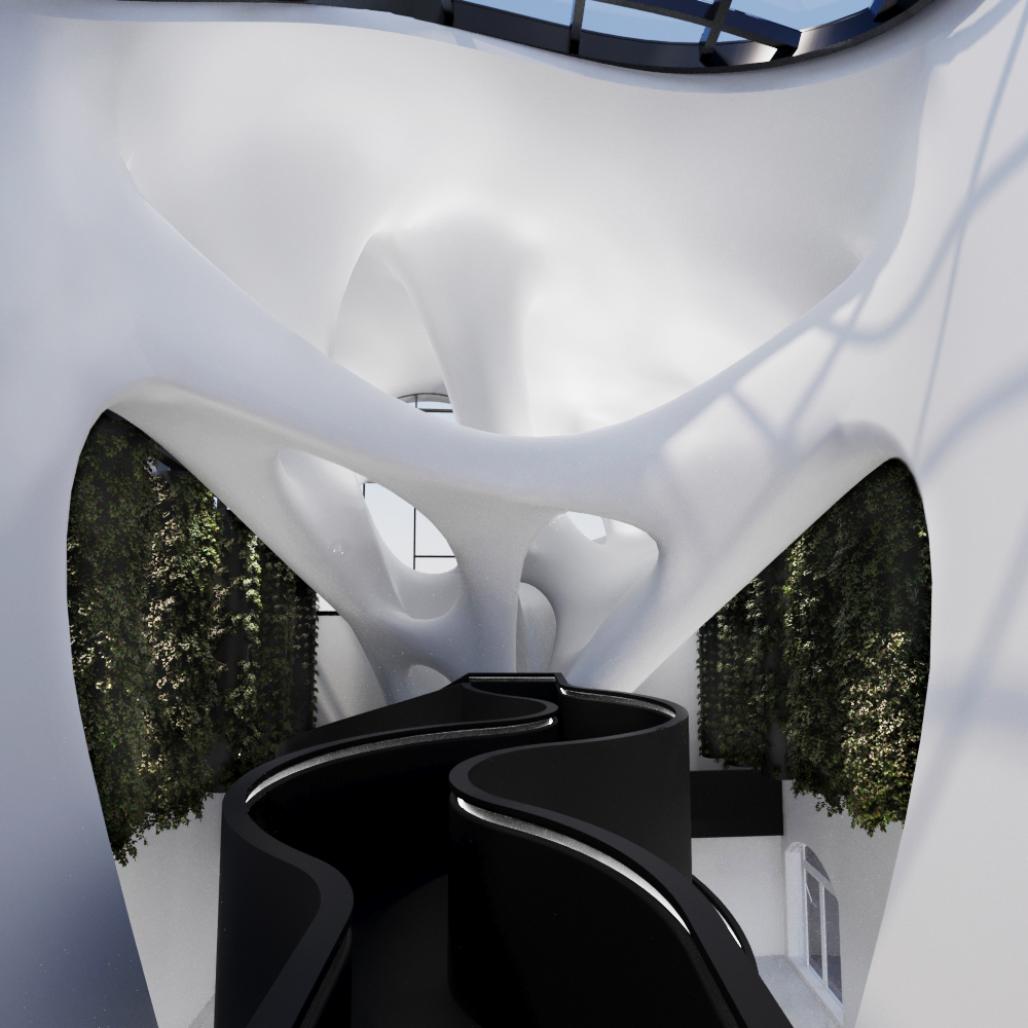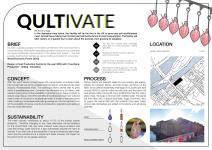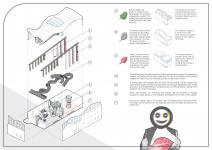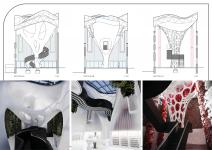In the dystopian near future, this facility will be the first in the UK to grow and sell recellularized meat. Animal tissue taking over its host plant will be the future of meat consumption. The facility will take visitors on a guided tour to learn about the process, from growing to slaughter.
BRIEF
By 2050, a global population of 9.8 billion will demand 70% more food than is consumed today. Feeding this expanded population nutritiously and sustainably will require substantial improvements to the global food system – one that provides livelihoods for farmers as well as nutritious products for consumers.
World Economic Forum (2019)
Design a Food Production Centre for the year 2050 with 3 functions; Production - Selling - Education
CONCEPT
With the world slowly moving toward the consumption of cultured meat, this concept will look at the possible next big step to revolutionize the meat industry; Recellularized meat. This technique allows animal cells to grow within a decellularized plant. Currently, this alternative is in its infancy, with research being done on the possibility of growing human tissue in plants to restore organ tissue. One of the benefits of recellularized meat over cultured meat is that the structure of recellularized meat is similar to naturally grown meat, creating a more pleasurable eating experience. This concept will focus on the possibility of having a centre for production, education and selling of this new meat alternative.
NARRATIVE
The narrative of this design is inspired by a classic novel/film narrative in which the observer first considers the new environment to be a Utopia only to be slowly revealed to be a Dystopia. In the design, this narrative coincides with the process of recellularization, where the process of the animal cells taking over the host plant sets the scene for the dystopian environment.
2021
0000
Technical notes:
Windows and door are reverted to their original 1870 state
The original roof is remover and replaced by an organic structure made out of a space truss.
Notes on materials:
Channel glass is use to separate the 2 areas
A composite acrylic is use like Hi-Macs or Corian in Alpine white for the main organic structures.
The walkways are made from the same material but in black, so to highlight the journey through the space.
Multiple sorts of white tiles are used throughout the space.
Project designed and presented by: Tommy Nagy
University of Lincoln - BA(Hons) Interior Architecture & Design - Second Year
Supervised by:
Tonia Warsap
Senior Lecturer in Interior Architecture & Design/Programme Leader







