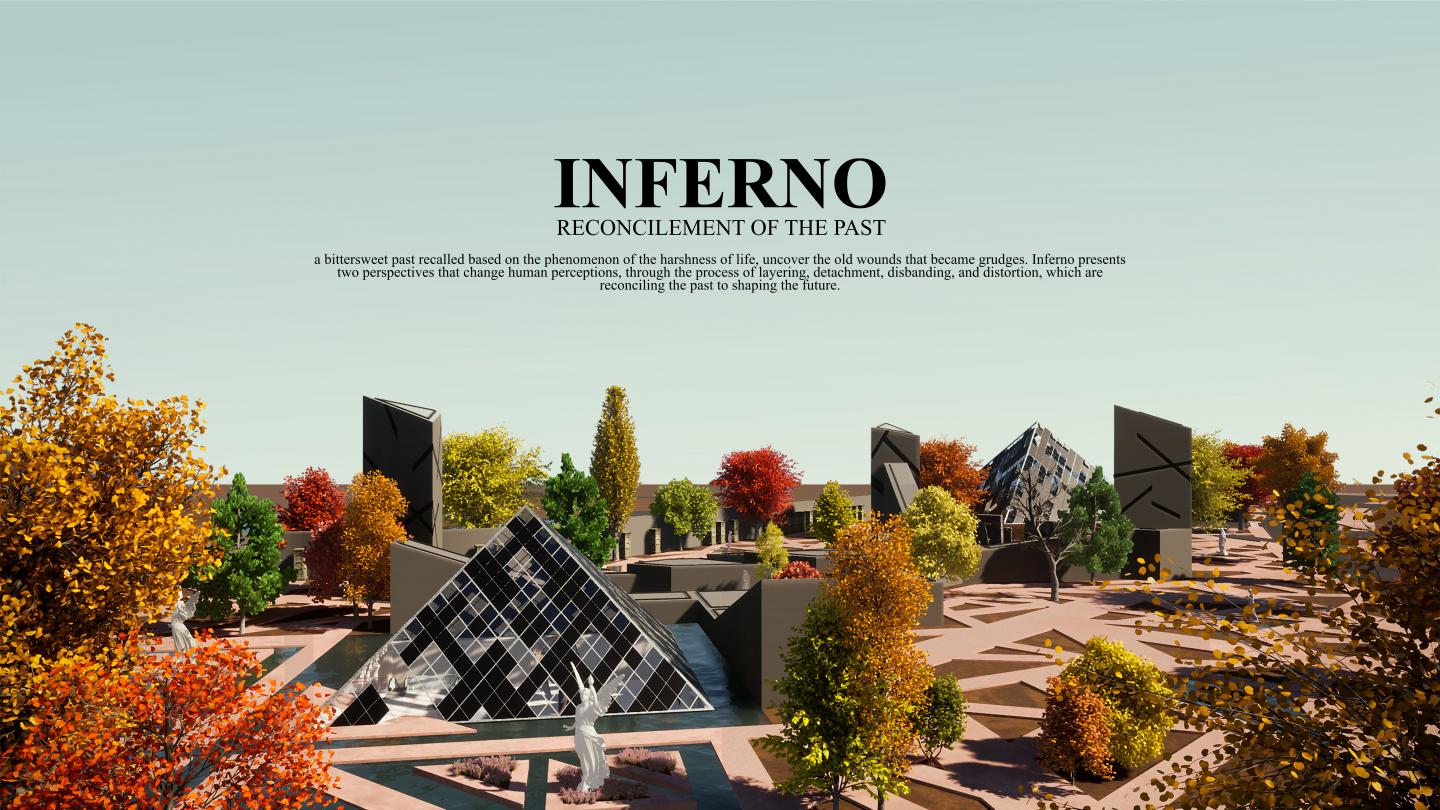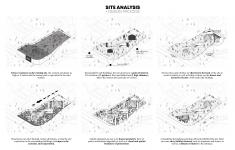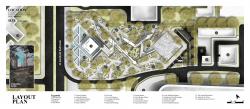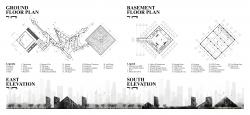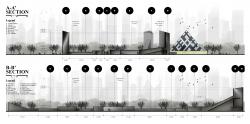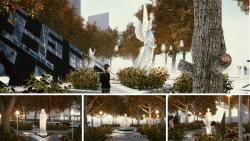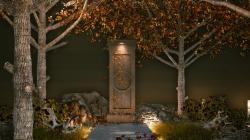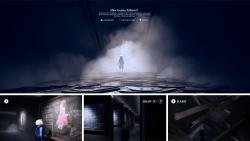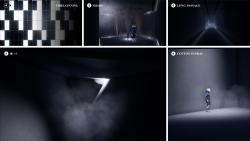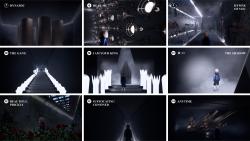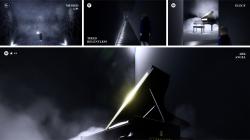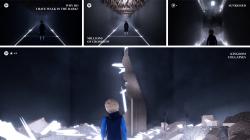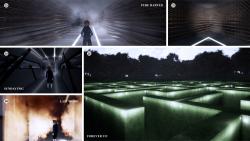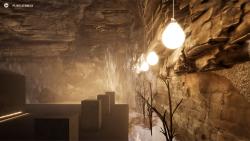Inferno is inspired by the designer's reconciliation process with his past. The process of rising and fighting against PTSD (Post-Traumatic Syndrome Disorder) mental disorders due to the tragic phenomenon of bullying based on the personal experience 10 years ago. Stories of physical and emotional violence with educational or sexual backgrounds are increasing, starting from early January to July 2020 there have been 3,928 cases of child abuse in Indonesia. It's sad how a child who should have grown up tough is now fragile and broken.
Not only children, but the dark past also belongs to every human being born. The designer also does not intend to let the past be forgotten but aims for each visitor to come to terms with his own past, making part of the past a self-motivation and Destiny of God.
“The path to Paradise begins in Hell” -Dante Alighieri
Designing works using Poetic Architecture approach because it has an honest nature of Historism, Geometry, Material, Mass, Light, Structure, Order, Repetition, and Volume. Combination of Phenomenological design methods and elevated phenomena; child abuse, making this design honest in conveying the meaning and message of reconciliation of the past.
Inferno does not tell the story of how dark the designer's life was in the past or a display of work about the hardships of life, but how visitors can experience the darkness of their own life and let them interpret the meaning of each sequence that forms storyline. Such as video games and movies, visitors take on the role of the main actor in their own scenario, letting go and letting their inner preferences guide their direction.
There are 26 space sequences and 5 endings that have a special message behind the preferences they take. Each visitor is different, the subjective meaning is also different. So it produces thousands of combination mutations that make it a reconciliation process.
2021
0000
The pyramid sheath uses glass brackets to lock the glass. In the design outside the diorama room, using rigid frame grid structure 6 x 6 meters with a column size of 60 cm and beams 45 x 25 cm. The entrance of the building is divided into two, through Istora Mandiri MRT so that there is an underground corridor, or through the pedestrian way at level 0. In the diorama room, using a wall bearing structure with Tadao Ando concrete material 20-30 cm. The selection of this material considers the impression of nothingness and emptiness to enhance the impression of interior and exterior.
According to a research simulation sponsored by USAID through the SHERA program - Centre for Development of Sustainable Region (CDSR) found the results of the analysis that the combination of Low E-Glass with Argon Filled has a relatively low temperature so it is suitable for buildings in high air temperatures. And the comparison of heat losses from the differences in technology used by the glass is also influential, in its simulation proves that Low-E Argon Filled has the highest heat-lowering rate beating the usual Low-E. So in conclusion, Argon Filled Double Glazing can provide less heat, provide a good thermal environment, and provide thermal comfort and natural lighting so as to create energy-efficient buildings.
Student: Aliffi Majiid
Teacher: Abraham Mohammad Ridjal, ST., MT
