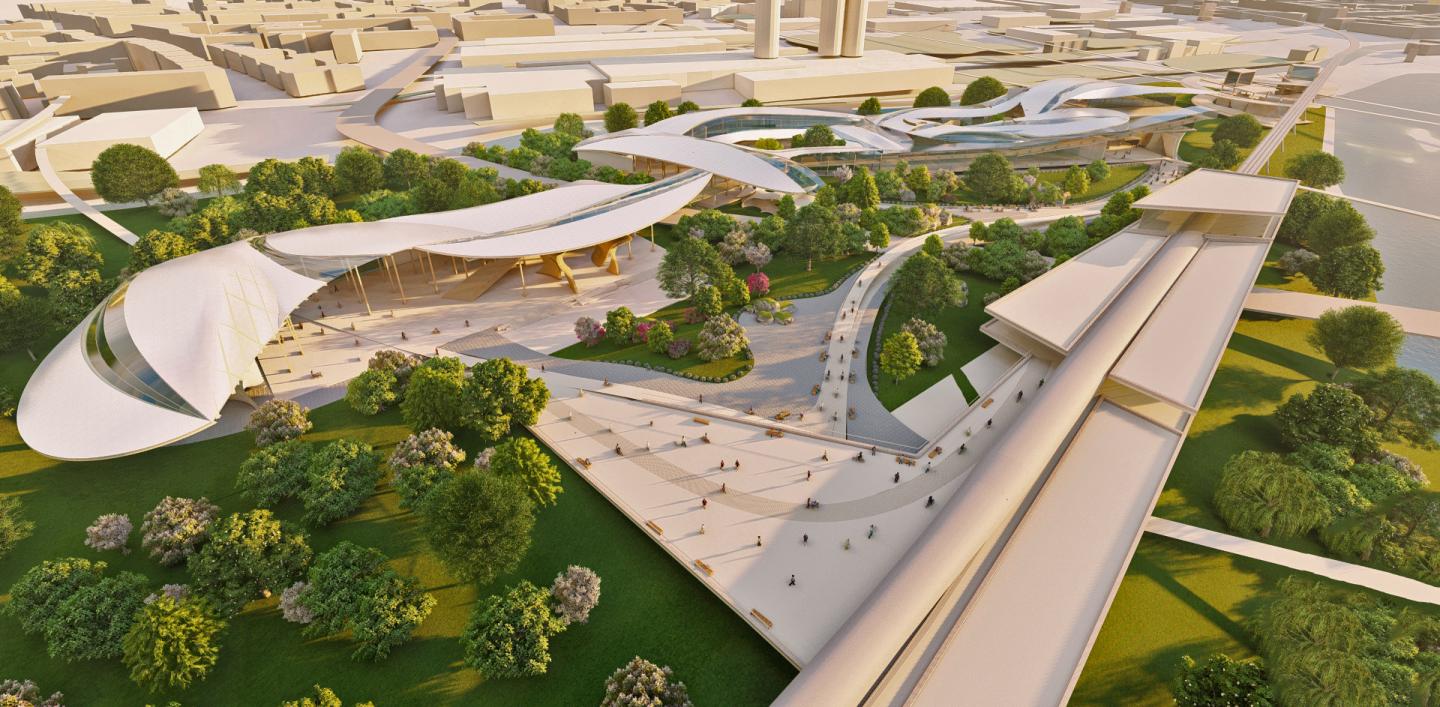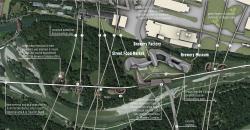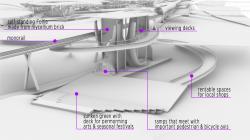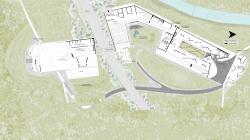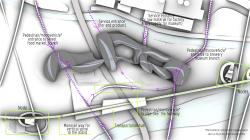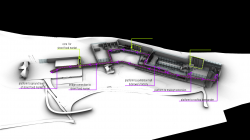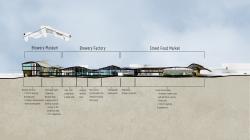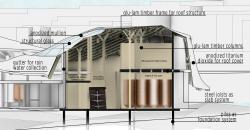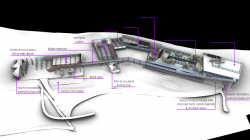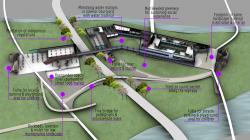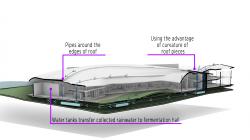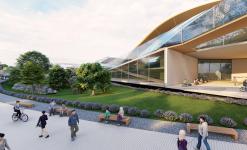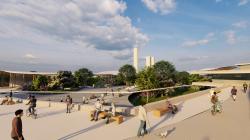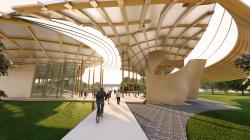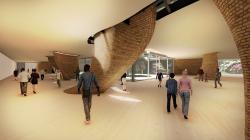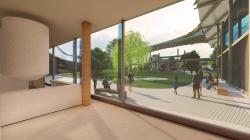The Flaucher the Brew project is a brewery complex that is located in the Flaucher district of Munich, Germany which consists brewery factory and its museum and street food market. Flaucher district is an island formation on Isar River. While it suffers from contaminated soil, and air pollution due to industrial activities that has polluted the river, these problems kept it from the expansion of the city. It remains a larger green in the center of the city, transpassed by transporation lines that connects two sides of the river. Flaucher has huge potential for revitalization and the creation of a new urban life in the district.
The Project proposes to connect Theresiewiesen, the industrial zone and the focus area to create an urban pattern to ferment solutions to its environmental problems and to socio-culturally, economically, environmentally uplifit Flaucher. It creates oppurtunities for both locals and visitors while forming a desired environment to live, experince and cherish.
Masterplan:
For the masterplan phase, it is proposed to connect the Oktoberfest area, post-industrial area & actual invertion space, where the island is located, Brewery Complex. Along this series of connections, brewery tourism is created by generating spaces like adaptive re-use program for the post-industrial area that is in need, a new way of transportation network and forming a hybrid space definition of brewery complex.
Undefined spaces re-generated with edge-defining spaces with the addition of inner courtyards, more permable buildings in order to increase accessibility and bridge and mass connections over the Isar River which made the brewery tourism experience and life for the locals more reachable and easier.
The unused railway areas are turnt into communal parks that greeneries coming through those rails. With the help of phytoremediation, softscape of the masterplan area came back to life once more with plantation of indigenous vegetations in parks, green corridors, inner courtyards of the adaptive re-use area. These vegetations include beech, pine, chesnut, and oak trees and pebbles on the ground in order to keep the brewery storage spaces cold underneath the ground level. The water of Isar River cleaned in time and is not a flood risk area anymore with the help of wetlands in natural environment and pilotis implementation in built environment.
In terms of urbanization in and around the actual intervention area, variation of functions helped to form distinction between spaces and continuity throughout the experience in the neighbourhood. Integration of local shops, exhibition spaces and office spaces became available for those looking for place to work, shop, experience arts & craftmenship of German culture. Also, these spaces created job oppurtunities for locals & increased the value of the neighbourhood. In order to supply affordable housing, some of the industrial buildings renovated and solved the problem of residential rental gap. The new monorail way starts from the Oktoberfest area, reaches the adaptive re-use site and moves to Brewery Complex to be experience throughout the axis of Brewery Tourism. Monorail way also has a tentative end that can be continued to the zoo that is right under the brewery complex area.
Site Plan:
New roads for pedestrian & monovehicle use are designed according to possible axis which aim to create solid connection between existing urban clusters that are seperated into two with Isar River & Flaucher Island.With the new monorail way, these axis creates nodes that are light-weight structures that connect varying circulation forms. These nodes form modules that are created with Grasshopper’s Millipede plug-in. The modules are characterized according to the axis’ features that are intersection to them. Self standing modules that are made from mycellium brick include rentable spaces, sunken greens for performing arts, ramps leading to viewing decks for those who want to experience the island freely with giving an option to visitors to stop by anytime. The monorail, being the vertical spine to the island, created the need of having a stop on the Flaucher island. With intersection of monorail, existing highway, more than 3 new pedestrian axis that are passing through the island formed a transportation hub. The hub connects these movement types in varying levels inside & out.
Starting from the Oktoberfest area to post industrial zone and then to the Flaucher island, monorail has an arrival level which is on the 1st floor of the transportation hub. Arrival level has a ramp that leads to the landscape of Brewery Complex & creates an accessible landing for both pedestrians and monovehicle* users .
Circulation:
Circulation in and around the site is based on existing and possible axis according to circulation patterns and previous stage studies.
Exterior circulation in the complex is formed with new axis and nodes which are intersections of axis, monorail way, highway that passes through the complex and pedestrian and monovehicle movement. A bridge over the highway maintains the continuous pedestrian circulation in the site. As an addition, the factory has 2 & the museum has 1 service entrance.
Interior vertical and horizontal circulation is maintained with platform with ramps, that connects the complex as a whole, and cores, which include elevator shafts, wet spaces, mechanical spaces and emergency exit stairs.
Function:
The brewery complex consists 3 main masses which are brewery museum, brewery factory and a street food
market The museum has exhibition halls extending towards to the factory, entrance hall with cloakroom, shop &
circulatory spaces with the addition of rooftop beergarden. The factory mass includes functions from malt preparation to packaging with a platform acting as a exhibition hall. The street food market consists permanent street food market, dinning hall & temporary local market over the highway that passes through the site.
Environmental Systems:
Each design decision has made with respect to site spesific conditions and needs with passive & active environmental systems.
In terms of lighting, glass on roofing is used for creating circulation patterns throughout the complex, manipulation of glass forms the oppurtunity of bringing natural light with less need of artificial lighting & on east and west facades, glass surfaces have vertical sun-shading elements & roofs almost cover glass partially when it is needed.
The site is considered as high flood risk area & takes huge amount of rain during winter. In order to manage rain water gutters are placed to collect and transfer to the water tank which is used during the process of fermentaion of the beer.
In addition, landscape needs are provided with trees along the highway as a sound barrier, rockbeds, lavender and such materials are used as low maintanance landscape elements, inner courtyards in and around built masses are created in order to interact with nature more closely and to bring natural air and light to the complex.
2021
0000
In terms of structure, form of the roof “pieces” are designed with respect to what is going to be happening underneath those pieces. The chosen roof system is formed with glu-lam timber frame. Glulam timber is known for its higher structural value than any regular timber. This structural approach toward roof systems is created variation with the chosen materials of anodized aluminum panels and transalucent structural glass in terms of transparency according to functions that are placed underneath. In addition, as for the vertical shear elements are mushroom brick or in other words mycellium brick is a 100% biodegradeable material that has higher compression resistance value & high fire resistance than regular concrete. This lightweight material is too flexible in terms of workability & is a great reference to fermentation process.
Student: Nil Özkan
Instructors: Ezgi İşbilen & Yiğit Acar
