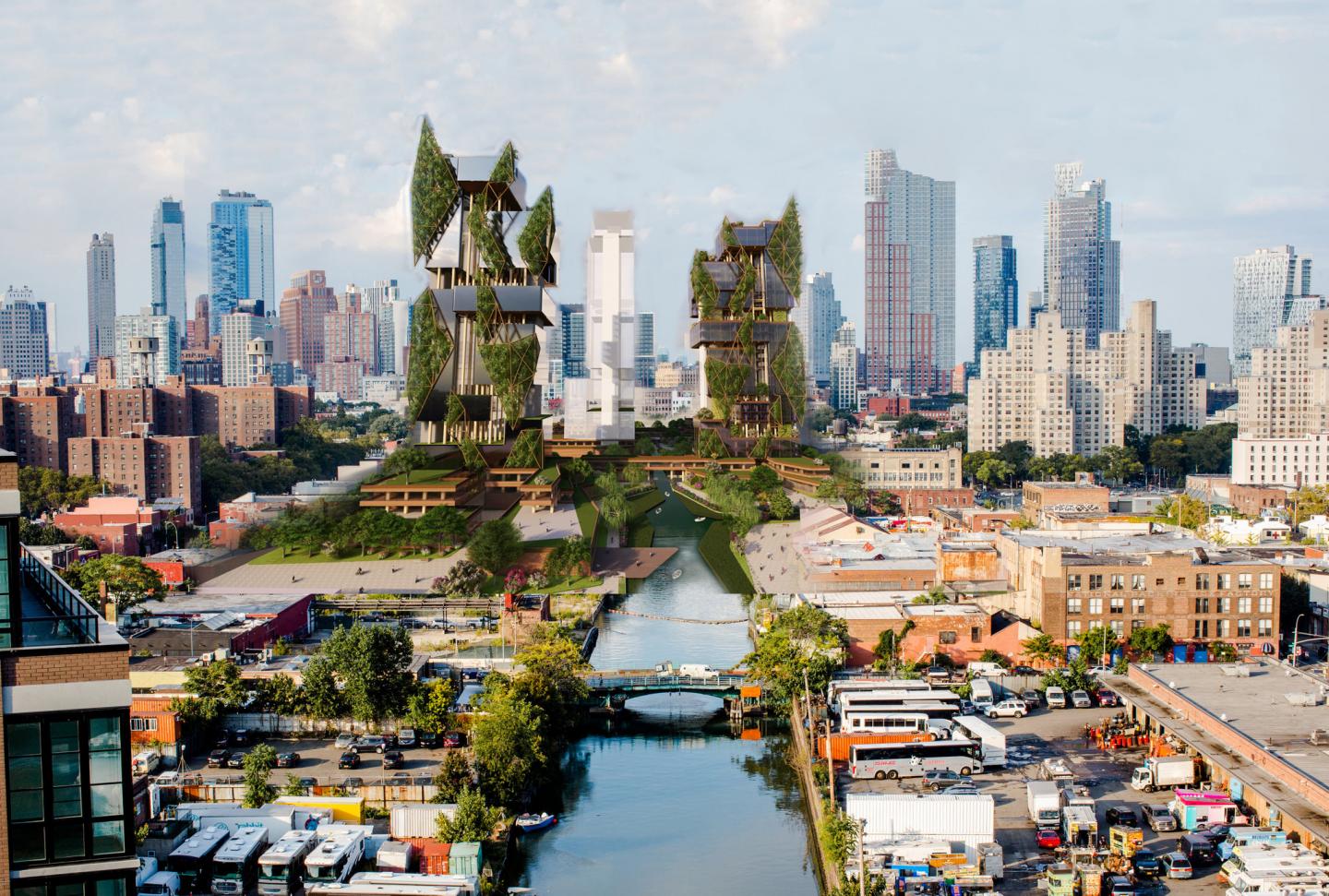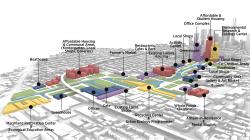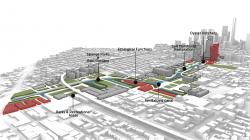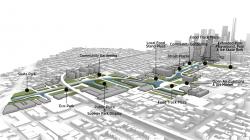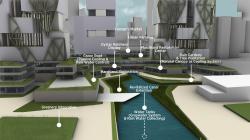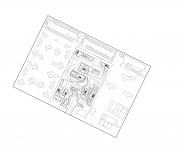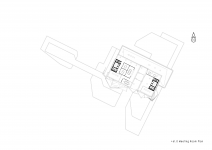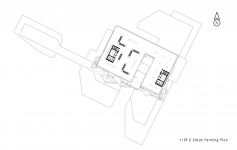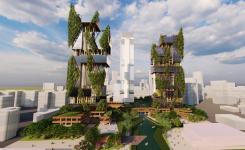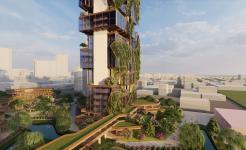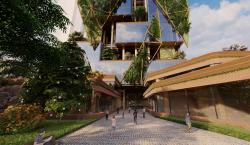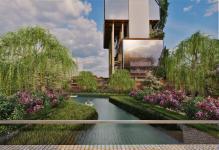The main aim of this project is to revitalize a brownfield site by developing its functional, environmental, social, aesthetic and economical aspects, while providing a more ecologically balanced and clean environment for its residents. This is a project that focuses on the possibilities of re-gaining a neighborhood into the city, and fixing its ecology, by providing it with new and re-used strategies and potentials.
SITE INFORMATION:
The site is located in Gowanus, Brooklyn, NYC. Gowanus is a waterfront site in the north-west portion of Brooklyn, and it was an industrial site, which was decided to undergo rezoning by the residents and municipality. It’s becoming an area of arts and artists, and is on the path of becoming a cultural area. There’s the Gowanus Canal, which has been declared a Superfund site in 2010, due to high levels of contamination and pollution, which also defines Gowanus as a brownfield site. It has adapted to the densely knit gridal system of New York City, and similar to it, is considered an urban heat island. There is the typology of having the first floors of the buildings commercial, and upper floors residential.
SYNTHESIS:
The master plan essentially offers a wider solution for the existing problems of the site, and creates new opportunities for development and revitalization, even for the future. The all-pedestrian areas include landscape elements to define the areas and help them differ from the rest of the streets, etc., . Functionally, the master plan proposal includes many environmental, communal, residential, cultural, commercial and mix-use functions to be introduced to the site. Mix-use complexes will be introduced as both commercial-residential mixes and galleries-artisan residences, etc. The typologies will follow the local one, by having the first floor as commercial/office/studio, and the upper floors as housing. The importance of this program is its flexibility, by giving us the option of re-using some buildings for different purposes and also make use of unused historical landmarks with this purpose as well. In the urban strategy, the specific functions with their instructions are given. There are several types of plazas introduced to the site, in order to increase social interactions, and call out to people with different hobbies and likes.
FORM & FUNCTION ARTICULATION:
Essentially, there are 3 high-rise buildings with low-rise platforms offered as a solution to the problems in the site. This project aims to solve the sustainability concerns of the site in 3 main buildings, along with the help of the platforms. The towers include an Office Complex, Ecological Awareness & Research Center, and Residential buildings. The platforms are commercial, to make up for the old commercial buildings that the locals used as shops. The articulation is with reference to the surrounding buildings, and they are also referencing the old buildings. The towers aim to create a good solid-void articulation within the site, and avoid blocking too much of the sun and ventilation. They also aim to create a new aesthetical take on the site, by tackling the issue of having too many unmanaged industrial and old buildings. The office tower creates solutions for the issue of economical sustainability, as it creates new job opportunities for people. The ecological tower creates solutions for environmental sustainability, as well as social sustainability, as it creates places for people, locals, to work together on the well-being of the area and the canal. The residential tower creates solutions for the lack of affordable housing in the area, and also creates functional sustainability in this sense. The commercial platforms are good opportunities to support local artists, and workers. They also act as community areas, where the locals can come together for the well-being of the site, or just for hanging out and getting to know each other.
ENVIRONMENTAL SYSTEMS:
Firstly, the salt marshlands are being restored, this will provide Gowanus Canal with more safety against flood, and will restore its ecological integrity by bringing back the environmental aspects and fauna that is attached to it. The sponge park and rain garden concepts will also provide protection against the flood, but they are also good for aesthetic and visual purposes, as they are integrated within the community gardening areas and parks. The river revitalization is vital because the river has been so contaminated. Now, there are opportunities for social interactions in and around the river, without the awful smell and the visual. The river can also be utilized as a part of a cooling strategy, which will be beneficial as the site is considered to be an urban heat island. The rainwater collecting system is one with pipes that run down through the shear wall cores. This water will be collected in the water tanks below the shallow canal extension and cleaned in an underground facility by the parking areas, so that all these buildings will have access to clean water. Park and greenery integration will also provide the citizens with more flexibility of green interaction, and provide variety in terms of social activities and outdoor encounters. There is a building that carries the function of being an oyster hatchery, which is vital for the cleaning of the canal, as well as keeping it clean continuously. It is also so that people can get to work with the oysters and witness how it is to work with them, and how they help clean the water. The greenhouse and farmer’s market concepts provide the site with economic and ecological opportunities, as people can grow their own foods and also learn more about the agricultural side of the environmental opportunities.
The double skin façade will be beneficial for the natural ventilation of the complex, as it will be controllable as well. The voids in between the cubic forms of the building are also good for ventilation, as well as for increasing of daylight intake in inner parts of the building. The cores act as thermal masses, as they are concrete blocks without any openings, so they will help with the passive cooling and heating of the building. By creating a second skin of glass around this core, a solar chimney was created, which will also contribute to the heating and cooling, being closed in winter and opened in summer.
PV Panels are put on the surface of the solar chimney, and some of the glasses on the East-West facade are PV glass. The wooden shutters act as shading elements for the building. The green screen facade acts as a both aesthetic and environmental aspect in the project. By creating light timber grids, integrated with the CLT material used inside, is a sustainability approach, as CLT as a material has low carbon emission and creates less carbon footprint. The greenery integrated onto the grid acts as a shading element and also a green intervention to the façade.
2021
0000
The structural system of the proposed towers were very important as a concern, since they needed to be environmentally, economically, aesthetically and functionally sustainable. The area is already very contaminated, so the idea of increasing the carbon footprint by building with harmful materials may have made the situation worse. In order to tackle the problem of having a material that is durable and sustainable, CLT construction is proposed. 6 meter spans of 90x90 cm columns are supported by intermediate beams, and diagonal supports in order to provide structural integrity. The diagonal elements come with great flexibility, as they can also be introduced as curvilinear elements. Timber on its own is a very elegant material, aesthetically and environmentally. With good forestry management, the obtaining of timber will not be an issue for the environment and habitat. The cores are different than the overall structure in the way that they are shear walls, of reinforced concrete. This was necessary in order to obtain the spine-like structural integrity within the building. It’s safe to say that the overall building is hybrid, with timber and concrete elements, although very little of concrete.
Cansu Ersoy
Instructors: Yiğit Acar & Ezgi İşbilen
Favorited 6 times
