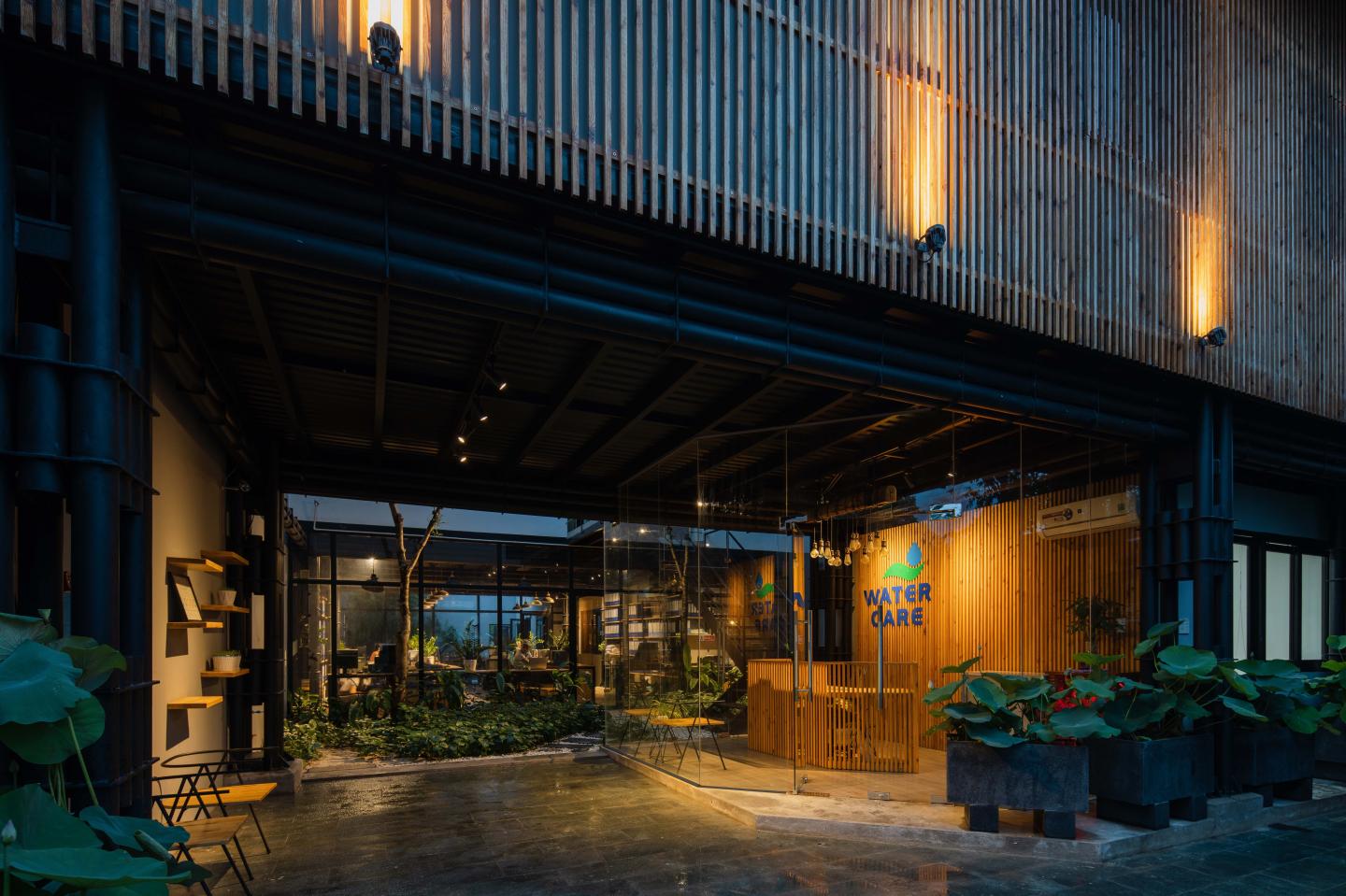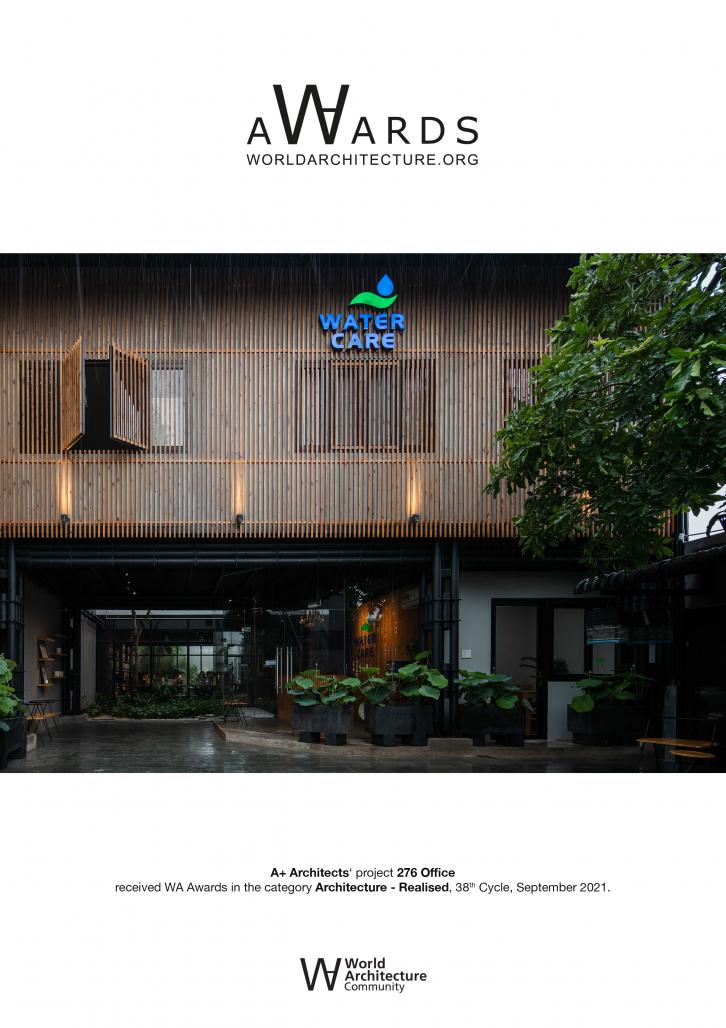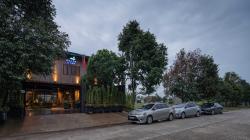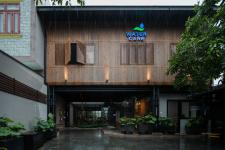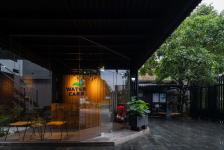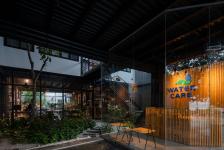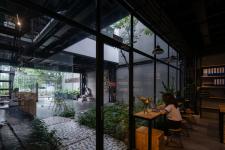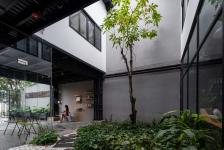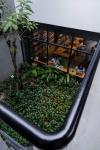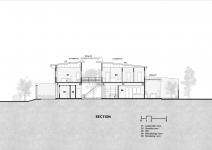Binh Duong Province is a gateway to Ho Chi Minh city, the economic cultural centre of the country. Endowed with convenient geographical conditions, Binh Duong has diverse and plentiful local materials such as natural wood, ceramic, porcelain so this area is being promoted to the development of factories and enterprises. But the larger factories grow, the smaller green spaces have. The source of air is threatened by emissions, human health is threatened by the development of industrialization. The surrounding context of the project is mostly industrial parks made by pre-engineered steel buildings, where is the local feature? It is almost non-existent. That is our vision when we take over the project.
With a site area at 280 sqm, we were required to design a water environment company. The client wanted us to bring a design with a high identity, not mixed in the industrial context. The elevation is required to characterize and solve the problem of microclimate, more specifically the problem of heat radiation from the south. In this case, the biggest difficulty is the limited construction conditions in terms of transportation distance of materials and human resources. The question is: with all of the above, how did A+ Architecture design?
The idea came suddenly from the time we went to survey the local scene. At that time, found loads of old round iron pipes at the recycling iron shop. Usually, in design and construction, people often use shaped iron such as iron I, iron C, and round iron pipes are only commonly used in mechanics. The design team wants to apply this material more in design products. Thinking about applying them in the bearing structure, how can the small-section iron pipes become more steady? The way to do it is really simple, connecting the iron pipes into bundles to form pillars to make the beam-column system of the project. Surely everyone is familiar with the fable "The Bunch of Chopsticks" which is about the power of unity and love. We apply that principle to create a unique and innovative load-bearing structure system. Moreover, we want to convey the message by spreading the strength of the spirit of solidarity to the users.
Many elements are harmoniously combined in the design of the building. First, the horizontally emphasized shape gives the feeling of large scale and undivided. The form of a split-level block with a pine bar system helps to regulate the amount of heat radiation in the south but still ensures sunshine and the cool wind running throughout the building. The lines are simplified maximumly to optimize space.
The second element is the two-functional block interwoven between the green areas to create a comfortable working space. Approaching the work is the external space (reception) than the interior space (office) inside. They are separated by a system of trees, creating a quiet place to work better than ever. The upper floor of the building also includes the same internal functional areas as well as operating and researching rooms. Thus, the freeing of space opens the view through both directions of the building in an airy way.
Last but not least, the "iron bundle" structure can span large spans, once again emphasizing how to optimize the use of space and at the same time easier to transport than using large solid beams. Playing the role of bearing force the "iron bundle" and creating a good sense of the architecture and the distinctive identity of the building.As we known, the amount of emissions and wasting from the production of materials in construction to the natural environment is very large, moreover, it tends to increase rapidly. Through this project, A+ Architects hopes to inspire young people about the application of solutions using available local materials in the design to increase the locality. By simple solutions to increasing the effectiveness of the identification, spread the message of environmental protection to everyone.
In terms of materials, as mentioned at the beginning, acacia wood is a fairly common local material and we use it for entire the furniture of the project. And thermo wood was used for the system in the facade of the building, which is highly identifiable in the current context.
Industrialization leads to higher pressure because great development has more big problems that need to be solved. Through this project, A+ Architecture hopes to inspire young architects about the application of solutions using available local materials in the design to increase the locality. By simple solutions to increasing the effectiveness of the identification, spread the message of environmental protection to everyone.
2018
2020
Site area: 280 m2
Floor area ratio: 0.94
Total floor area: 264 m2
Total site coverage: 45%
Lead architect: Vu Hoang Kha
Technical Manager: Tu Phan Nguyen Truong
Designers: Nguyen Trong Huan, Nguyen Long An, Tran Thi Ly Na, Luong Van Tau, Nguyen Thi Lan Anh, Le Anh Huy, Lam Hoang Minh Tri, Le Quoc Kiet, Ho Ngoc Bao Vy.
276 OFFICE by Aplus Architects in Vietnam won the WA Award Cycle 38. Please find below the WA Award poster for this project.
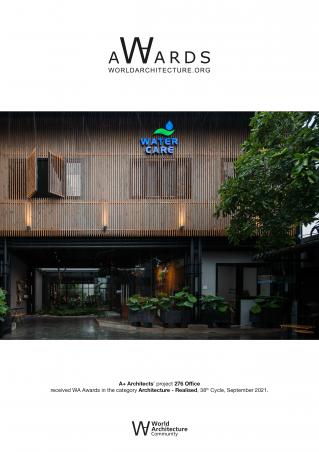
Downloaded 0 times.
Favorited 4 times
