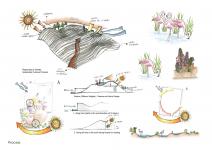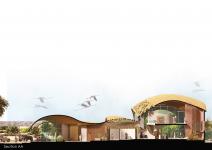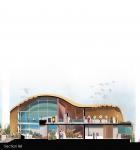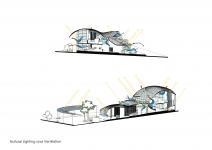The focus of the project is to create an iconic landmark that is environmentally responsible, cost-effective, and sustainable. The design approach treats the building as part of the unique and natural environment of Al-Wathba Wetland Reserve by blending the project with the surrounding with the organic roof design and the use of natural material, so the project does not disrepute the sensitive natural environment of the reserve and the flamingos. The project provides an exciting experience for the visitors as they move between the different parts of the center, and it provides them with many unique viewing spaces.
The Flamingo Visitor Center is a public building, which is located in a natural reserve (Al-Wathba Wetland Reserve) in Abu-Dhabi, UAE. Migrating flamingos flocks to the reserve yearly. Based on a deep research, the flamingos are a sensitive type of birds. They do not like their natural environment to be disrupted by noise, people or other animals. They also live and feed in groups, and the flexibility of their necks is a special feature. Thus, the main keywords of the design concept are clustered, flexibility and emerging from the ground.
The center is designed to be blended with the surrounded environment, so the flamingos will not be able to recognize the building as a weird object in their environment. The roof design is organic and emerging from the ground to blend the building with the ground to achieve such a goal. Although the roof is organic, the main grid (plan) of the center is regular which is economic and practical. The organic roof of the center and the roof material (reeds) is highly sustainable and blends the building with its surrounding. Reed is a plant that grows naturally in Al-Wathba Wetland Reserve. It grows very fast, so the workers have to cut parts of it regularly which leads to have a big amount of reeds that are wasted. Therefore, I chose the reeds as the main material in the design because it is highly sustainable in different aspects: availability in the site, natural color and texture, good sound and thermal insulation, lightweight, and high flexibility, which helps in construction such a roof.
To give more details about the roof design, the curves of the roof are designed with taking into consideration the climate analysis of the site. Thus, the highest part of the building is facing the southern façade to provide maximum shading and the roof is overhanging to prevent the direct hot natural light. All the windows in the building are shaded by the roof and designed in a way that creates a cross and stack natural ventilation and lighting. Thus, the need for artificial lighting and AC is reduced. In addition, all the roof openings are facing the northern direction to capture the best wind and the non-direct natural light on the site. The courtyard and the terrace are both tilted facing NW to capture the best wind and ventilate the interior space.
The landscape is also designed with respect to climate, so the dry garden is used as it uses less water, which helps in water conservation, and requires less maintenance. The roof also promotes rainwater harvesting as the water is collected easily in tanks to be recycled, filtered, and used for the landscape. Another thing is that I chose tall trees to face the southern direction in order to maximize the shading. On the other hand, short trees and shrubs are placed in the courtyard and terrace, so the good wind penetrates the building. There are also solar panels above the parking shading to produce energy that operates the building effectively.
Last but not least, the building design is not only sustainable in terms of saving the environment, saving energy, water conservation, economy, and responding to climate and surroundings. However, it also enhances the social life of visitors and creates a unique experience for them starting with the reception area, which includes reeds as well to reflect the environment in the interior space. Moving to the display area, which is divided, into different types to enhance the visitors’ experience and make it more interesting. The spiral staircase is projected outside the building, so it provides a 180 degrees viewing platform while visitors are going up or down.
2020
Structure:
The iconic reed roof is cost-effective and blends the buildings with its context. The walls are non-load bearing, and it is suggested to be constructed with reed bricks as they are good thermal insulators. The required number of columns is arranged with a regular structural grid that is connected to a raft foundation which requires less mechanical excavation and is more stable in the site (high possibility for settlements).
Supervisor: Dr. Sherin Sameh
Favorited 2 times

















