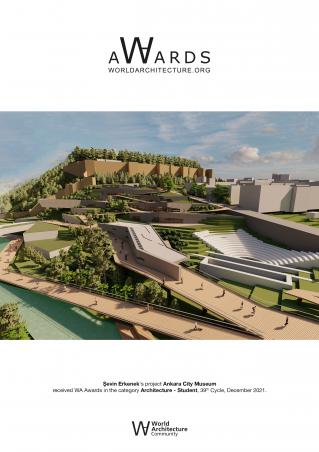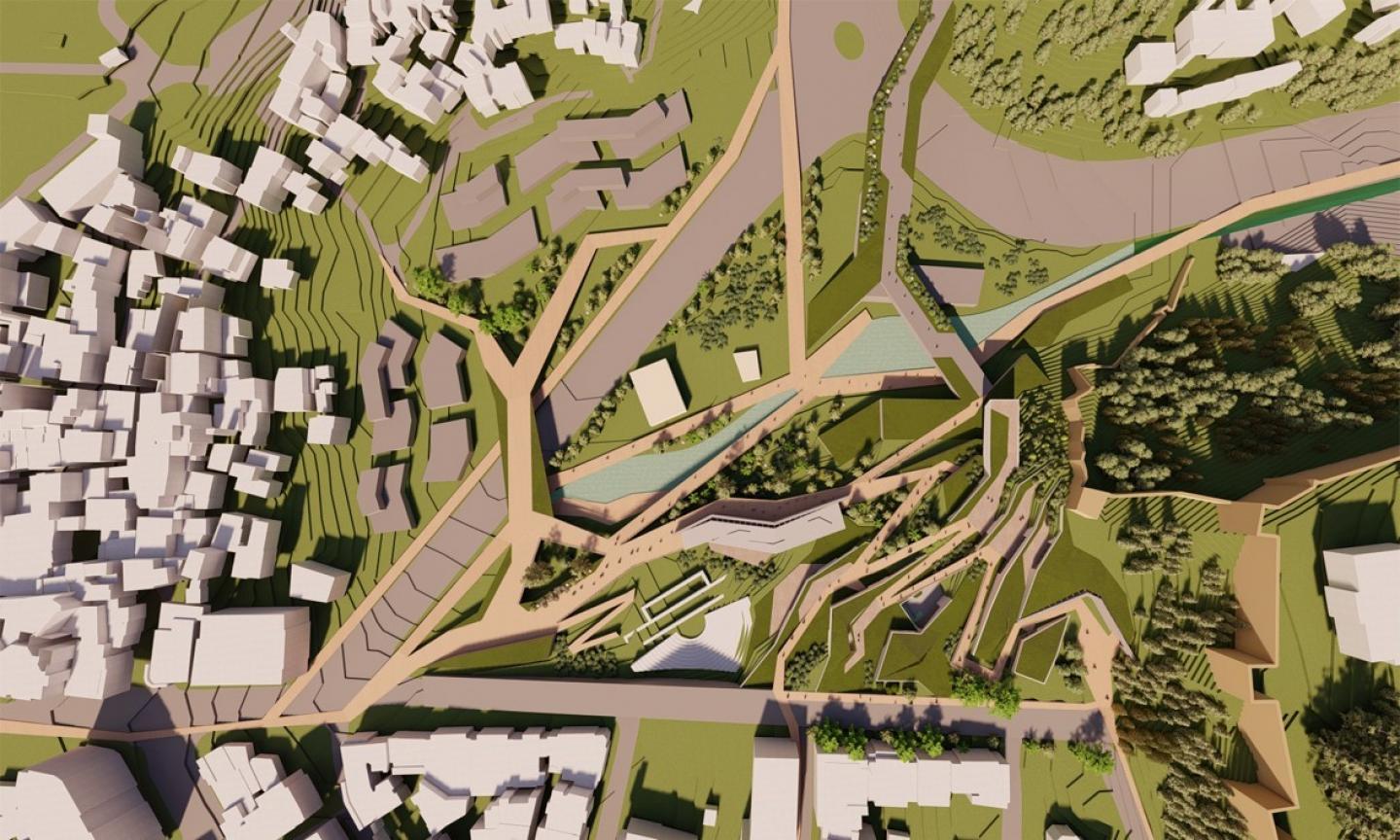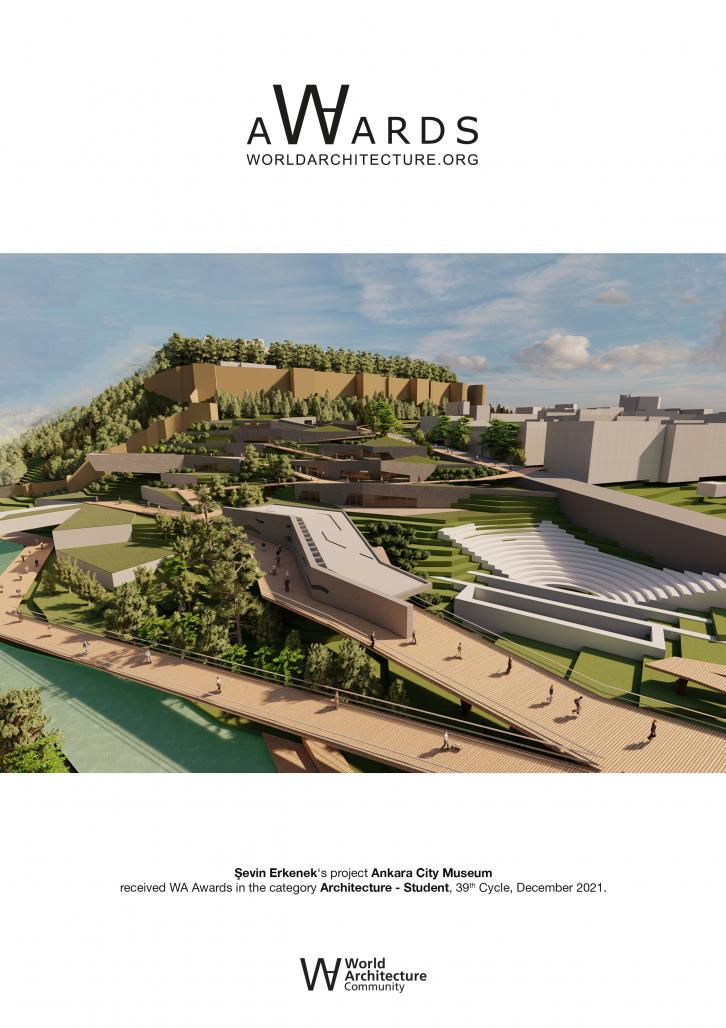The City Museum is located in Ulus which is one of the most important historical places in Ankara. Starting from Hittites to Romans, Byzantines and Ottomans, the settlements grew around Ankara Castle. So, there are traces from each period in different parts of the site and its surroundings. Even though the place has a rich history, its current situation doesn't fully support its potential because with the developments the center of Ankara shifted which resulted in decrease of Ulus’ popularity. The proposed concept of City Museum focuses on the history of Ankara while also supporting the local craftsmen with the workshops and shops created. The museum is integrated with the topography while also creating terraces on different levels. These terraces are combined and supported with the indoor and outdoor pathways created.
Main Transportation Axis
This axis is gathering people from main public transportation points of Ankara which are Kızılay and YHT Terminal. So, directing visitors to site from these points is crucial to enhance the popularity of City Museum and the surrounding. To encourage people to visit the site and help them to learn and experience new things about the history & culture of the city, these axes can be turned into more pedestrian friendly and green routes.
Cultural & Historical Axis
Ulus is known for its historical and cultural areas which are mostly close to each other. Starting from Ankara Castle, to museums and Roman baths, there is a historical and cultural axis where the site is located in the middle. Thanks to its crucial location, the functions placed, and the buildings designed can act as a public place connecting these historical assets. As a cultural axis, the aim is to create a link between the museums on one side of the site and the historical places on the other with functions on the site acting as a bridge. To encourage visitors to use this axis, green nodes and terraces throughout the axis are introduced. To support the local people economically and to introduce the visitors the works of craftsmen, a workshop and local shop can be added to the functions in the site.
Local & Environmental Axis
Throughout the years, as the settlements grew out of Ankara Castle, the urban morphology mostly shaped growing city layout. With the increasing need of infrastructure, the natural stream of Bentderesi became an open sewage system because of the domestic and industrial wasted directed to the stream. As a solution, old Bentderesi stream was canalized with concrete culverts. However, because of this weak infrastructure development, flood disasters started to occur frequently. To create a microclimate within the site and its surroundings, old Bentderesi is revitalized, and public functions are introduced to create areas for local people enhanced with greenery. Apart from the environmental solutions, to educate the local people and the visitors about the history of Ankara and increase the support on the ongoing archeological actions, an archeological research center is introduced.
Process of Design
The building masses are shaped and placed according to the steep landscape and the pathway created to connect cultural and historical axes. With the help of this connection, the building acts as a bridge. Then the number of masses is minimized to create a more compact layout. By integrating the building with the topography, terraces are created on different levels. To get the natural light in, the green roofs are tilted while also enlarging the interior space. Lastly, the façades are adjusted according to plan layouts. Taking references from the surrounding topographical shapes, the edges of the buildings are extended giving the façades carved-out-stone type of look.
Circulation
To improve the experience quality of the site and connect two cultural & historical axes, a pathway leading to terraces on different levels is created. This morphology of the pathway also takes reference from the terracing of old Ankara houses built on steep hills. While connecting different routes, the pathway also leads to entrances of Archeological Research Centre, city museum, local workshop area and administrative offices placed in the site.
Taking reference from outdoor circulation, the wooden pathways and ramps used in the interior leads the visitors to different sections of the museum and helps them experience the space and the artifacts displayed. They act as the primary circulation apart from the elevators used.
2021
Structure
Since the building is integrated with the topography, the museum is surrounded with load bearing walls. To create additional support points, mostly 2 floor height load bearing walls are used in the interior. Load bearing walls are also placed and shaped according to the museum layout and the circulation so that the visitors can follow the indoor pathways and load bearing walls to visit and experience the museum. The cantilever part of the museum is supported by a steel truss system and two steel columns. On each façade, local Ankara stone is used to blend with the identity and history of the area.
Courtyard
The courtyard is created to get natural sunlight coming from south-east in to enlighten the indoor space embedded into the topography. This courtyard also helps to create a layout for cross ventilation. Humidification and dehumidification features of the water element added help the glazing on both sides to cool down while also creates an enjoyable environment and a microclimate for the users.
Tilted Roof
With the help of tilted roofs and glazing used, natural sunlight coming from south-east enlightens the 3-floor height museum space. The glazing used with the green roofs are tilted to collect the natural light in a more effective way and to create a view of the inner museum space which people can observe from outside.
Şevin Erkenek
Instructor: Meral Özdengiz Başak
Ankara City Museum by Şevin Erkenek in Turkey won the WA Award Cycle 39. Please find below the WA Award poster for this project.

Downloaded 0 times.
Favorited 1 times



















