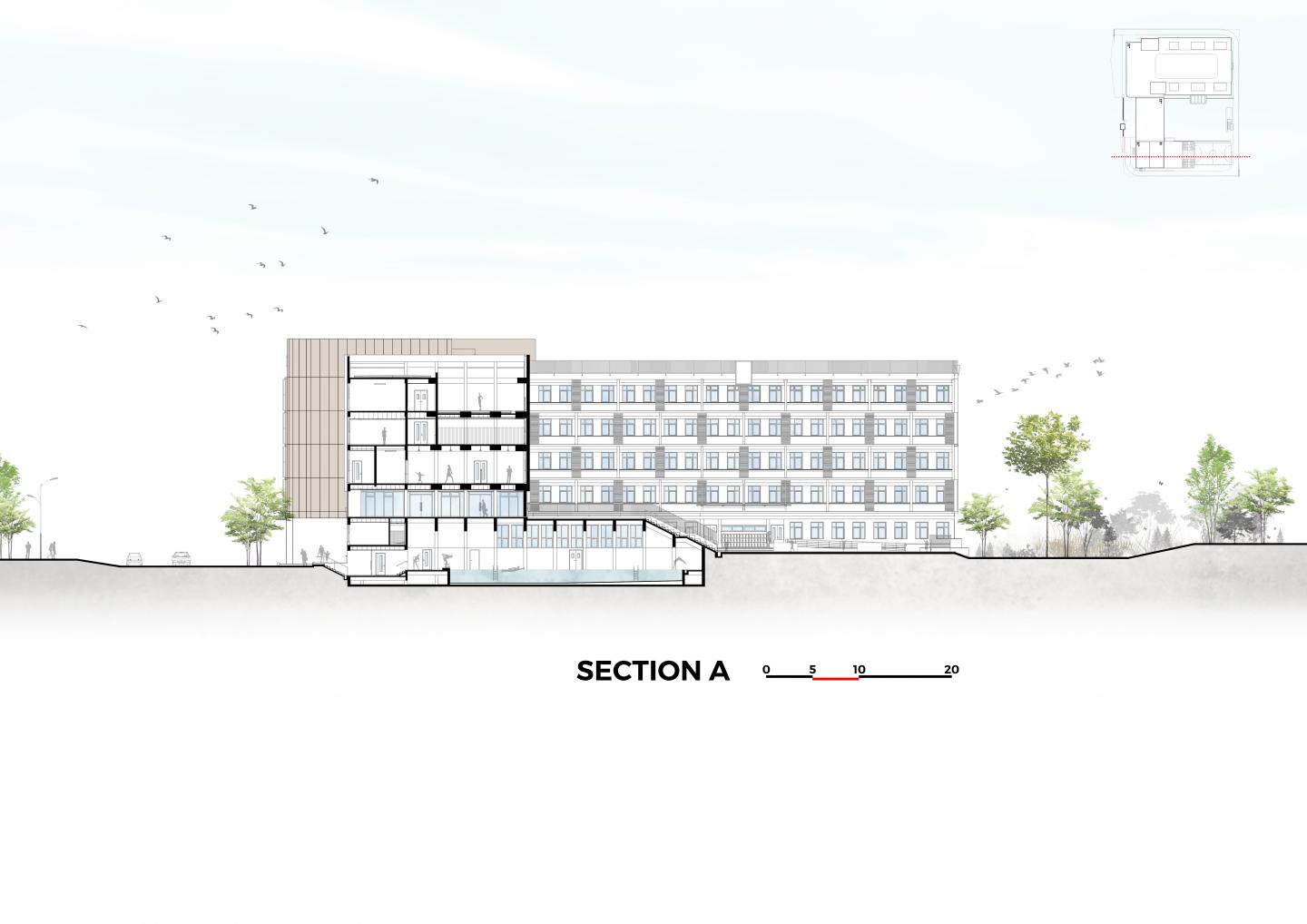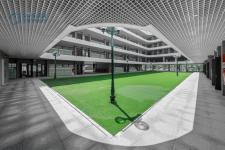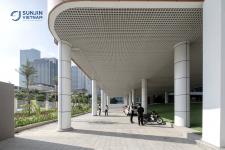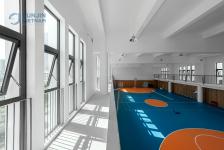In the background of rapid urbanization and very high mechanical migration in recent years in inner-city districts, great pressure is placed on the system serving the urban superstructure of Hanoi – the capital city of Vietnam in general and central districts in particular. The rapidly increasing population, especially the young population, entails an extremely urgent need for security and education. In the context of the increasingly limited land fund in the inner city, the education system of districts and cities is also very difficult in their efforts to create conditions and environments to meet basic and advanced criteria to improve practical teaching and learning.
With the limited urban land fund, the pressure has doubled creates a huge challenge for the authorities, and is a very difficult task for the consulting units.
Cau Giay Secondary School is designed to ensure compliance with public education management regulations, and at the same time create a modern environment, meeting the goals of leading and exemplary education that Cau Giay district and Hanoi capital have strongly deployed in recent times.
Cau Giay Secondary School is planned to be built on an area of nearly 9,000m2 with an overall scale of 4 blocks of 5 floors that are continuously connected, a gross floor area of about 21,000 m2 to meet 43 theoretical classrooms, 13 subject, and gifted classrooms and other extra spaces.
Right behind the school gate, under the roof of the modern large hall is the opening space for a series of continuously connected spaces but divided into functions. On one side is a modern library space that can attract not only students but also parents, opposite the library has a view of the park, the other side is an attractive and safe playground space for students.
The center is the classroom blocks, surrounded by courtyards, corridors, sports playgrounds arranged to open and close to make the most of climate convection and cool air circulation in summer and keep warm in winter.
The whole school consists of 6 playgrounds and sports spaces, evenly distributed in positions, both below and up to the roof, towards different activities, from relaxing activities, the yard for collective activities, sports playgrounds, green-covered experimental gardens on the roof will create activities, habits of interaction, sharing and openness of students and teachers.
In addition to the spaces for outdoor sports activities, the new school also has many other indoor sports and gifted classrooms such as a four-season swimming pool, which is modernly designed and built safe underneath the library, which is also a special attraction during extracurricular activity. High standard multi-purpose house, airy and classrooms for the gifted, organizing other student clubs.
The canteen is carefully invested from the space used to the kitchen facilities, because this is the place to provide meals that ensure food safety and hygiene, aesthetic to serve teachers and students with sufficient energy to meet the needs of learning, exchanging and discovering every day at school.
Along with the advantages of the general layout, the architecture and the solutions for using new materials also contribute to the creation of comfortable and sustainable quality according to modern standards for the construction of the high-quality Cau Giay Secondary school. The materials used are designed with sustainability criteria in mind, convenience in maintenance and repair, limiting the negative effects of harsh weather, bright colors close to student activities.
In addition, the roof space is designed to catch up with the trend of green architecture and save energy. A considerable area to arrange an experimental garden on the roof with a variety of systems of small plants, serving students' learning and exploring nature.
At the same time, the roof space is also a place to install a solar battery system, on the one hand, the building can provide a part of "clean" energy on its own for common essential spaces such as multi-purpose houses, the canteen, along with that, more importantly, will contribute to the propagation of knowledge and awareness of using clean energy for students - the new modern Vietnamese citizens in the future.
Through many architectural - structural - technical solutions have emphasized and imparted new philosophies in education, humanity in architecture, asymptotical value with trends & new regional and international educational standards such as: "Students-centered", "Learning through an inquiring exchange", "Promoting the increase in physical activity – play to learn – learn to play."
After completion, due to the high level of comfort, providing a synchronous facility, the project has been evaluated by the resident community, local government, teachers, and students for making great contributions to the development of the city, improving the quality of living facilities, renovating lower secondary education in Cau Giay district, as well as Hanoi capital.
2019
2021
1. Project Name: Cau Giay Secondary School
2. Architecture Firm: Sunjin Vietnam Joint Venture Company
3. Website: http://sunjinvietnam.vn/en/
4. Contact e-mail: [email protected]
5. Firm Location: 3A Floor, N07-B2 building, Thanh Thai street, Cau Giay district, Ha Noi.
6. Video link: https://www.youtube.com/channel/UCNow6kguYFE7FivIQkW8c0g
1. Lead Architects: Mr. Quang Tran Nguyen, mr. Hieu Trinh Trung, mr. Thanh Luong Van
2. Renderings credits: Vu Nguyen
3. Clients: Cau Giay district Project Management Board
4. Concept Design Team: Quang Tran Nguyen, Thanh Luong Van, Canh Ho Xuan
5. Detail Drawing Team: Hieu Trinh Trung ,Hieu Nguyen Xuan, Hung Nguyen Tien, Thao Nguyen Thach
6. Civil & Structural Engineer: Tung Nguyen Huu, Trang Tran Thi Thu, Tuong Le Huu, Hai Trinh Thanh
7. Mechanical & Electrical Engineer: Hung Nguyen Manh, Du Mai Van, Anh Vu Ngoc, Phong Phan Van, Cuong Nguyen Viet, Thuat Trinh Cong
8. Quantity Surveyor: Nguyen Luong Thi, Tham Ma Thi Hong, Phuc Do
9. Lighting Consultant: Sunjin Vietnam Joint Venture Company
10. Landscape Architect: Hieu Trinh Trung, Thanh Luong Van
11. Main Contractor: Joint Name Thang Long Hanoi Construction Investment And Trade Joint Stock Company & 749 Construction Joint Stock Company & Thang Long Electrical Construction Consulting And Trade Joint Stock Company & Fis Electromechanical Company Limited & Vindecom Investment Joint Stock Company & Nam Long Equipment And Elevator Company Limited & At Viet Nam Technology Construction Company Limited









