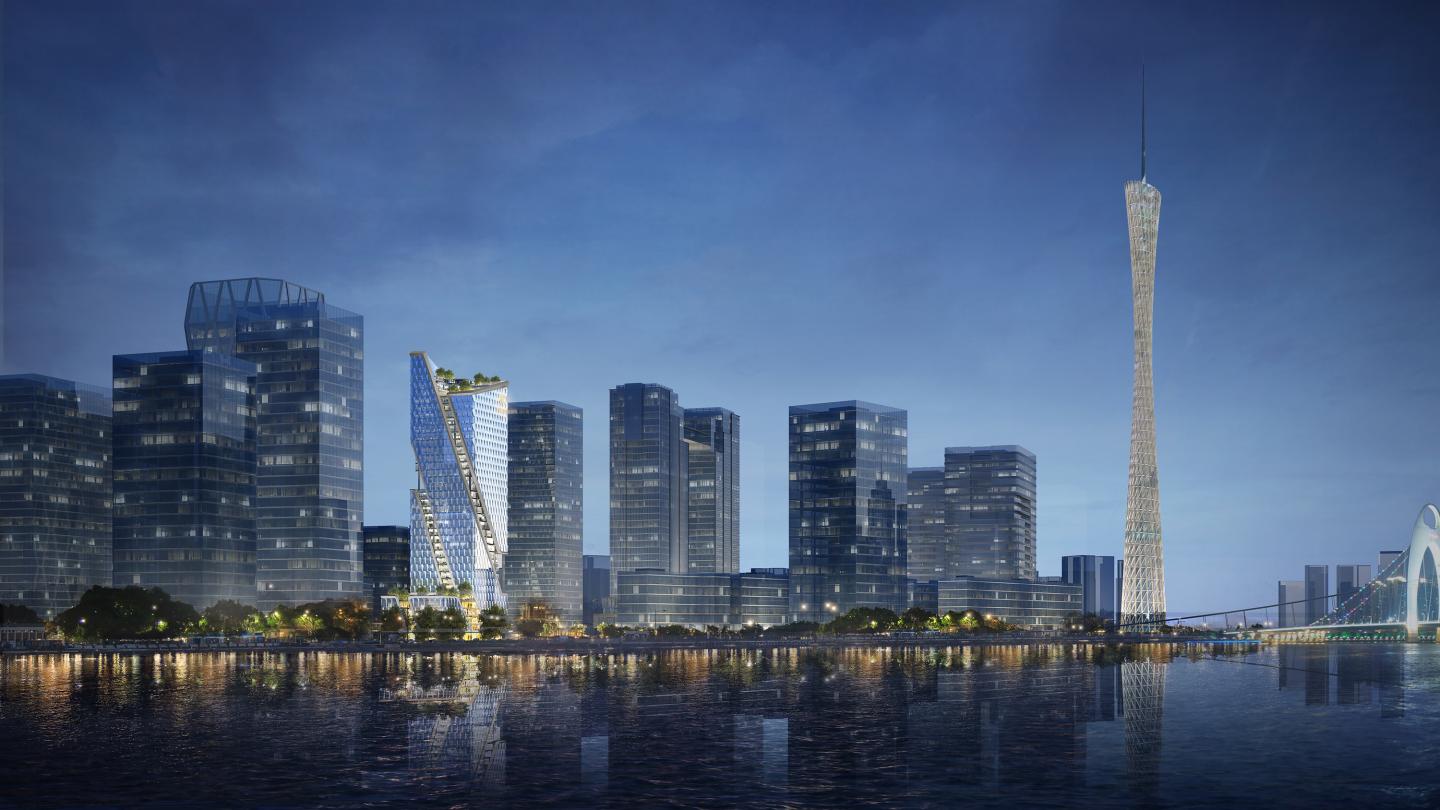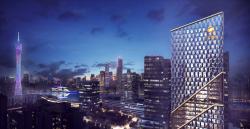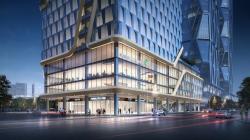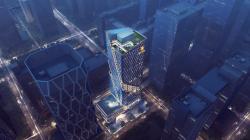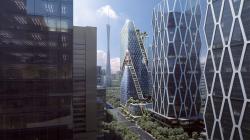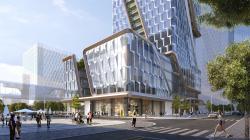Sanqi Interactive Entertainment Global Headquarters located is located in the heart of Pazhou CBD in Guangzhou City. Pazhou has obvious geographical advantages, which faces the Zhujiang New Town and Guangzhou International Financial Center across the river, forming the “Golden Triangle” for economic development at the central area of Guangzhou and becoming the core engine for creativity and growth of the city in the future.
Sanqi Interactive Entertainment Network Technology Group initiated the design competition in August 2020 to solicit design schemes globally for its future headquarters building. GWP Architects team led by Chief Architect John Zhang competed with many other renowned design firms and eventually won with the design concept of “home for fun-loving hearts where joy is created”, and will continue to provide comprehensive design services in the upcoming phases of the project.
The design concept of GWP echoes and resonates with corporate culture of Sanqi Interactive Entertainment Network Technology Group (as a leading enterprise in Guangzhou's game entertainment industry). The project’s design fully balances a series of technical implementation issues such as function, space comfort, ecological energy saving, and assembly construction. GWP proposes to create a future-oriented, people-oriented, lively and interesting space for this headquarters office’s environment, creating a rich and diverse space experience and interaction.
The design concept “Home for fun-loving hearts where joy is created” matches the company’s corporate mission “bringing fun to the world” precisely. 37 Interactive Entertainment Global HQ respects employees’ experiences and focuses on details in order to bring forth products with dedication. It will be another successful example where the corporate and the designer refresh the public recognition of “fun-loving hearts” and “creativity”.
The three-dimensional greening 360° spiral covers the entire building from bottom to top. To adapt to the characteristics of Lingnan climate, GWP designed a modular skin system on the building's facade. Through controlling the combination of modules, it forms a reasonable way of shading, ensuring natural lighting in the room and reducing solar radiation which achieves efficient energy-saving control, and giving the building an aesthetic charm. A modular plane system build to adapt to the flexible needs of enterprises for space utilization and the possibility of irregular function conversion . In a standard long and wide box space, office modules, meeting modules, and public activity modules are formulated. The number and location of each module in the standard layer can be flexibly deployed according to needs.
The foundation stone laying ceremony was held in April 2021 and the project is now under construction.
2020
Project stage: under construction, planned to be completed in 2024
Building area: 89,000 ㎡
Land area: 6427 ㎡
Chief architect: Tina Ping Wang, Guowei Zhang
Design team: GWP Architects
