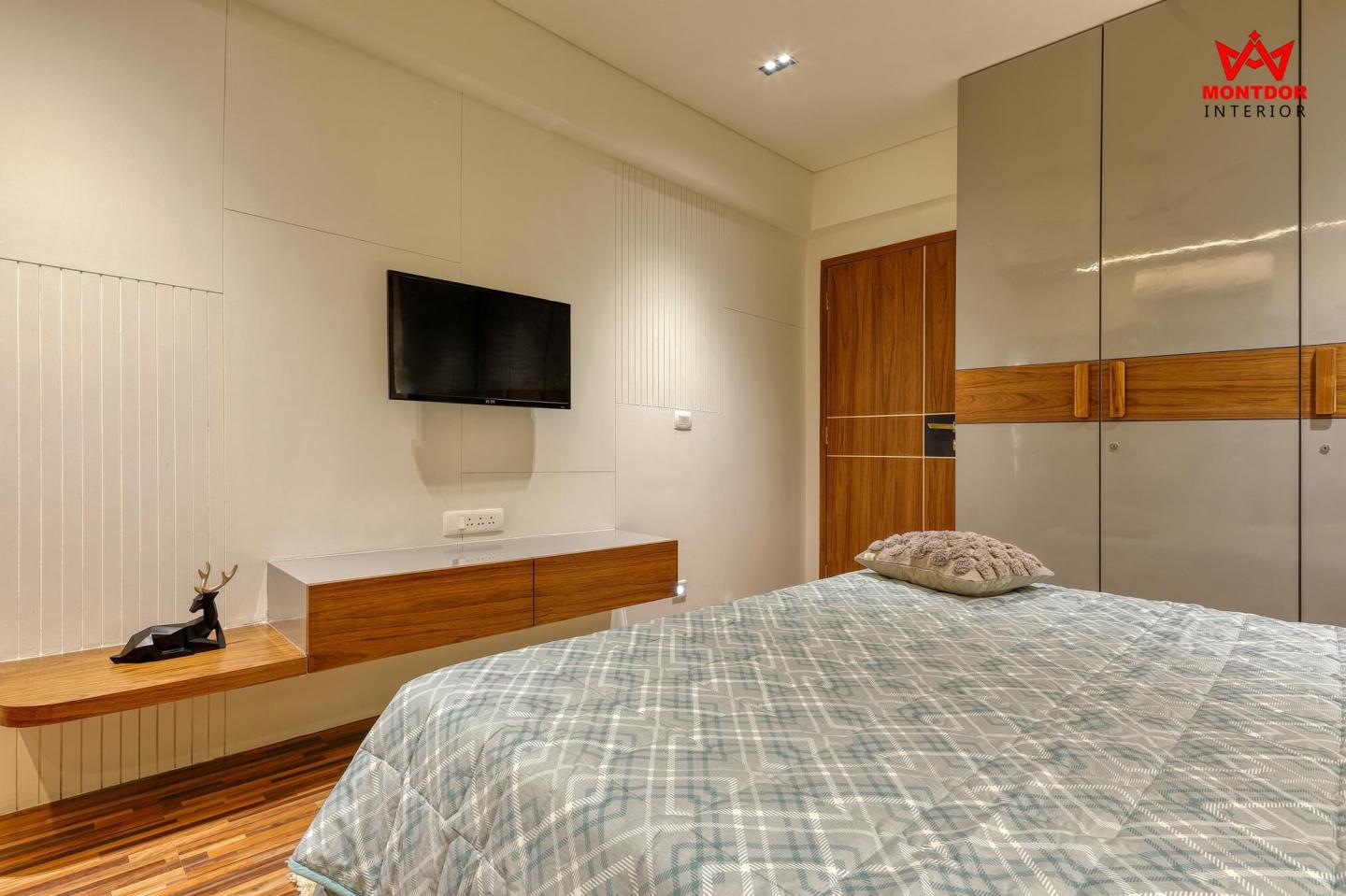The Binori Mable 3BHK Turnkey Interior Design Project by Montdor Interior is a luxurious 3-bedroom, 2-bathroom home that was meticulously cared for. The open-plan living room includes a built-in fireplace, while the dining area has an integrated kitchen. There’s also a modern master suite with a walk-in wardrobe.
The bedrooms are all fitted with built-in wardrobes, providing increased storage space. The kitchen is finished off by granite countertops throughout and LED lighting has been installed in every room to add a sense of luxury and comfort for you while at home! Aloft also includes morning coffee or afternoon tea which can be enjoyed on their viewing balcony along with beautiful views over the neighborhood--perfect way start your day right!!
You'll be able to use your new home for all sorts of activities. Whether you like watching TV in bed, or just need more storage space than what's offered by a single mattress and box spring can offer; there is no shortage with this two-bedroom apartment! The kitchen comes equipped with granite countertops that will make cooking easy as pie (pun intended). And don't forget about those gorgeous views from atop our building--you're sure going have trouble deciding which view would suit best as yours when lounging around after work.
The perfect place for you to call home is just a phone call away! With three bedrooms and two bathrooms, this Binori Mable property ensures that all of your needs will be met without skimping on style. The interior design has been created by the innovative Montdor group who know how important it can be when living in such confined space with plenty storage solutions available throughout so there's no need worry about where things go - they're practically built-in! With a modern design and plenty of space, this house has been designed to make your life easier. With three bedrooms in addition two bathrooms as well storage for all belongings you won't need anything else!
2021
2021
Project Name: Binori Mable 3BHK Turnkey Interior Design Project by Montdor Interior
Architecture Firm: Montdor interior private limited
Principal & Founder Architect: Montdor interior private limited
Design Team: Montdor interior
Completion Year: 2021
Carpet Area: 1200 sqft
Project location: Ahmedabad
Official Website: https://www.montdorinterior.com/
Montdor interior private limited










