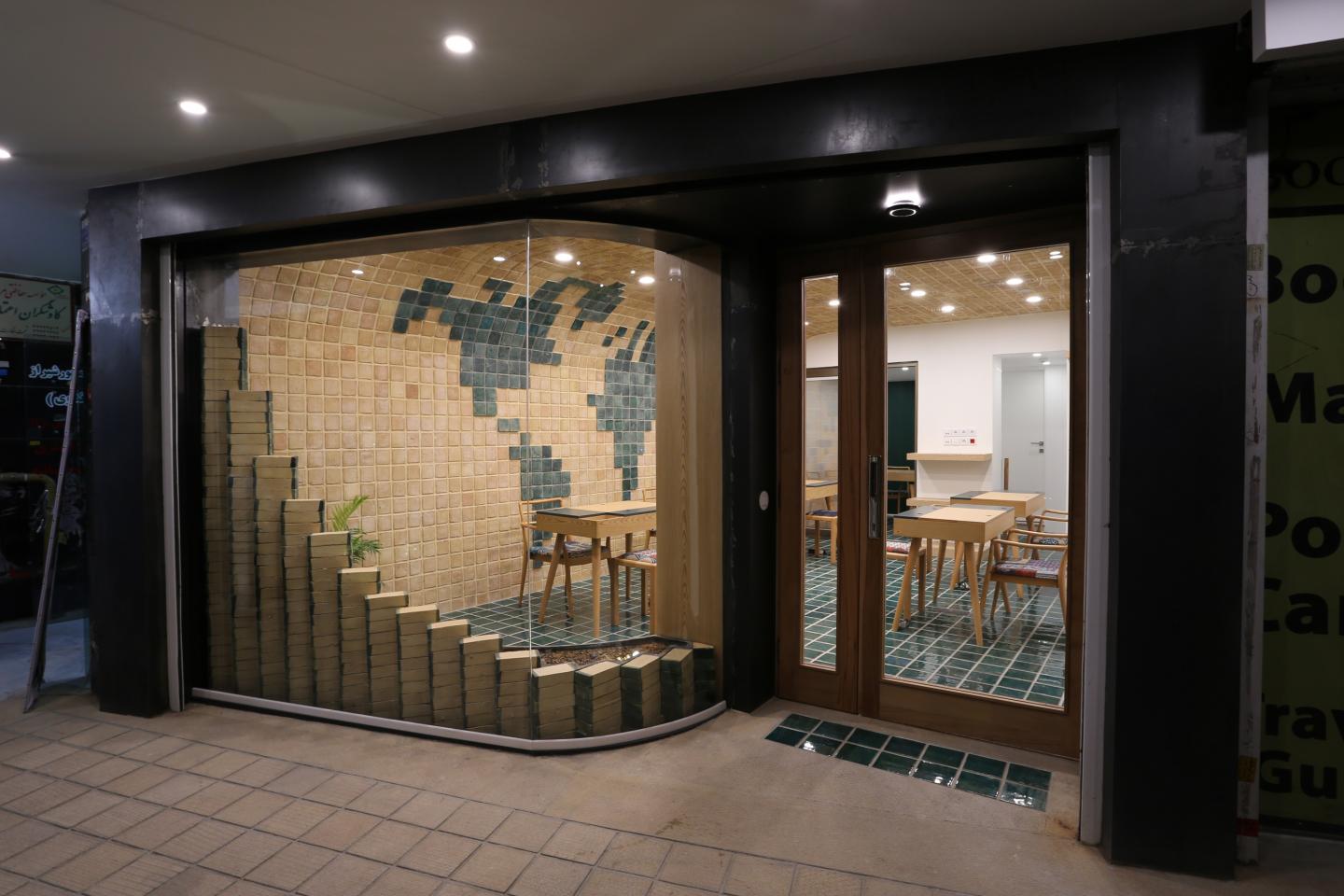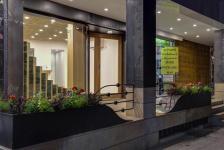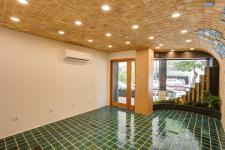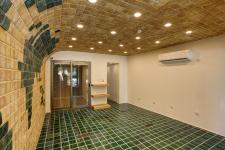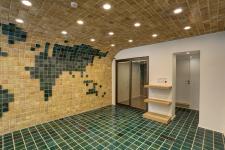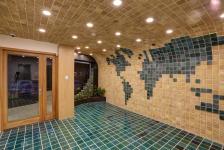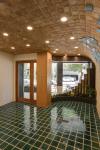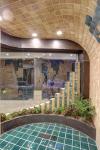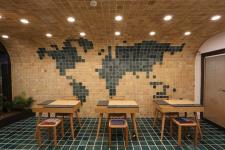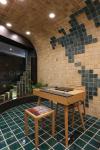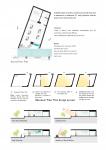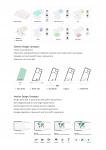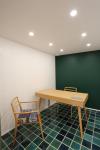This project purpose was to renovate a small business unit to a travel agency in one of the old streets of Shiraz .the client had several demands that should have come true according to the available spaces and the constraints that exist in all renovating projects. Client demands include creating a warm and intimate workspace out of common commercial offices; client wanted a comfortable place for both employees and customers. Client was interested in traditional materials such as brick. As mentioned, the travel agency is located in one of historical parts of city so this request was completely rational. As an important factor context was concentrated.
These were total interests of client; the needs of project were evaluated and include:
• Workspace for maximum staffs
• Administrator room
• Service space (kitchen and W.C)
• Locker room with private closet
• Rest room
Available space includes a commercial unit with an area of 40 square meters and a warehouse in the basement with an area of 17 square meters without internal access from the business unit.
Considering the interests and needs and a comprehensive review of the strengths and weaknesses of the project aimed at providing the best possible solutions to all of the client's demands, by carrying out a set of measures. Design concepts were divided into two parts, exterior and interior.
Exterior Design Concepts:
• To create an attractive vision exterior and interior sides were different. As the function of space that should attract people affect them.
• As mentioned client was interested in traditional materials and the context also dictated to use materials that are similar to existing buildings. So brick and glazed tiles were used for new design.
• Design process also consist an urban view and to provide this view Sidewalk and commercial Privacy improvement by flowerbox design.
• Maximum use of sun light as an important factor in designing process.
Interior Design Concepts:
• Working desks one of the most factors of interior design were designed in accordance with staff’s requirements.
• The available space was almost small and one of interior purpose was to show it larger so wall and ceiling junctions were removed and body of space was integrated.
• Optimal placement of multiple functions together.
• In order to stimulate a good sense for both customers and employees plants were used inside the travel agency.
• Adaptation in basement with the staff‘s requirements.
By concentrating all the factors and designing based on the concepts, a commercial function was designed which satisfied client.
2018
2018
Area: 57 m²
Material:
- Brick
- Metal
- Wood
- Glass
Design and Construct: ShaarOffice
Head Architect: Ahmad Ghodsimanesh
Design Associate: Maryam Nazemolboka, Samane Zare, Parisa Panahi
Construction Associate: Reza Fathi, Mohammadreza Ahmadi, Afshin Zare
Photo: Amirali Ghaffari
