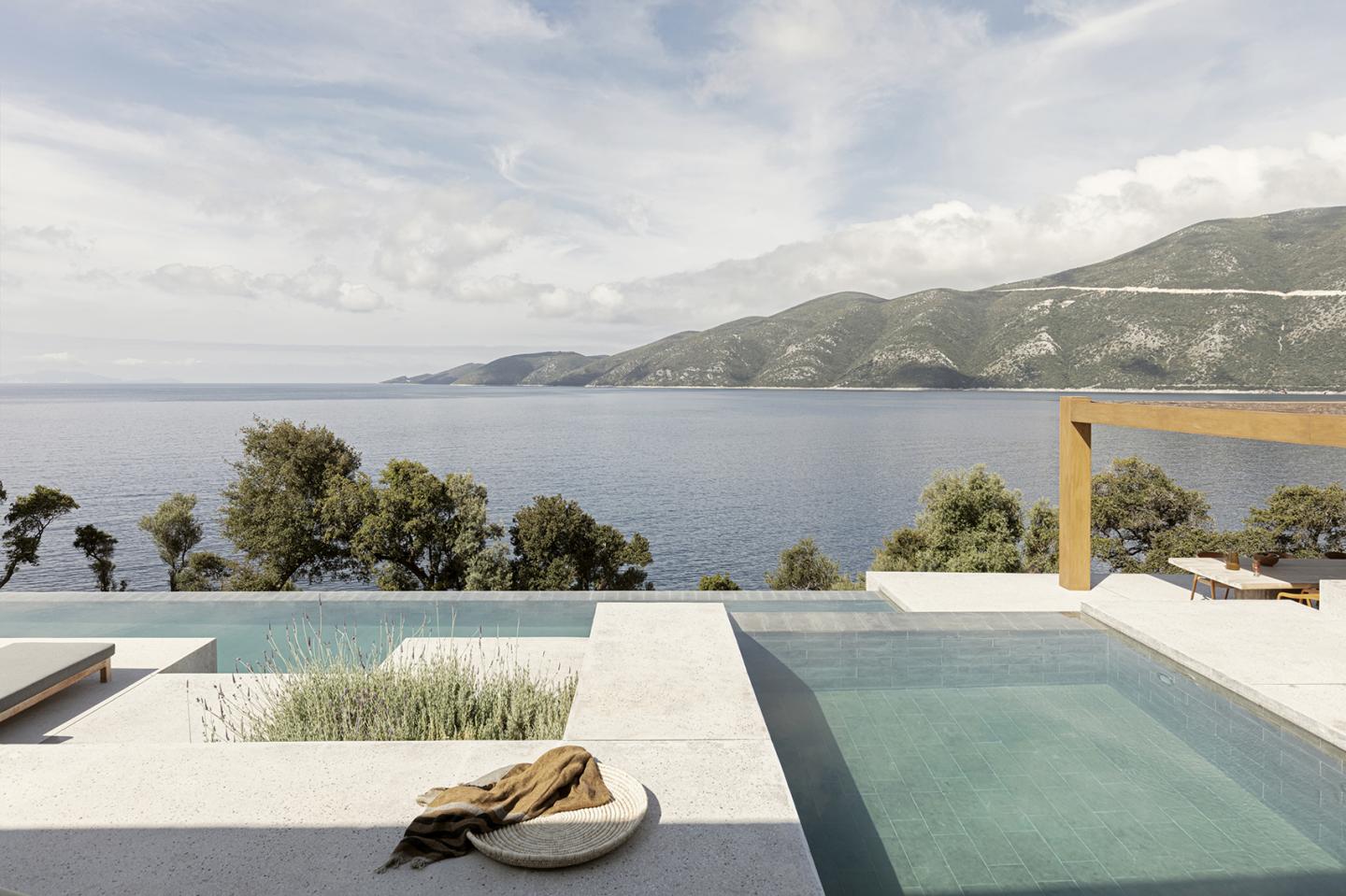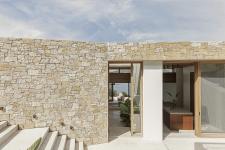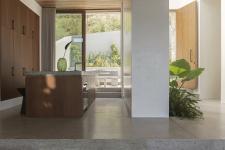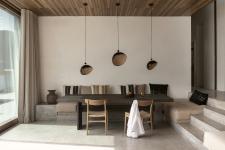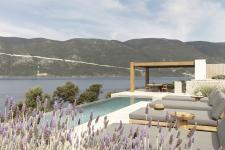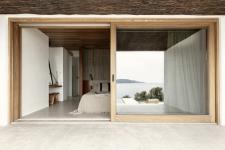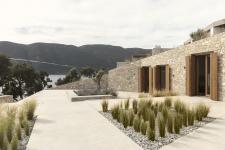Taking its cues from the landscape around it, Villa Apollon by Block722 sits on the southern edge of the Greek island of Lefkada. The project, completed in early 2021, effortlessly merges contemporary architec-ture with nature, making the most of its context, while respecting its green surroundings.
Block722 architects were called to create a private holiday home, joined by a separate structure that houses four guest rooms. The plot is located on a cliffside overlooking the blue waters of the Ionian Sea. Entering the site from the topmost side, visitors are guided down to the main house via a wide ramp. From there, a series of paved terraces and a narrow, natural path lead to a small, secluded rocky beach below.
The site’s inclination was a challenge not only in construction logistics, but in design terms too. In order to navigate the steep slope, remain discreet and take advantage of the long views, Block722 created a house that is partially submerged into the earth. The architecture follows the natural topographic lines, which eventually defined the plan and roofline. This not only ensures the arrangement fits seamlessly and respect-fully within the landscape and appears near invisible from the street above, but it also allows the interior to be neatly orientated towards the sea views.
Stepping in through the front door, large skylines and a clear line of vision across the living room and towards the sea beyond, instantly introduces a sense of spatial drama. Further inside, the main house contains a large open plan living space, flanked by a master suite and two further bedrooms. A separate outdoors din-ing area and a shaded, fully equipped barbeque kitchen are placed next to a swimming pool. All rooms fea-ture iroko wood-framed, floor-to-ceiling glazing towards the water, with the living area including openings on both the rear and front facades.
Natural materials, in both the main home and the guest houses, complement the plastered concrete con-struction and nod to the wild Mediterranean vegetation around the site. As a result, the interiors are mod-ern, but also feel tactile and richly textured. The floors are either natural stone or terrazzo made locally by a specialist craftsman. A contemporary wooden ceiling made of teak slats becomes a central feature in the living spaces. At the same time, bespoke solid timber doors enhance the overall sense that this retreat is anchored in its site, intrinsically connected to its context.
2017
2021
Project name: Villa Apollon
Type: Residential
Project address: Vasiliki, Lefkada, Greece
Project area: 284 sq.
Predominantly used materials: Natural Stones, iroko and teak wood, traditional plaster, contemporary mosaic
Masterplanning and Architecture: BLOCK722
Creative Direction: BLOCK722
Interior and Styling: BLOCK722
Landscape design: Outside landscape architecture, Eva Papadimitriou – Marina Tsintikidou
Construction: Paleros Dream Homes
Supervising engineer on site: Sotiris Katsikiotis, Civil Engineer NTUA
Structural Analysis: Pavlos Tetepoulidis, Civil Engineer AUTH (Paleros Dream Homes)
Electromechanical, heating-cooling: Giorgos Katsampiris, Electrical Engineer NTUA (Paleros Dream Homes)
As-built studies and supervision:
Sotiris Katsikiotis, Civil Engineer NTUA (Paleros Dream Homes)
Alexandra Tzolou, Architect eng. DUTH (Paleros Dream Homes)
BLOCK722 design team: Sotiris Tsergas, Katja Margaritoglou, Vasiliki Moustafatzi, Danai Lazaridi
Sofia Stefanopoulou, Sofia Badeka, Michalis Grylakis
