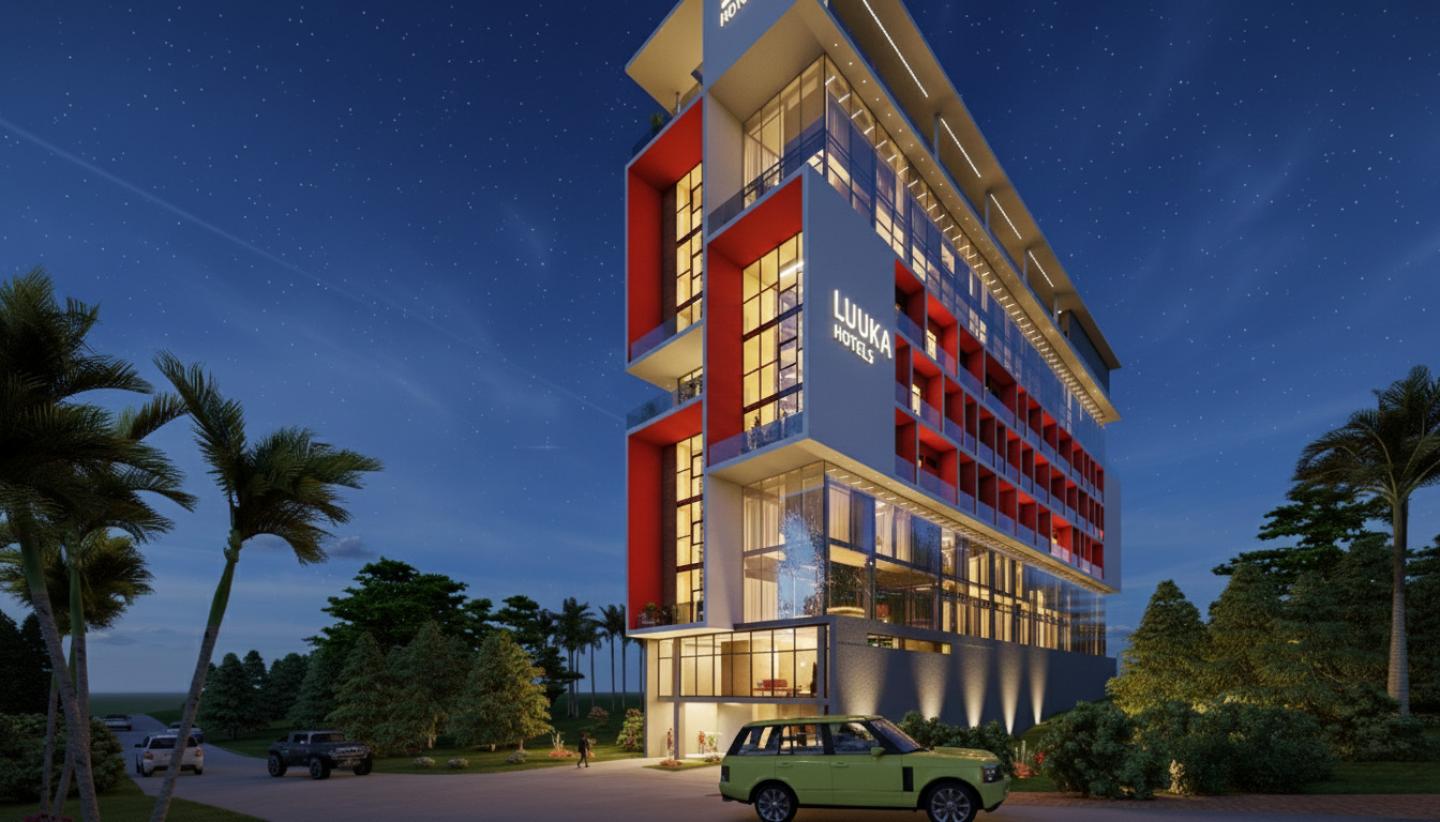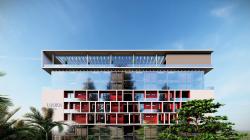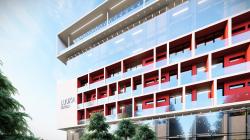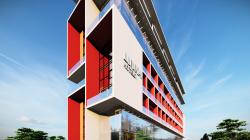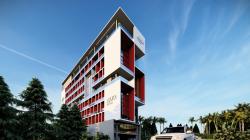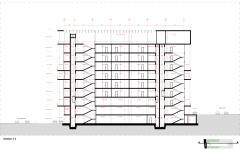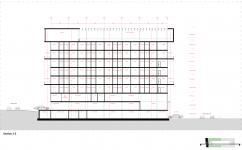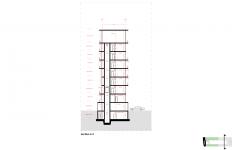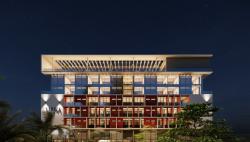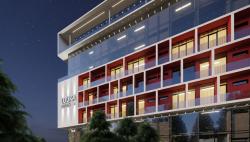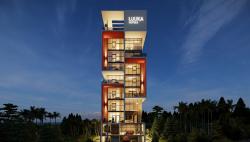The project site is located in Kampala, the capital city of Uganda, in East Africa. There is a need for new hotels in Kampala, with the number of tourists increasing every year. The land is within walking distance of Acacia Mall in Kololo. The plot dimensions are 15m 60m. It is a narrow and long plot.There is an elevation difference of 3m on the land, which has road connections from both the upper and lower levels. A hotel design was requested on this narrow plot. Parking areas are designed by making vehicle entrances from the lower and upper levels. A rhythm has been achieved with 3 cantilever frames 3 floors high on the narrow facade of the hotel. These 3 storeys high spaces define the main facade of the hotel architecturally, giving it an identity.Contrary to these 3-storey frames on the main façade, single-storey frames are defined on each floor according to the hotel rooms on the side façades. Only 2 3-storey vertical frames are defined on 1 side facade. These different sized frames have created a wealth of proportions on the façade. Since the building plot area is very narrow, a facade with a richness of proportion was obtained in this way without losing m2. There are 3 vertical frames on the main façade, and 3 on the side façades define 3 masses. The floors between the 3 towers are designed with curtain-glass façades, creating a full-empty effect on the side facades, separate from the frames. Instead of repeating the same floors on every floor and on every façade, a rhythm and architectural identity created by different spaces has been tried to be achieved.
2021
G 7 floors
Selim Senin
