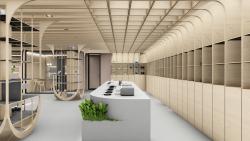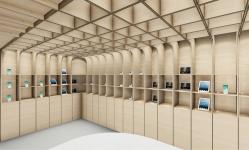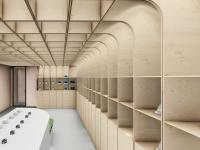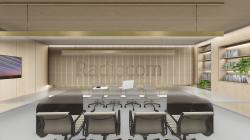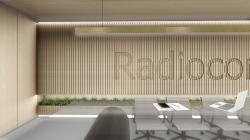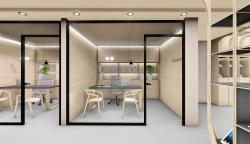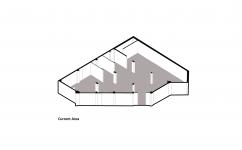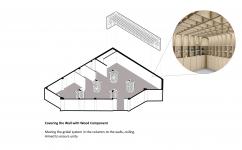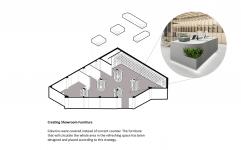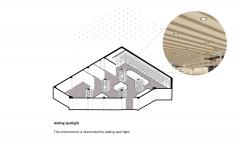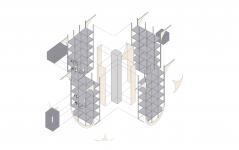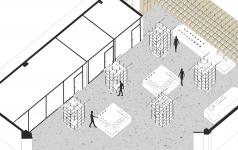The project location is in Kinshasa, the capital of the Democratic Republic of Congo, one of the West African countries. The interior design of a technology shop that sells products such as printers, camera systems, electrical materials has been redesigned. The Client was asked how the use of the space could be better and how the sale of different types of products could be expressed. The current space is 240 m2 and is located in the middle of the shop with 4 columns. The glass counters, which are currently located between the 4 columns in the space, have been removed and circulation has been relieved. The display function performed by the glass benches removed between the columns has been achieved by designing vertical shelves around the 4 columns in the space. There is a gridal ceiling in the section that sells electrical products, and a space designed with linear wooden profiles in the rest of the space. This difference in the ceiling in the section where electrical products are sold expresses the difference between the products to be sold in this place and the perception of the product is designed in the space. The benches on which the materials are exhibited are designed as full massive masses. these cubical filled benches create a contrast against the linear movements on the ceiling and strengthen its illusion.A new function has been added to the venue by designing the meeting room, which is not in the venue, for customer meetings and tender negotiations.By choosing wood as the main material in the design of the space, unnatural technology products have been tried to be associated with nature and human nature.
2021
Total area: 240 sqm
Selim Senin
Isinsu Sopaoglu


