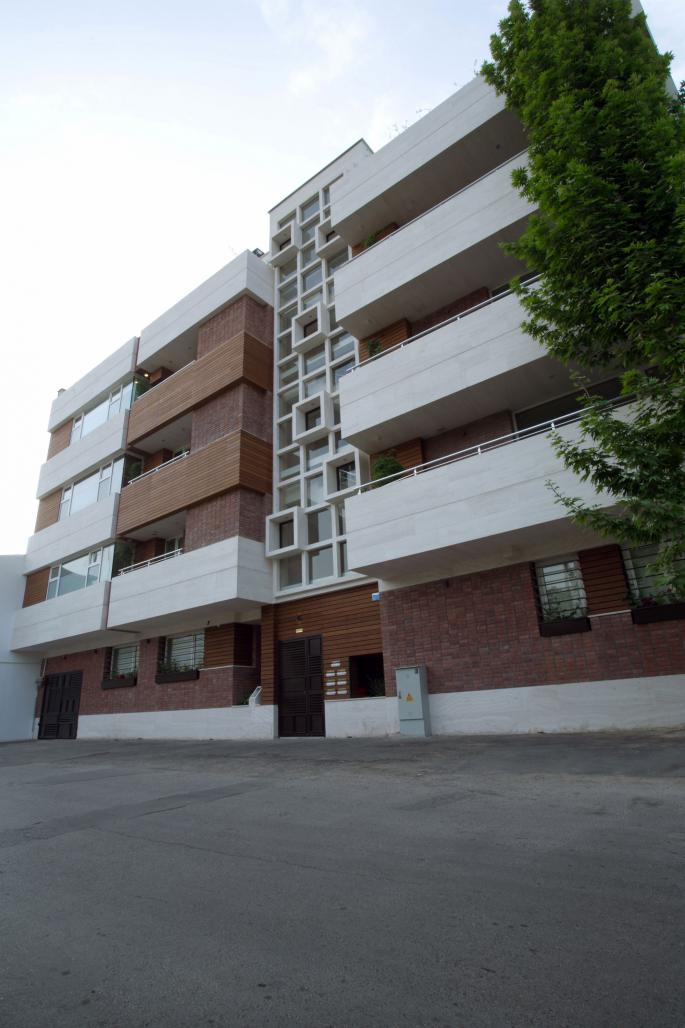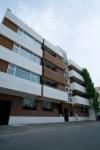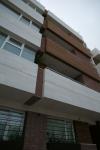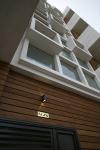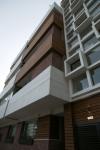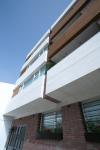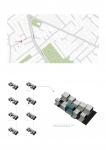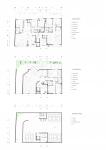The project is located in Kholdebarin district in Shiraz, the capital of Fars province in Iran. The intention of the project was to create harmony with the adjacent building and maintain the rhythm of facade. Moreover, we tried to have the most daylight during the daytime with designing limitations.
Unaccustomed to the existing urban pattern which are oriented to the west, the dictated orientation determined by municipality was to the north which resulted in many downsides. Firstly, interchanging the uniformity of the existing building into the chaos. Secondly, a noticeable part of each flat would be deprived from the direct sunlight. After a long negotiation with municipality, the total factors resulted in not following the orientation suggestion.
Furthermore, the great length of the building was a serious challenge in both sides of the alley which it perceived as an obstacle “ In designing a simple two-dimensional plan” in order to induce the residence to spot the area as an exclusive residential pattern. Hence, we optimized design of facade by humanizing the building, using outdoor terraces, lightning design and well-designed green spaces which plays an important role in promoting quality of one’s life. In addition, by utilizing a wide variety of materials and small volumes, we made our facade stand out from the rest. So, humanizing the building allows pedestrians to attain extensive experiences from the surroundings when crossing the building along their way.
2012
2015
site area:465 ㎡
ground floor area:310 ㎡
built area:1750 ㎡
Materials:
White Stone
Brick
Thermowood
Design and Construct: ShaarOffice
Head Architect: Ahmad Ghodsimanesh
Design Associate: Nasim Khalesi, Maryam Nazemolboka, Adileh Dadvar
Construction Associate: Mohamadreza Khorshidi, Reza Fathi, Reza Ghodsimanesh, Afshin Zare
Graphic: Shima Sherafati
Photo: Peyman Siouf Jahromi
